640 Grayhawk Drive, Mankato, MN 56001
Local realty services provided by:Better Homes and Gardens Real Estate Advantage One
640 Grayhawk Drive,Mankato, MN 56001
$324,900
- 4 Beds
- 2 Baths
- 1,956 sq. ft.
- Single family
- Pending
Listed by: dar vosburg
Office: home run realty
MLS#:6762571
Source:NSMLS
Price summary
- Price:$324,900
- Price per sq. ft.:$166.1
About this home
Spacious 4-Bedroom Home in Prime Hilltop Mankato Location
Don't miss this fantastic opportunity to own a 4-bedroom, 2-bathroom, 4-level split home in one of Mankato’s most desirable neighborhoods. With multiple living areas and a versatile layout, this home offers both space and functionality.
The kitchen features a newer dual-fuel range with a gas cooktop and electric oven, a tall pull-out pantry cabinet, and ample storage. The primary bedroom includes private access to the main bathroom along with a built-in vanity area.
On the lower level, you'll find a large open space ideal for entertaining, relaxing, or creating a home office or gym. The second bathroom is partially finished, and materials to complete the spa tub/shower surround are included. The basement offers additional living space potential with a 4th unfinished bedroom featuring an egress window and framed closet—ready for trim and flooring. Choose your finishing touches!
Enjoy outdoor relaxation on the deck and patio or take advantage of the raised garden to grow your own produce. Just minutes from shopping, restaurants, schools, and more.
Contact an agent
Home facts
- Year built:2001
- Listing ID #:6762571
- Added:152 day(s) ago
- Updated:December 27, 2025 at 11:56 PM
Rooms and interior
- Bedrooms:4
- Total bathrooms:2
- Full bathrooms:2
- Living area:1,956 sq. ft.
Heating and cooling
- Cooling:Central Air
- Heating:Forced Air
Structure and exterior
- Roof:Asphalt
- Year built:2001
- Building area:1,956 sq. ft.
- Lot area:0.16 Acres
Utilities
- Water:City Water - Connected
- Sewer:City Sewer - Connected
Finances and disclosures
- Price:$324,900
- Price per sq. ft.:$166.1
- Tax amount:$3,422 (2025)
New listings near 640 Grayhawk Drive
- New
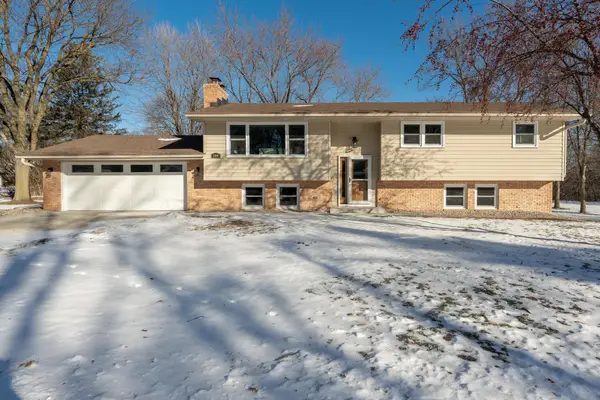 $595,000Active4 beds 2 baths2,720 sq. ft.
$595,000Active4 beds 2 baths2,720 sq. ft.300 Viking Drive, Mankato, MN 56001
MLS# 7002526Listed by: RES REALTY - New
 $525,000Active5 beds 3 baths3,036 sq. ft.
$525,000Active5 beds 3 baths3,036 sq. ft.108 Ella Court, Mankato, MN 56001
MLS# 7001132Listed by: RE/MAX ADVANTAGE PLUS - New
 $99,000Active4 beds 2 baths1,584 sq. ft.
$99,000Active4 beds 2 baths1,584 sq. ft.436 W Hudson Avenue W, Mankato, MN 56001
MLS# 7000210Listed by: TRUE REAL ESTATE - New
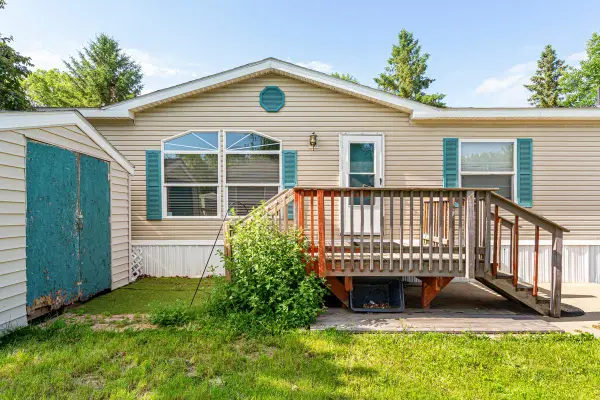 $99,000Active4 beds 2 baths1,876 sq. ft.
$99,000Active4 beds 2 baths1,876 sq. ft.108 Hilton Court, Mankato, MN 56001
MLS# 7001461Listed by: TRUE REAL ESTATE 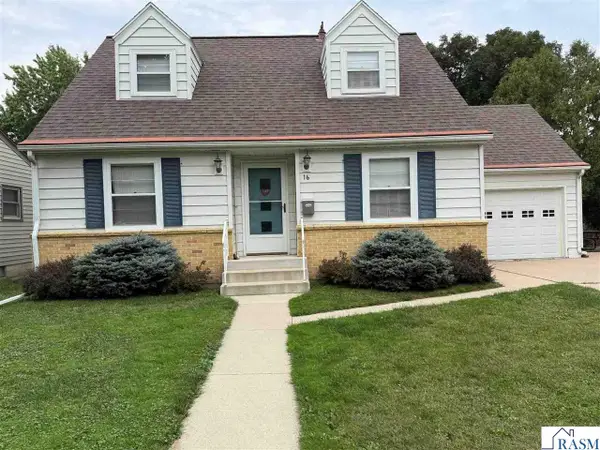 $265,000Active4 beds 2 baths2,496 sq. ft.
$265,000Active4 beds 2 baths2,496 sq. ft.16 Bruce Court, Mankato, MN 56001
MLS# 7000473Listed by: CENTURY 21 ATWOOD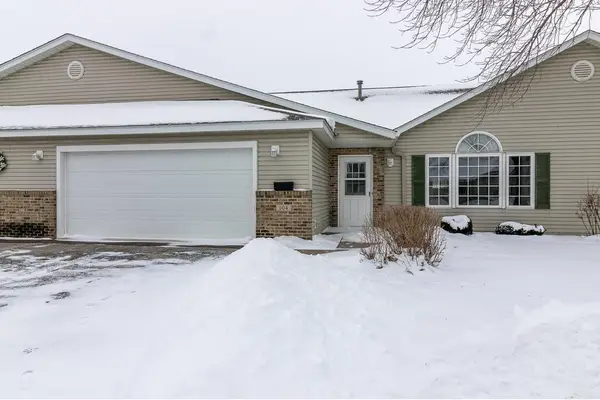 $272,900Active2 beds 2 baths1,463 sq. ft.
$272,900Active2 beds 2 baths1,463 sq. ft.104 Oxford Path, Mankato, MN 56001
MLS# 6826558Listed by: TRUE REAL ESTATE $272,900Active2 beds 2 baths1,463 sq. ft.
$272,900Active2 beds 2 baths1,463 sq. ft.104 Oxford Path, Mankato, MN 56001
MLS# 6826558Listed by: TRUE REAL ESTATE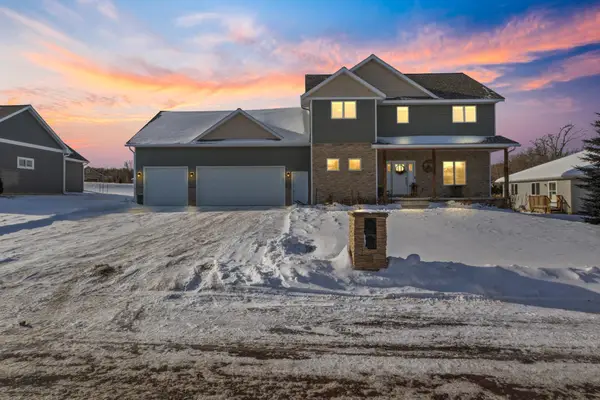 $525,000Active5 beds 4 baths3,492 sq. ft.
$525,000Active5 beds 4 baths3,492 sq. ft.108 South Brook Way, Mankato, MN 56001
MLS# 7000096Listed by: KELLER WILLIAMS PREFERRED RLTY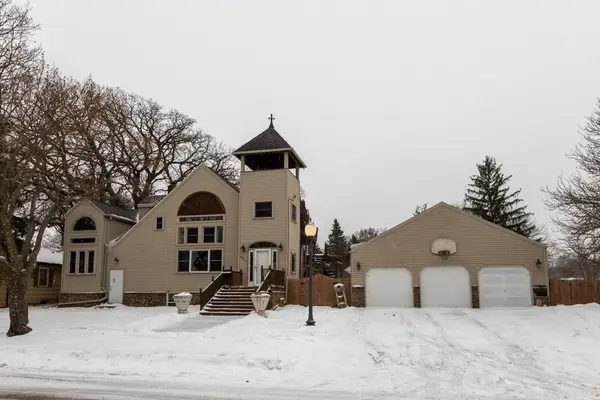 $499,900Active6 beds 3 baths5,703 sq. ft.
$499,900Active6 beds 3 baths5,703 sq. ft.227 W 5th Street, Mankato, MN 56001
MLS# 6826879Listed by: REALTY EXECUTIVES ASSOCIATES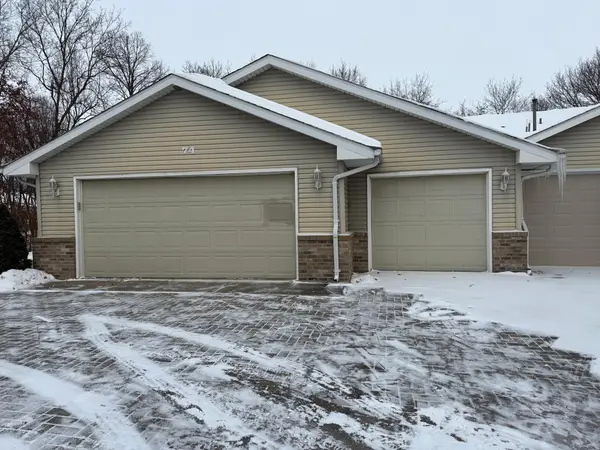 $355,900Active2 beds 2 baths2,072 sq. ft.
$355,900Active2 beds 2 baths2,072 sq. ft.74 Cree Point Drive, Mankato, MN 56001
MLS# 6824690Listed by: CENTURY 21 ATWOOD
