10180 Shadyview Lane N, Maple Grove, MN 55311
Local realty services provided by:Better Homes and Gardens Real Estate Advantage One
10180 Shadyview Lane N,Maple Grove, MN 55311
$739,900
- 4 Beds
- 3 Baths
- 3,021 sq. ft.
- Single family
- Active
Listed by: takeyah grove, laura castagna
Office: new home star
MLS#:6737318
Source:NSMLS
Price summary
- Price:$739,900
- Price per sq. ft.:$244.92
- Monthly HOA dues:$49.67
About this home
Brand New Move-In Ready New Construction! This home is available for a quick close!! FLEX CASH INCENTIVE AVAILABLE WITH USE OF BUILDER'S PREFERRED LENDER.
Welcome to this stunning Victoria floor plan featuring 4-bedrooms and 3-bathrooms. The main level, flooded with TONS of natural light, is highlighted by a GOURMET KITCHEN with high-end stainless steel appliances, a gas range and beautiful hood vent, upgraded quartz countertops, a sleek textured backsplash, maple cabinetry, soft close doors and drawers, and a extended center island. Just off of the kitchen, the separate informal dining space flows right out to your SCREENED IN PORCH. The great room offers a cozy retreat with a striking full height stone gas fireplace. The main level features a luxurious owner's sanctuary suite with a huge walk-in tiled shower, double vanities with a walk-through closet. The main level also includes convenient laundry right off of the primary walk-in closet. The FINISHED LOWER LEVEL provides a 3rd and 4th bedroom, ¾ bathroom, a spacious family/recreational room and an additional versatile space for a home gym, office or additional living area. Additional highlights include professional landscaping with irrigation & full sod, durable James Hardie cement siding on all 4 sides, energy-efficient 2-zone HVAC, 9 ft. ceilings, wide staircase and hallways for an airy feel. With spacious bedrooms, elegant bathrooms, and modern design, this home offers a luxurious lifestyle in a community that has everything you need. Community pool to be complete in 2026. Don’t miss the opportunity to make this exceptional property your own! This home is available for a convenient self-guided tour—visit on your own schedule at a time that works best for you.
Contact an agent
Home facts
- Year built:2025
- Listing ID #:6737318
- Added:155 day(s) ago
- Updated:November 15, 2025 at 12:19 AM
Rooms and interior
- Bedrooms:4
- Total bathrooms:3
- Full bathrooms:1
- Living area:3,021 sq. ft.
Heating and cooling
- Cooling:Central Air
- Heating:Fireplace(s), Forced Air
Structure and exterior
- Roof:Age 8 Years or Less, Asphalt
- Year built:2025
- Building area:3,021 sq. ft.
- Lot area:0.21 Acres
Utilities
- Water:City Water - Connected
- Sewer:City Sewer - Connected
Finances and disclosures
- Price:$739,900
- Price per sq. ft.:$244.92
- Tax amount:$2,909 (2024)
New listings near 10180 Shadyview Lane N
- New
 $774,900Active4 beds 3 baths3,008 sq. ft.
$774,900Active4 beds 3 baths3,008 sq. ft.10275 Shadyview Lane N, Maple Grove, MN 55311
MLS# 6818226Listed by: NEW HOME STAR - Coming Soon
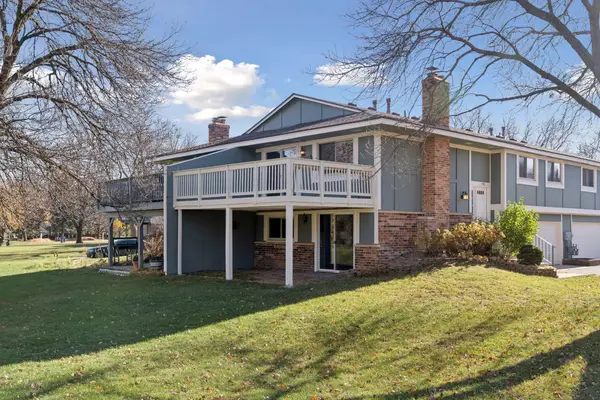 $273,900Coming Soon2 beds 2 baths
$273,900Coming Soon2 beds 2 baths7592 Zinnia Way, Maple Grove, MN 55311
MLS# 6814655Listed by: KELLER WILLIAMS PREMIER REALTY LAKE MINNETONKA - New
 $374,125Active3 beds 3 baths1,777 sq. ft.
$374,125Active3 beds 3 baths1,777 sq. ft.10518 Harbor Lane N, Maple Grove, MN 55369
MLS# 6817724Listed by: LENNAR SALES CORP - Open Sat, 11am to 1pmNew
 $525,000Active3 beds 3 baths2,272 sq. ft.
$525,000Active3 beds 3 baths2,272 sq. ft.8463 Zanzibar Lane N, Maple Grove, MN 55311
MLS# 6812069Listed by: COLDWELL BANKER REALTY - Open Sun, 11am to 1pmNew
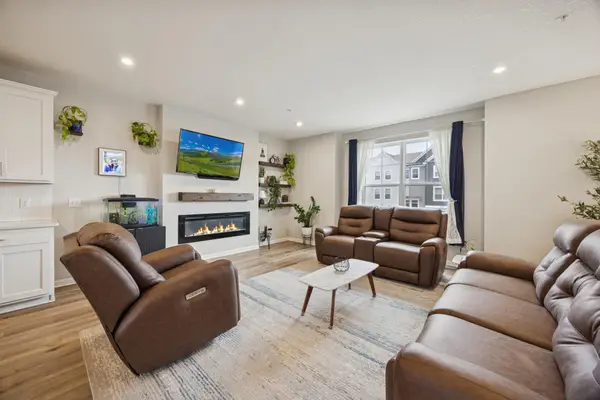 $425,000Active3 beds 3 baths1,942 sq. ft.
$425,000Active3 beds 3 baths1,942 sq. ft.13485 Territorial Circle N, Maple Grove, MN 55369
MLS# 6813596Listed by: COLDWELL BANKER REALTY - Open Sat, 11am to 12pmNew
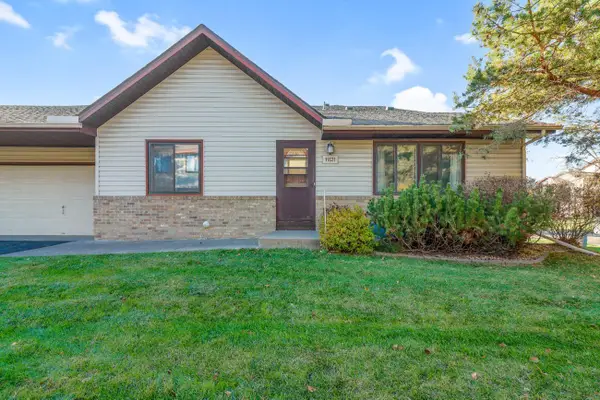 $249,900Active2 beds 2 baths1,824 sq. ft.
$249,900Active2 beds 2 baths1,824 sq. ft.11631 88th Avenue N, Maple Grove, MN 55369
MLS# 6811255Listed by: RE/MAX RESULTS - Open Sat, 11:30am to 1pmNew
 $210,000Active2 beds 2 baths1,226 sq. ft.
$210,000Active2 beds 2 baths1,226 sq. ft.7285 Kirkwood Lane N, Maple Grove, MN 55369
MLS# 6817506Listed by: COLDWELL BANKER REALTY - New
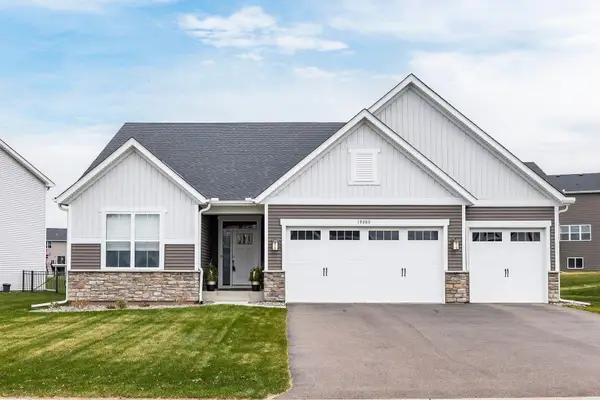 $650,000Active4 beds 3 baths3,301 sq. ft.
$650,000Active4 beds 3 baths3,301 sq. ft.19280 Blue Stem Court, Maple Grove, MN 55311
MLS# 6813718Listed by: LAKES SOTHEBY'S INTERNATIONAL REALTY - New
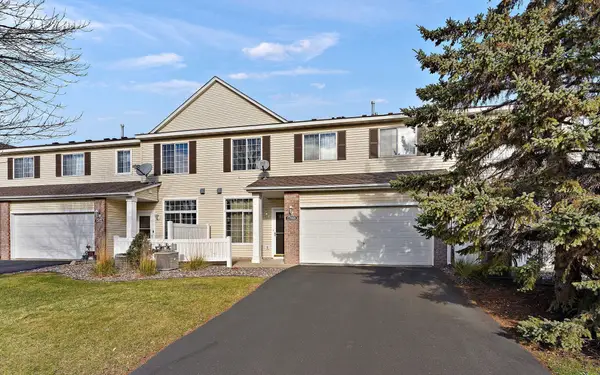 $319,900Active3 beds 2 baths1,509 sq. ft.
$319,900Active3 beds 2 baths1,509 sq. ft.17868 96th Avenue N, Maple Grove, MN 55311
MLS# 6815614Listed by: RE/MAX RESULTS - Open Sat, 10am to 12pmNew
 $434,999Active3 beds 3 baths2,436 sq. ft.
$434,999Active3 beds 3 baths2,436 sq. ft.13434 Territorial Circle N, Maple Grove, MN 55369
MLS# 6816469Listed by: COMPASS
