10261 Shadyview Lane N, Maple Grove, MN 55311
Local realty services provided by:Better Homes and Gardens Real Estate Advantage One
10261 Shadyview Lane N,Maple Grove, MN 55311
$799,900
- 4 Beds
- 4 Baths
- 3,838 sq. ft.
- Single family
- Active
Upcoming open houses
- Sat, Jan 1008:00 am - 08:00 pm
- Sun, Jan 1108:00 am - 08:00 pm
- Mon, Jan 1208:00 am - 08:00 pm
- Tue, Jan 1308:00 am - 08:00 pm
- Wed, Jan 1408:00 am - 08:00 pm
- Thu, Jan 1508:00 am - 08:00 pm
- Fri, Jan 1608:00 am - 08:00 pm
- Sat, Jan 1708:00 am - 08:00 pm
- Sun, Jan 1808:00 am - 08:00 pm
- Mon, Jan 1908:00 am - 08:00 pm
- Tue, Jan 2008:00 am - 08:00 pm
- Wed, Jan 2108:00 am - 08:00 pm
- Thu, Jan 2208:00 am - 08:00 pm
- Fri, Jan 2308:00 am - 08:00 pm
- Sat, Jan 2408:00 am - 08:00 pm
- Sun, Jan 2508:00 am - 08:00 pm
- Mon, Jan 2608:00 am - 08:00 pm
- Tue, Jan 2708:00 am - 08:00 pm
- Wed, Jan 2808:00 am - 08:00 pm
- Thu, Jan 2908:00 am - 08:00 pm
- Fri, Jan 3008:00 am - 08:00 pm
- Sat, Jan 3108:00 am - 08:00 pm
Listed by: laura castagna, carl d hansen
Office: new home star
MLS#:6821168
Source:ND_FMAAR
Price summary
- Price:$799,900
- Price per sq. ft.:$208.42
- Monthly HOA dues:$52.33
About this home
Brand new move-in ready home in the beautiful Evanswood community of Maple Grove! Available now for a quick close — plus a $30,000 Flex Cash incentive with use of the builder’s preferred lender.
Welcome to the impressive Kendall floor plan, offering 4 bedrooms, 4 bathrooms, and elegant spaces designed for everyday living and entertaining. Step inside to a grand open-railing staircase and a main-level den—perfect for those who work from home. The main level, filled with natural light, highlights a gourmet kitchen featuring high-end stainless steel appliances, gas range with custom hood vent, upgraded quartz countertops, textured backsplash, maple cabinetry, soft-close doors and drawers, and an extended center island. The adjoining dining space flows seamlessly to your future outdoor living area, while the great room showcases a stunning full-height stone gas fireplace.
Upstairs, retreat to the luxurious primary suite complete with a freestanding soaking tub, walk-in tiled shower, dual vanities, and dual walk-in closets. Two additional bedrooms and a convenient upper-level laundry complete the floor.
The finished lower level provides a spacious family room, 4th bedroom, ¾ bath, and a flexible area ideal for a home gym or media room. Additional highlights include 9-foot ceilings, wide hallways and staircases, dual-zone HVAC, full sod and irrigation, professional landscaping, and durable James Hardie® siding on all four sides.
This east-facing home is filled with natural light throughout the day and is just steps away from future neighborhood amenities—including a community pool coming summer 2026. Experience thoughtful design, modern luxury, and timeless style in this beautiful home. Self-guided tours available—visit on your own schedule!
Contact an agent
Home facts
- Year built:2025
- Listing ID #:6821168
- Added:344 day(s) ago
- Updated:January 10, 2026 at 04:32 PM
Rooms and interior
- Bedrooms:4
- Total bathrooms:4
- Full bathrooms:2
- Half bathrooms:1
- Living area:3,838 sq. ft.
Heating and cooling
- Cooling:Central Air
- Heating:Forced Air
Structure and exterior
- Year built:2025
- Building area:3,838 sq. ft.
- Lot area:0.21 Acres
Utilities
- Water:City Water/Connected
- Sewer:City Sewer/Connected
Finances and disclosures
- Price:$799,900
- Price per sq. ft.:$208.42
New listings near 10261 Shadyview Lane N
- Open Sun, 1 to 3pmNew
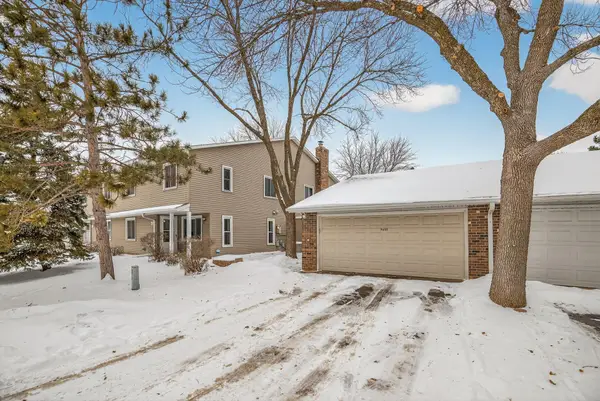 $249,900Active3 beds 2 baths1,312 sq. ft.
$249,900Active3 beds 2 baths1,312 sq. ft.9452 Ranchview Lane N, Maple Grove, MN 55369
MLS# 7004513Listed by: RE/MAX RESULTS - New
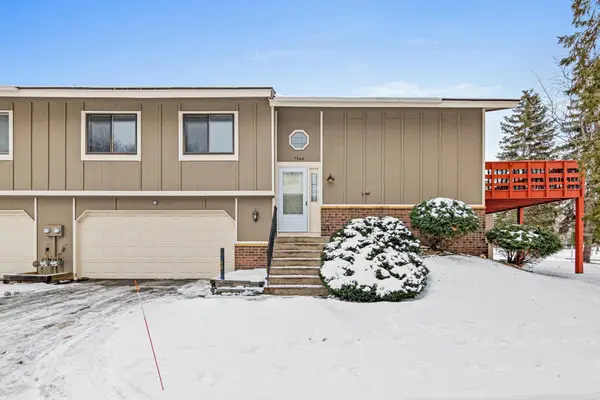 $279,900Active3 beds 2 baths1,539 sq. ft.
$279,900Active3 beds 2 baths1,539 sq. ft.7844 Yucca Lane N, Maple Grove, MN 55311
MLS# 7005535Listed by: NATIONAL REALTY GUILD - Coming Soon
 $315,000Coming Soon2 beds 2 baths
$315,000Coming Soon2 beds 2 baths9165 Comstock Lane N #204, Maple Grove, MN 55311
MLS# 7000366Listed by: RE/MAX RESULTS - New
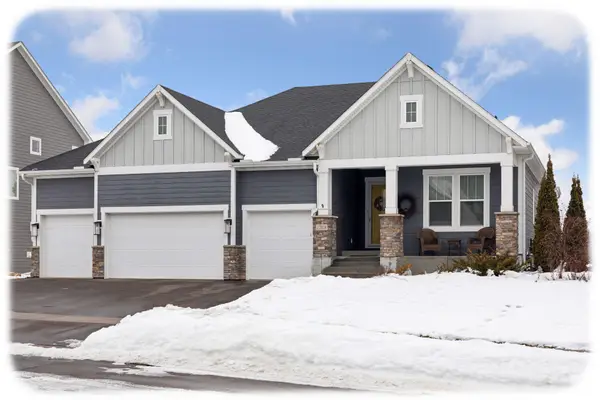 $775,000Active4 beds 4 baths4,052 sq. ft.
$775,000Active4 beds 4 baths4,052 sq. ft.17818 77th Avenue N, Maple Grove, MN 55311
MLS# 7006321Listed by: KELLER WILLIAMS CLASSIC RLTY NW - Coming SoonOpen Sun, 1 to 3pm
 $249,900Coming Soon3 beds 2 baths
$249,900Coming Soon3 beds 2 baths9452 Ranchview Lane N, Maple Grove, MN 55369
MLS# 7004513Listed by: RE/MAX RESULTS - Coming SoonOpen Fri, 3 to 5pm
 $495,000Coming Soon5 beds 4 baths
$495,000Coming Soon5 beds 4 baths9307 Niagara Lane N, Maple Grove, MN 55369
MLS# 7006882Listed by: EXP REALTY - New
 $269,900Active2 beds 2 baths1,400 sq. ft.
$269,900Active2 beds 2 baths1,400 sq. ft.14691 94th Place N, Maple Grove, MN 55369
MLS# 7004087Listed by: PEMBERTON RE - New
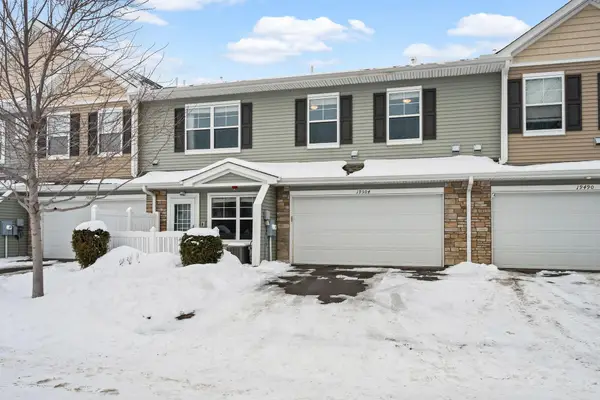 $299,900Active3 beds 3 baths1,782 sq. ft.
$299,900Active3 beds 3 baths1,782 sq. ft.19504 Butternut Court, Maple Grove, MN 55311
MLS# 6823628Listed by: RE/MAX RESULTS - New
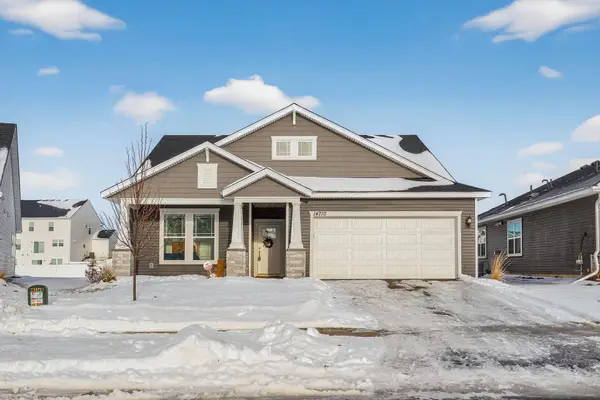 $585,000Active2 beds 3 baths2,454 sq. ft.
$585,000Active2 beds 3 baths2,454 sq. ft.14710 105th Circle N, Maple Grove, MN 55369
MLS# 6825297Listed by: RE/MAX RESULTS - Open Sat, 12 to 2pmNew
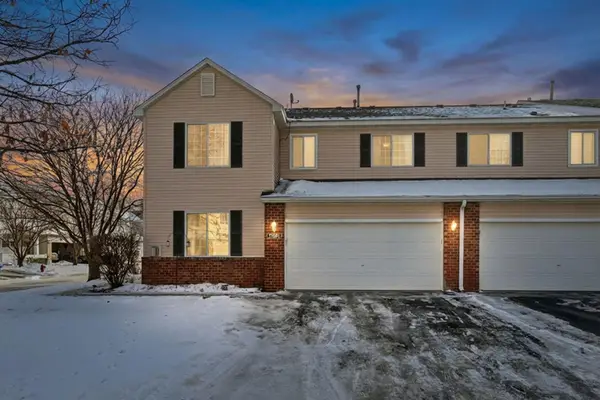 $310,000Active3 beds 2 baths1,575 sq. ft.
$310,000Active3 beds 2 baths1,575 sq. ft.17901 96th Avenue N, Maple Grove, MN 55311
MLS# 6826102Listed by: EXP REALTY
