10275 Shadyview Lane N, Maple Grove, MN 55311
Local realty services provided by:Better Homes and Gardens Real Estate Advantage One
10275 Shadyview Lane N,Maple Grove, MN 55311
$789,900
- 4 Beds
- 3 Baths
- 3,008 sq. ft.
- Single family
- Active
Listed by: laura castagna, takeyah grove
Office: new home star
MLS#:6778499
Source:NSMLS
Price summary
- Price:$789,900
- Price per sq. ft.:$234.11
- Monthly HOA dues:$49.67
About this home
Brand New Move-In Ready New Construction! This home is available for a quick close!! *$30,000 FLEX CASH INCENTIVE AVAILABLE WITH USE OF BUILDER'S PREFERRED LENDER.
Step into this elegant Victoria floor plan, offering 4 bedrooms and 3 bathrooms with luxurious main-level living. The open concept layout is designed to impress, featuring soaring 9-foot ceilings and striking architectural archways. The heart of the home is the GOURMET KITCHEN, complete with high-end stainless steel appliances, a gas range with hood vent, upgraded quartz countertops, maple cabinetry with soft-close doors, a walk-in pantry, and an oversized center island perfect for entertaining. The spacious informal dining area flows seamlessly into the great room, which showcases a stunning full-height stone gas fireplace. The primary spa-like ensuite includes a frameless glass tiled shower, soaker tub, and dual vanities. The primary walk-thru closet provides direct access to the main floor laundry adding convenience and function. The FINISHED WALKOUT LOWER LEVEL expands the living space with 2 additional bedrooms, a 3/4 bathroom, a family room and additional large recreational room with tons of space for entertaining. Additional highlights include professional landscaping with irrigation & full sod, durable James Hardie cement siding on all 4 sides, energy-efficient 2-zone HVAC, wide staircase and hallways for an airy feel. With its thoughtful design, high-end finishes, and versatile living spaces, this Victoria floor plan is the perfect blend of comfort and sophistication. Community pool to be complete summer 2026. Don’t miss the opportunity to make this exceptional property your own! Completion this September!
Contact an agent
Home facts
- Year built:2025
- Listing ID #:6778499
- Added:75 day(s) ago
- Updated:November 15, 2025 at 12:19 AM
Rooms and interior
- Bedrooms:4
- Total bathrooms:3
- Full bathrooms:2
- Living area:3,008 sq. ft.
Heating and cooling
- Cooling:Central Air
- Heating:Fireplace(s), Forced Air
Structure and exterior
- Roof:Age 8 Years or Less, Asphalt
- Year built:2025
- Building area:3,008 sq. ft.
- Lot area:0.2 Acres
Utilities
- Water:City Water - Connected
- Sewer:City Sewer - Connected
Finances and disclosures
- Price:$789,900
- Price per sq. ft.:$234.11
- Tax amount:$473 (2024)
New listings near 10275 Shadyview Lane N
- New
 $774,900Active4 beds 3 baths3,008 sq. ft.
$774,900Active4 beds 3 baths3,008 sq. ft.10275 Shadyview Lane N, Maple Grove, MN 55311
MLS# 6818226Listed by: NEW HOME STAR - Coming Soon
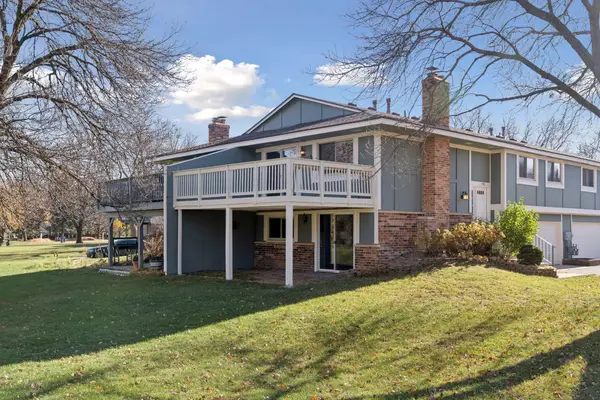 $273,900Coming Soon2 beds 2 baths
$273,900Coming Soon2 beds 2 baths7592 Zinnia Way, Maple Grove, MN 55311
MLS# 6814655Listed by: KELLER WILLIAMS PREMIER REALTY LAKE MINNETONKA - New
 $374,125Active3 beds 3 baths1,777 sq. ft.
$374,125Active3 beds 3 baths1,777 sq. ft.10518 Harbor Lane N, Maple Grove, MN 55369
MLS# 6817724Listed by: LENNAR SALES CORP - Open Sat, 11am to 1pmNew
 $525,000Active3 beds 3 baths2,272 sq. ft.
$525,000Active3 beds 3 baths2,272 sq. ft.8463 Zanzibar Lane N, Maple Grove, MN 55311
MLS# 6812069Listed by: COLDWELL BANKER REALTY - Open Sun, 11am to 1pmNew
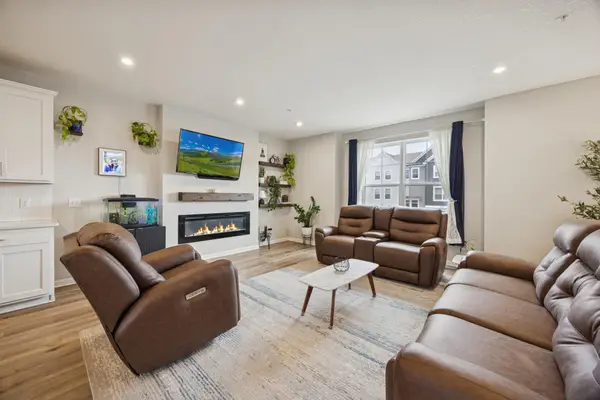 $425,000Active3 beds 3 baths1,942 sq. ft.
$425,000Active3 beds 3 baths1,942 sq. ft.13485 Territorial Circle N, Maple Grove, MN 55369
MLS# 6813596Listed by: COLDWELL BANKER REALTY - Open Sat, 11am to 12pmNew
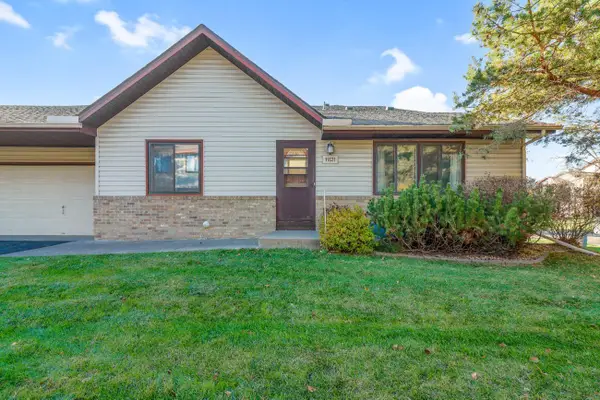 $249,900Active2 beds 2 baths1,824 sq. ft.
$249,900Active2 beds 2 baths1,824 sq. ft.11631 88th Avenue N, Maple Grove, MN 55369
MLS# 6811255Listed by: RE/MAX RESULTS - Open Sat, 11:30am to 1pmNew
 $210,000Active2 beds 2 baths1,226 sq. ft.
$210,000Active2 beds 2 baths1,226 sq. ft.7285 Kirkwood Lane N, Maple Grove, MN 55369
MLS# 6817506Listed by: COLDWELL BANKER REALTY - New
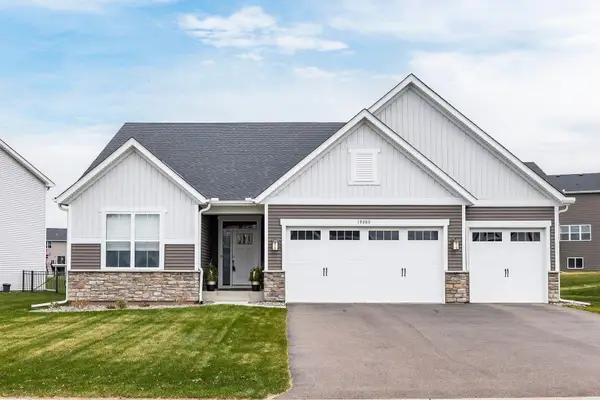 $650,000Active4 beds 3 baths3,301 sq. ft.
$650,000Active4 beds 3 baths3,301 sq. ft.19280 Blue Stem Court, Maple Grove, MN 55311
MLS# 6813718Listed by: LAKES SOTHEBY'S INTERNATIONAL REALTY - New
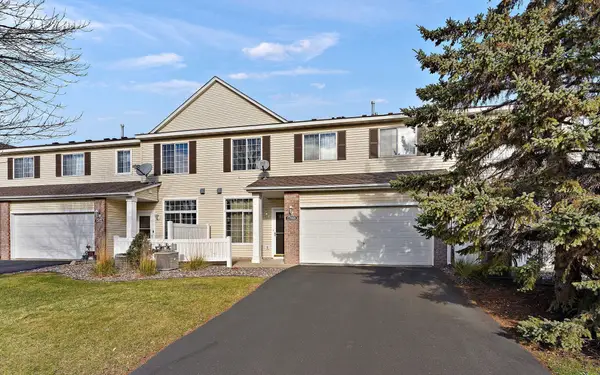 $319,900Active3 beds 2 baths1,509 sq. ft.
$319,900Active3 beds 2 baths1,509 sq. ft.17868 96th Avenue N, Maple Grove, MN 55311
MLS# 6815614Listed by: RE/MAX RESULTS - Open Sat, 10am to 12pmNew
 $434,999Active3 beds 3 baths2,436 sq. ft.
$434,999Active3 beds 3 baths2,436 sq. ft.13434 Territorial Circle N, Maple Grove, MN 55369
MLS# 6816469Listed by: COMPASS
