10277 Peony Lane, Maple Grove, MN 55311
Local realty services provided by:Better Homes and Gardens Real Estate First Choice
10277 Peony Lane,Maple Grove, MN 55311
$1,197,000
- 5 Beds
- 5 Baths
- 4,849 sq. ft.
- Single family
- Pending
Listed by: lucas k hanson, jenna pietrzak
Office: edina realty, inc.
MLS#:6719409
Source:NSMLS
Price summary
- Price:$1,197,000
- Price per sq. ft.:$240.51
- Monthly HOA dues:$48
About this home
Discover the HILLCREST SPORT, a highly sought-after floor plan by HANSON BUILDERS! The custom-designed kitchen boasts a large center island, a sink overlooking the backyard, custom cabinetry, and a walk-in pantry. The inviting living area features a stone fireplace accent wall with built-in cabinets, wood shelves, and LED strip lighting. Relax in the cozy sunroom, complete with a stone-to-ceiling fireplace.
The upper level offers 4 bedrooms, including a private Owner’s Suite, a versatile bonus room, and a convenient walk-through laundry. The finished lower level includes a 5th bedroom, family room, game room, and an indoor Sport Center—perfect for year-round fun for all ages!
Wrapped in durable James Hardie cement board siding and fitted with Marvin windows, this home is built to last. Enjoy the Evanswood community’s pool and clubhouse, with a new elementary school coming soon and Maple Grove High School. Additional spec homes and lots are available in Evanswood!
Contact an agent
Home facts
- Year built:2026
- Listing ID #:6719409
- Added:183 day(s) ago
- Updated:November 12, 2025 at 05:43 AM
Rooms and interior
- Bedrooms:5
- Total bathrooms:5
- Full bathrooms:2
- Half bathrooms:1
- Living area:4,849 sq. ft.
Heating and cooling
- Cooling:Central Air
- Heating:Forced Air
Structure and exterior
- Roof:Age 8 Years or Less, Asphalt, Pitched
- Year built:2026
- Building area:4,849 sq. ft.
- Lot area:0.27 Acres
Utilities
- Water:City Water - Connected
- Sewer:City Sewer - Connected
Finances and disclosures
- Price:$1,197,000
- Price per sq. ft.:$240.51
- Tax amount:$632 (2025)
New listings near 10277 Peony Lane
- New
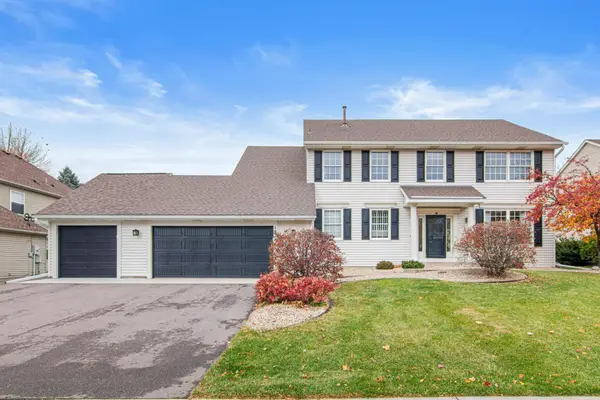 $550,000Active4 beds 4 baths3,233 sq. ft.
$550,000Active4 beds 4 baths3,233 sq. ft.18244 87th Place N, Maple Grove, MN 55311
MLS# 6814733Listed by: COMPASS - New
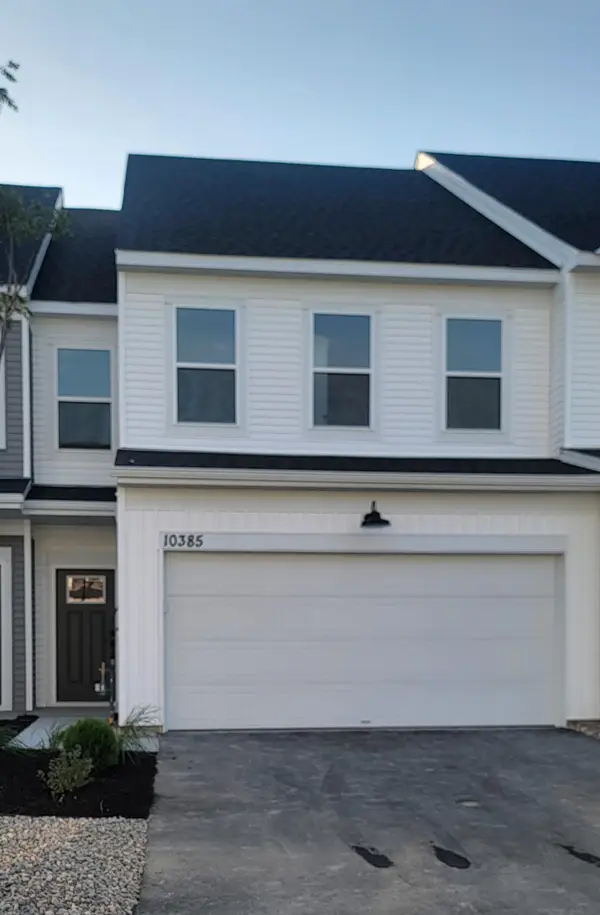 $389,990Active3 beds 3 baths1,883 sq. ft.
$389,990Active3 beds 3 baths1,883 sq. ft.10385 Glacier Lane N, Maple Grove, MN 55369
MLS# 6816419Listed by: PULTE HOMES OF MINNESOTA, LLC - Open Sat, 1 to 4pmNew
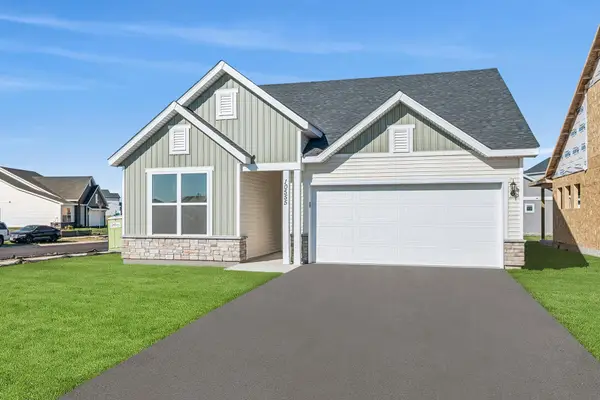 $499,000Active3 beds 2 baths1,720 sq. ft.
$499,000Active3 beds 2 baths1,720 sq. ft.10555 Harbor Lane N, Maple Grove, MN 55369
MLS# 6816186Listed by: WEEKLEY HOMES, LLC - Coming Soon
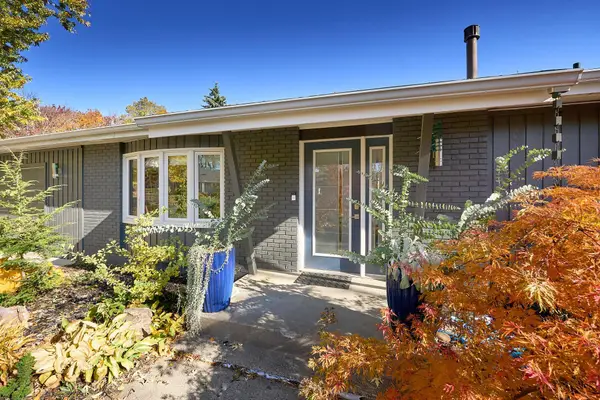 $479,900Coming Soon5 beds 3 baths
$479,900Coming Soon5 beds 3 baths7870 Ranchview Lane N, Maple Grove, MN 55311
MLS# 6785731Listed by: KELLER WILLIAMS PREMIER REALTY LAKE MINNETONKA - New
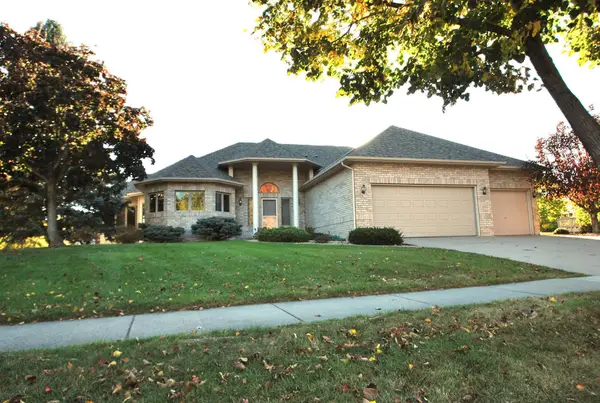 $619,900Active4 beds 3 baths3,158 sq. ft.
$619,900Active4 beds 3 baths3,158 sq. ft.8048 Narcissus Lane N, Maple Grove, MN 55311
MLS# 6815845Listed by: WOODSIDE EQUITIES - Coming Soon
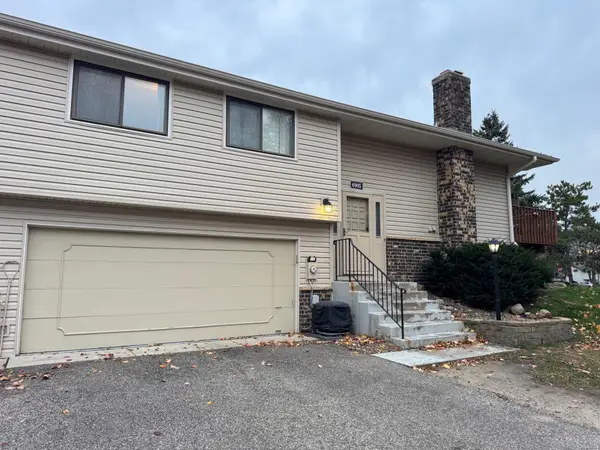 $200,000Coming Soon3 beds 2 baths
$200,000Coming Soon3 beds 2 baths6905 Ives Lane N, Maple Grove, MN 55369
MLS# 6815642Listed by: ZACHARY REALTY - New
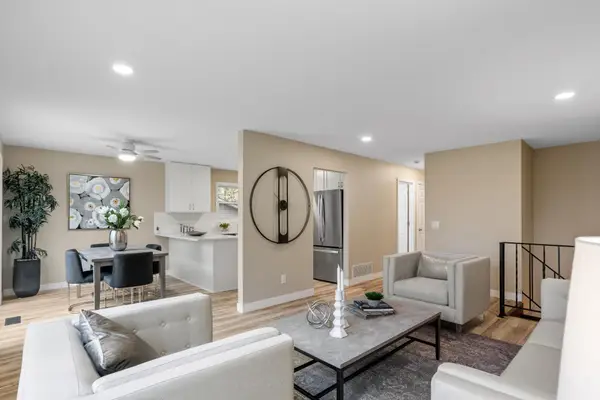 $389,900Active4 beds 2 baths1,600 sq. ft.
$389,900Active4 beds 2 baths1,600 sq. ft.14624 92nd Place N, Maple Grove, MN 55369
MLS# 6814532Listed by: HOMESTEAD ROAD - New
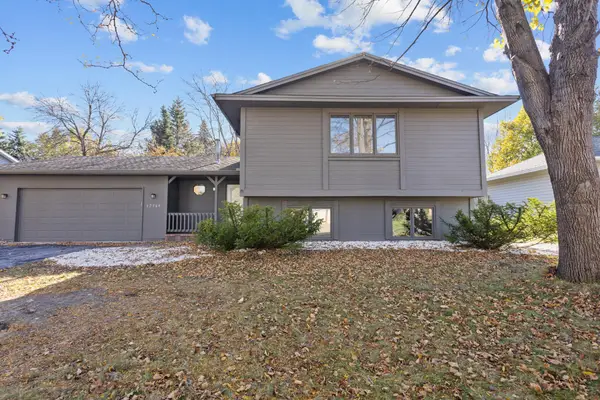 $424,900Active4 beds 2 baths1,850 sq. ft.
$424,900Active4 beds 2 baths1,850 sq. ft.12769 88th Avenue N, Maple Grove, MN 55369
MLS# 6813796Listed by: HOMESTEAD ROAD - Coming SoonOpen Fri, 4 to 6pm
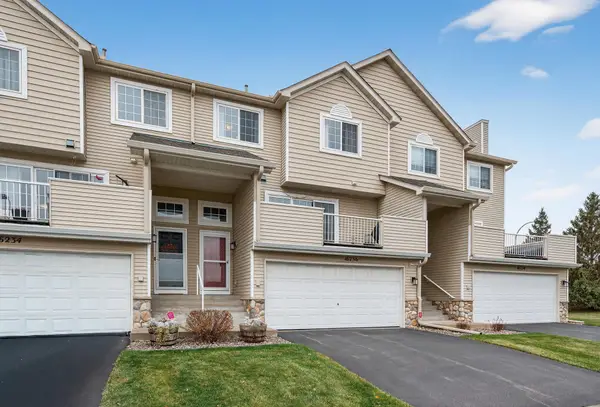 $249,900Coming Soon2 beds 2 baths
$249,900Coming Soon2 beds 2 baths16236 70th Place N, Maple Grove, MN 55311
MLS# 6814452Listed by: ASHWORTH REAL ESTATE - Coming SoonOpen Sat, 11am to 12:30pm
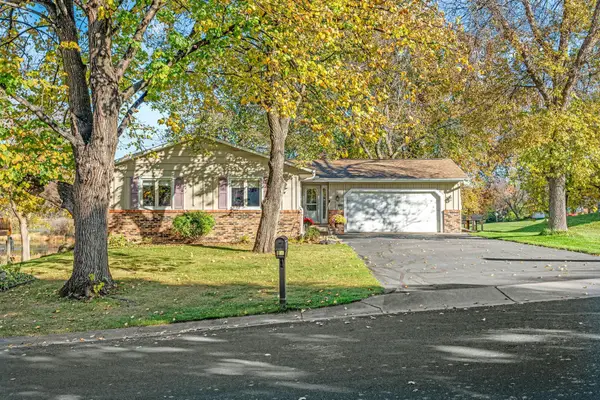 $445,000Coming Soon4 beds 3 baths
$445,000Coming Soon4 beds 3 baths7720 Niagara Lane N, Maple Grove, MN 55311
MLS# 6815403Listed by: JPW REALTY
