10320 Peony Lane N, Maple Grove, MN 55311
Local realty services provided by:Better Homes and Gardens Real Estate Advantage One
10320 Peony Lane N,Maple Grove, MN 55311
$1,789,000
- 5 Beds
- 5 Baths
- 6,210 sq. ft.
- Single family
- Active
Upcoming open houses
- Fri, Feb 1312:00 pm - 01:00 pm
- Sat, Feb 1412:00 pm - 01:00 pm
- Sun, Feb 1512:00 pm - 01:00 pm
- Thu, Feb 1912:00 pm - 01:00 pm
- Fri, Feb 2012:00 pm - 01:00 pm
- Sat, Feb 2112:00 pm - 01:00 pm
- Sun, Feb 2212:00 pm - 01:00 pm
- Thu, Feb 2612:00 pm - 01:00 pm
- Fri, Feb 2712:00 pm - 01:00 pm
- Sat, Feb 2812:00 pm - 01:00 pm
- Sun, Mar 0112:00 pm - 01:00 pm
Listed by: lucas k hanson, jenna pietrzak
Office: edina realty, inc.
MLS#:6717388
Source:NSMLS
Price summary
- Price:$1,789,000
- Price per sq. ft.:$288.08
- Monthly HOA dues:$36.33
About this home
Discover the SUTTON SPORT in Evanswood! The main level impresses with 10’ ceilings, a raised ceiling adorned with wood beams, a sink on the exterior wall, dual kitchen islands, a unified dining area, and a inviting sunroom with a fireplace and vaulted ceiling. Upstairs, the ‘Great Hall’ leads to a stunning Owner’s Suite with a spa-inspired bathroom, Jack and Jill bedrooms, a Junior Suite, and a flexible bonus room. The fully finished lower level features an indoor Sport Center with a spacious exercise area, wet bar, and game zone. Located in the Evanswood community, enjoy a pool, clubhouse, and proximity to a new elementary school (opening soon) and Maple Grove High School. Hanson Builders offers 31 homesites with picturesque wooded, pond, creek, and walkout lot views. AVAILABLE FOR QUICK MOVE IN!
Contact an agent
Home facts
- Year built:2026
- Listing ID #:6717388
- Added:279 day(s) ago
- Updated:February 12, 2026 at 06:43 PM
Rooms and interior
- Bedrooms:5
- Total bathrooms:5
- Full bathrooms:2
- Half bathrooms:1
- Living area:6,210 sq. ft.
Heating and cooling
- Cooling:Central Air
- Heating:Forced Air
Structure and exterior
- Roof:Age 8 Years or Less, Asphalt, Pitched
- Year built:2026
- Building area:6,210 sq. ft.
- Lot area:0.29 Acres
Utilities
- Water:City Water - Connected
- Sewer:City Sewer - Connected
Finances and disclosures
- Price:$1,789,000
- Price per sq. ft.:$288.08
- Tax amount:$671 (2025)
New listings near 10320 Peony Lane N
- New
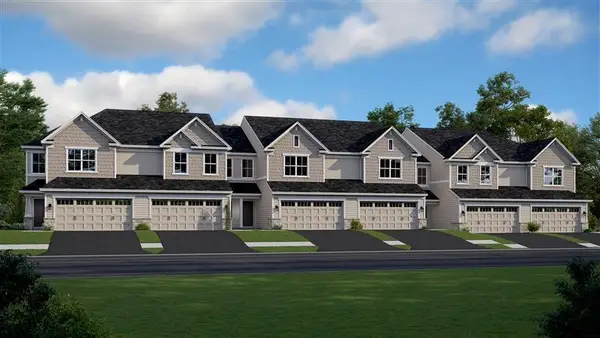 $399,920Active3 beds 3 baths1,719 sq. ft.
$399,920Active3 beds 3 baths1,719 sq. ft.10529 Harbor Lane, Maple Grove, MN 55369
MLS# 7020196Listed by: LENNAR SALES CORP - New
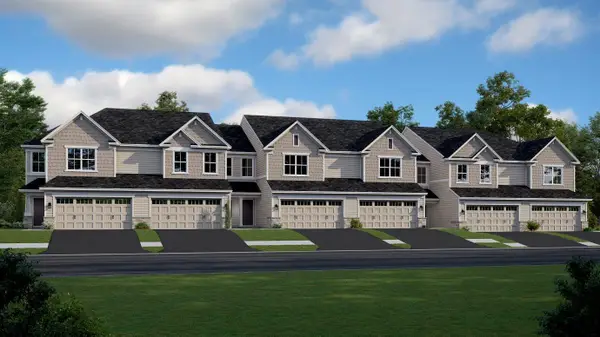 $374,920Active3 beds 3 baths1,777 sq. ft.
$374,920Active3 beds 3 baths1,777 sq. ft.10531 Harbor Lane N, Maple Grove, MN 55369
MLS# 7020226Listed by: LENNAR SALES CORP - New
 $399,920Active3 beds 3 baths1,719 sq. ft.
$399,920Active3 beds 3 baths1,719 sq. ft.10529 Harbor Lane, Maple Grove, MN 55369
MLS# 7020196Listed by: LENNAR SALES CORP - New
 $374,920Active3 beds 3 baths1,777 sq. ft.
$374,920Active3 beds 3 baths1,777 sq. ft.10531 Harbor Lane N, Maple Grove, MN 55369
MLS# 7020226Listed by: LENNAR SALES CORP - Open Fri, 8am to 7pmNew
 $300,000Active3 beds 3 baths1,641 sq. ft.
$300,000Active3 beds 3 baths1,641 sq. ft.17005 78th Place N, Maple Grove, MN 55311
MLS# 7019241Listed by: OPENDOOR BROKERAGE, LLC - Open Thu, 8am to 7pmNew
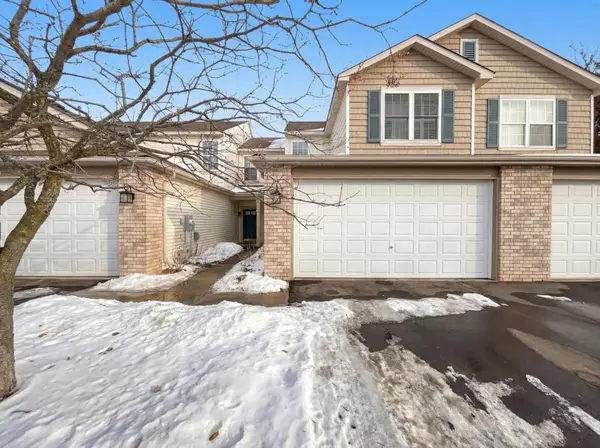 $300,000Active3 beds 3 baths1,641 sq. ft.
$300,000Active3 beds 3 baths1,641 sq. ft.17005 78th Place N, Maple Grove, MN 55311
MLS# 7019241Listed by: OPENDOOR BROKERAGE, LLC - Coming SoonOpen Sat, 1 to 3pm
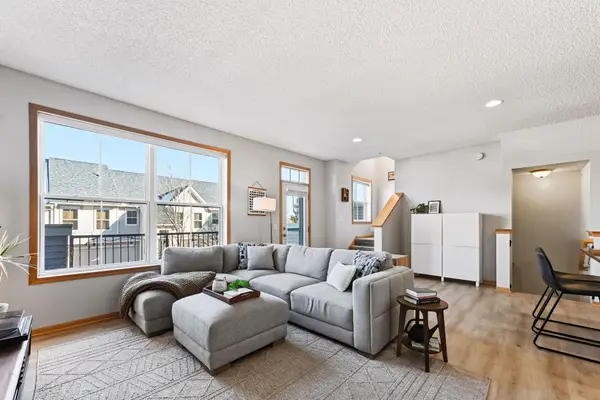 $289,900Coming Soon2 beds 2 baths
$289,900Coming Soon2 beds 2 baths11668 84th Avenue N #303, Maple Grove, MN 55369
MLS# 7018807Listed by: COLDWELL BANKER REALTY - SOUTHWEST REGIONAL - Coming SoonOpen Sat, 10am to 12pm
 $425,000Coming Soon4 beds 2 baths
$425,000Coming Soon4 beds 2 baths7622 Orchid Lane N, Maple Grove, MN 55311
MLS# 7015020Listed by: EXP REALTY - Open Sun, 12 to 2pmNew
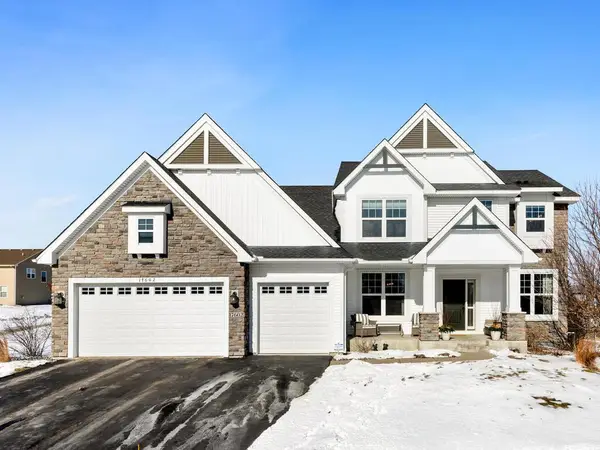 $770,000Active5 beds 4 baths3,883 sq. ft.
$770,000Active5 beds 4 baths3,883 sq. ft.17602 62nd Avenue N, Maple Grove, MN 55311
MLS# 6824781Listed by: COMPASS - Coming SoonOpen Sat, 12 to 2pm
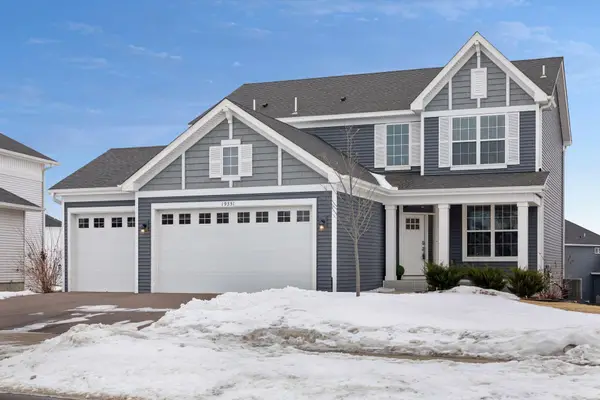 $600,000Coming Soon4 beds 3 baths
$600,000Coming Soon4 beds 3 baths19351 Meadow View Lane, Maple Grove, MN 55311
MLS# 7018206Listed by: BRIDGE REALTY, LLC

