10364 Peony Lane N, Maple Grove, MN 55311
Local realty services provided by:Better Homes and Gardens Real Estate Advantage One
10364 Peony Lane N,Maple Grove, MN 55311
$1,704,520
- 5 Beds
- 5 Baths
- 6,054 sq. ft.
- Single family
- Pending
Listed by: lucas k hanson, jenna pietrzak
Office: edina realty, inc.
MLS#:6656626
Source:NSMLS
Price summary
- Price:$1,704,520
- Price per sq. ft.:$267.17
- Monthly HOA dues:$48
About this home
HANSON BUILDERS is now selling in EVANSWOOD of Maple Grove! 31 homesites with beautiful wooded views, pond views, creek views and MANY walkout lots! The SUTTON SPORT is one of Hanson Builders most popular floor plans! The main level offers 10’ ceilings, raised ceiling with wood beams, sink on the exterior wall, dual islands, and a cozy sunroom with fireplace and vault. The upper level features the ‘Great Hall’, an amazing Owner’s Suite with spa-like bathroom, Jack and Jill bedrooms, Junior Suite and bonus room. Fully finished lower level with indoor Sport Center with large exercise space, wet bar and game area! 4-car insulated and heated garage with floor drains. Another Hanson Builders Reggie Award winning plan designed for life. Community Pool and Clubhouse neighborhood. New elementary school COMING SOON + Maple Grove High School!
Contact an agent
Home facts
- Year built:2025
- Listing ID #:6656626
- Added:280 day(s) ago
- Updated:November 12, 2025 at 05:43 AM
Rooms and interior
- Bedrooms:5
- Total bathrooms:5
- Full bathrooms:2
- Half bathrooms:1
- Living area:6,054 sq. ft.
Heating and cooling
- Cooling:Central Air
- Heating:Forced Air
Structure and exterior
- Roof:Age 8 Years or Less, Asphalt, Pitched
- Year built:2025
- Building area:6,054 sq. ft.
- Lot area:0.29 Acres
Utilities
- Water:City Water - Connected
- Sewer:City Sewer - Connected
Finances and disclosures
- Price:$1,704,520
- Price per sq. ft.:$267.17
- Tax amount:$2,000 (2025)
New listings near 10364 Peony Lane N
- New
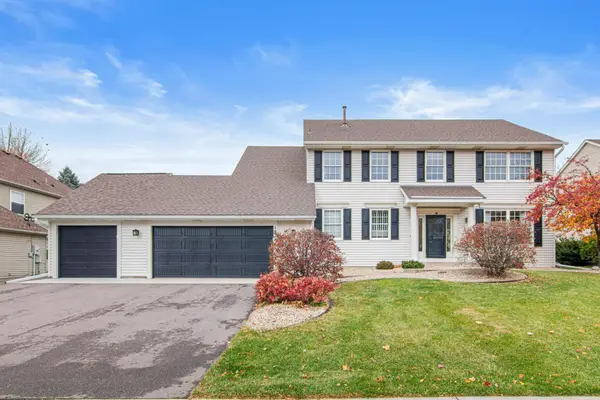 $550,000Active4 beds 4 baths3,233 sq. ft.
$550,000Active4 beds 4 baths3,233 sq. ft.18244 87th Place N, Maple Grove, MN 55311
MLS# 6814733Listed by: COMPASS - New
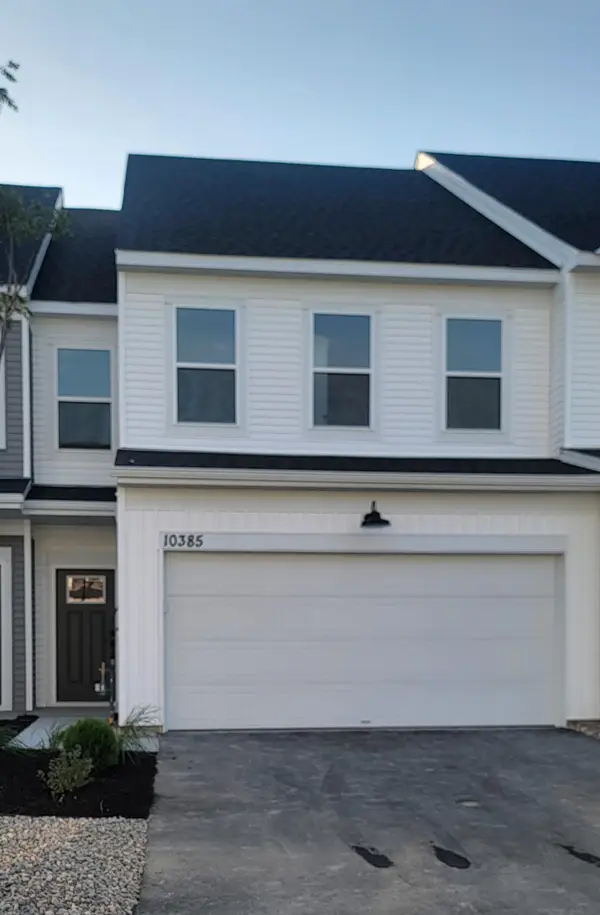 $389,990Active3 beds 3 baths1,883 sq. ft.
$389,990Active3 beds 3 baths1,883 sq. ft.10385 Glacier Lane N, Maple Grove, MN 55369
MLS# 6816419Listed by: PULTE HOMES OF MINNESOTA, LLC - Open Sat, 1 to 4pmNew
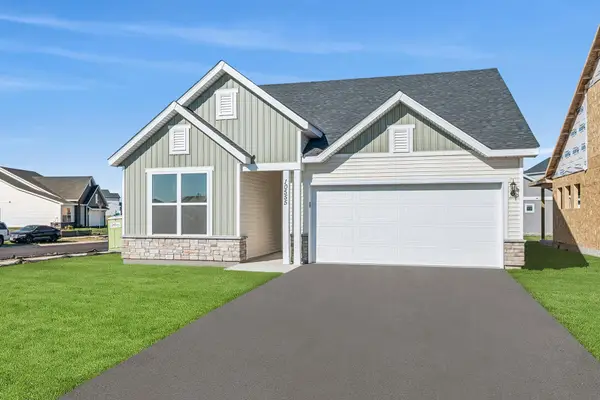 $499,000Active3 beds 2 baths1,720 sq. ft.
$499,000Active3 beds 2 baths1,720 sq. ft.10555 Harbor Lane N, Maple Grove, MN 55369
MLS# 6816186Listed by: WEEKLEY HOMES, LLC - Coming Soon
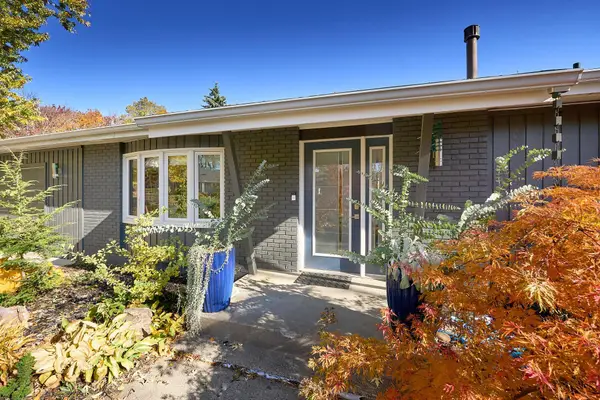 $479,900Coming Soon5 beds 3 baths
$479,900Coming Soon5 beds 3 baths7870 Ranchview Lane N, Maple Grove, MN 55311
MLS# 6785731Listed by: KELLER WILLIAMS PREMIER REALTY LAKE MINNETONKA - New
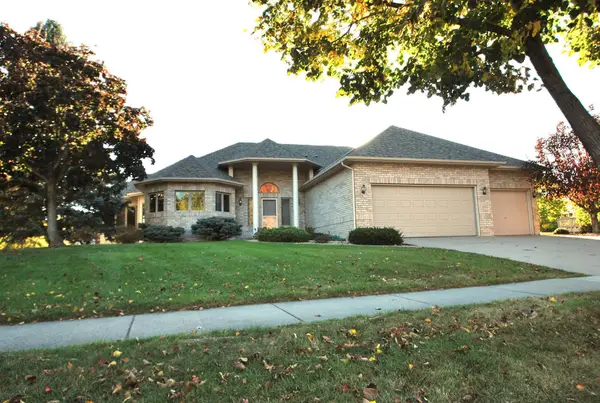 $619,900Active4 beds 3 baths3,158 sq. ft.
$619,900Active4 beds 3 baths3,158 sq. ft.8048 Narcissus Lane N, Maple Grove, MN 55311
MLS# 6815845Listed by: WOODSIDE EQUITIES - Coming Soon
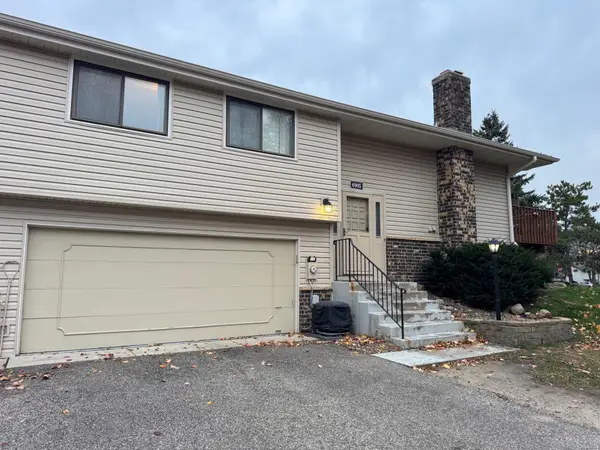 $200,000Coming Soon3 beds 2 baths
$200,000Coming Soon3 beds 2 baths6905 Ives Lane N, Maple Grove, MN 55369
MLS# 6815642Listed by: ZACHARY REALTY - New
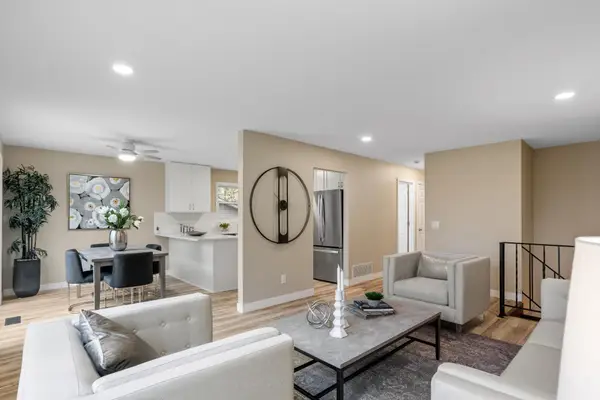 $389,900Active4 beds 2 baths1,600 sq. ft.
$389,900Active4 beds 2 baths1,600 sq. ft.14624 92nd Place N, Maple Grove, MN 55369
MLS# 6814532Listed by: HOMESTEAD ROAD - New
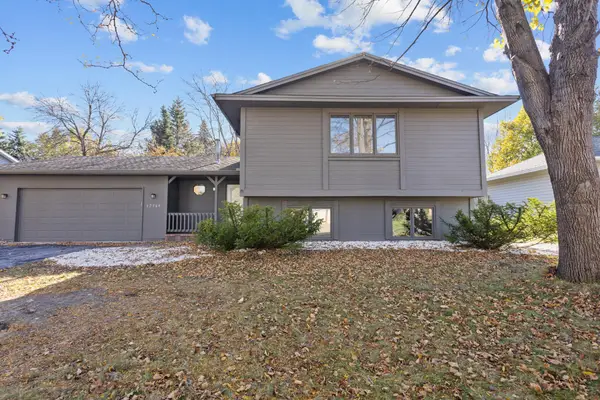 $424,900Active4 beds 2 baths1,850 sq. ft.
$424,900Active4 beds 2 baths1,850 sq. ft.12769 88th Avenue N, Maple Grove, MN 55369
MLS# 6813796Listed by: HOMESTEAD ROAD - Coming SoonOpen Fri, 4 to 6pm
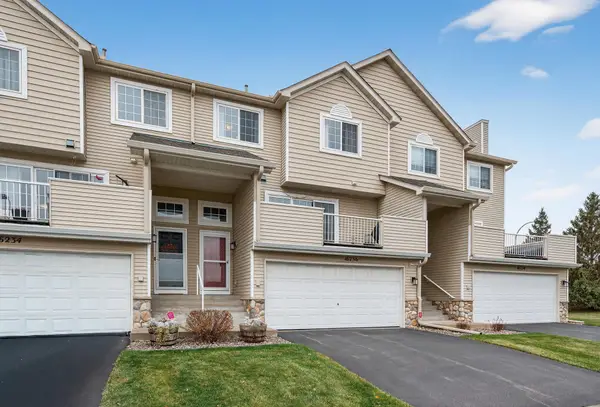 $249,900Coming Soon2 beds 2 baths
$249,900Coming Soon2 beds 2 baths16236 70th Place N, Maple Grove, MN 55311
MLS# 6814452Listed by: ASHWORTH REAL ESTATE - Coming SoonOpen Sat, 11am to 12:30pm
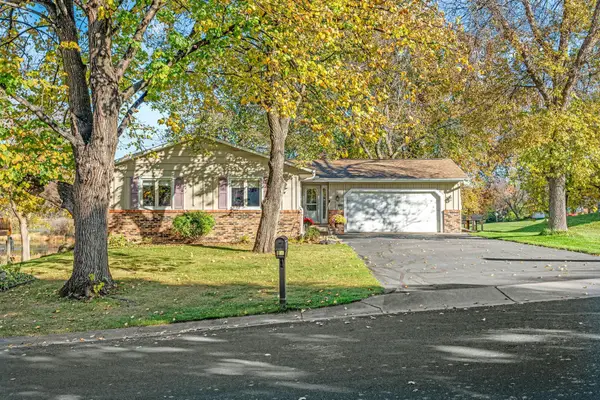 $445,000Coming Soon4 beds 3 baths
$445,000Coming Soon4 beds 3 baths7720 Niagara Lane N, Maple Grove, MN 55311
MLS# 6815403Listed by: JPW REALTY
