10382 Peony Lane N, Maple Grove, MN 55311
Local realty services provided by:Better Homes and Gardens Real Estate Advantage One
10382 Peony Lane N,Maple Grove, MN 55311
$1,490,000
- 5 Beds
- 5 Baths
- 5,416 sq. ft.
- Single family
- Active
Upcoming open houses
- Fri, Feb 1312:00 pm - 05:00 pm
- Sat, Feb 1412:00 pm - 05:00 pm
- Sun, Feb 1512:00 pm - 05:00 pm
- Thu, Feb 1912:00 pm - 05:00 pm
- Fri, Feb 2012:00 pm - 05:00 pm
- Sat, Feb 2112:00 pm - 05:00 pm
- Sun, Feb 2212:00 pm - 05:00 pm
- Thu, Feb 2612:00 pm - 05:00 pm
- Fri, Feb 2712:00 pm - 05:00 pm
- Sat, Feb 2812:00 pm - 05:00 pm
- Sun, Mar 0112:00 pm - 05:00 pm
Listed by: lucas k hanson, jenna pietrzak
Office: edina realty, inc.
MLS#:6717404
Source:ND_FMAAR
Price summary
- Price:$1,490,000
- Price per sq. ft.:$275.11
About this home
Introducing the BRIDGEWATER SPORT, breaking ground June 2, 2025, with completion expected by January 2026! This stunning home boasts a Great Room with six wood beams, a modern tapered surround fireplace with vertical shiplap, and wood shelves with accent lighting. The custom-designed kitchen includes a spacious Prep Kitchen overlooking the backyard and views of wetlands. Upstairs, enjoy a vaulted Bonus Room, four bedrooms, and a private Owner’s Suite with a spa-inspired bathroom connected to the laundry. The finished lower level features an Indoor Sport Center, a family room with a fireplace, a wet bar/games area, and a fifth bedroom. Situated on a walkout lot, the home includes a 4-car insulated, heated garage with floor drains. Nestled in the Evanswood community with a pool and clubhouse, near a new elementary school (coming soon) and Maple Grove High School. Hanson Builders offers 31 homesites with wooded, pond, creek, and walkout lot views!
Contact an agent
Home facts
- Year built:2026
- Listing ID #:6717404
- Added:268 day(s) ago
- Updated:February 10, 2026 at 04:34 PM
Rooms and interior
- Bedrooms:5
- Total bathrooms:5
- Full bathrooms:2
- Half bathrooms:1
- Living area:5,416 sq. ft.
Heating and cooling
- Cooling:Central Air
- Heating:Forced Air
Structure and exterior
- Year built:2026
- Building area:5,416 sq. ft.
- Lot area:0.27 Acres
Utilities
- Water:City Water/Connected
- Sewer:City Sewer/Connected
Finances and disclosures
- Price:$1,490,000
- Price per sq. ft.:$275.11
- Tax amount:$624
New listings near 10382 Peony Lane N
- New
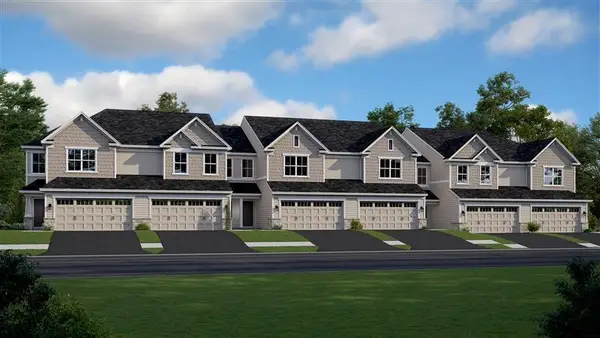 $399,920Active3 beds 3 baths1,719 sq. ft.
$399,920Active3 beds 3 baths1,719 sq. ft.10529 Harbor Lane, Maple Grove, MN 55369
MLS# 7020196Listed by: LENNAR SALES CORP - New
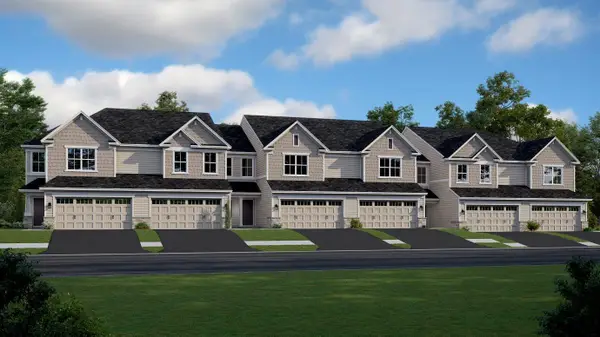 $374,920Active3 beds 3 baths1,777 sq. ft.
$374,920Active3 beds 3 baths1,777 sq. ft.10531 Harbor Lane N, Maple Grove, MN 55369
MLS# 7020226Listed by: LENNAR SALES CORP - New
 $399,920Active3 beds 3 baths1,719 sq. ft.
$399,920Active3 beds 3 baths1,719 sq. ft.10529 Harbor Lane, Maple Grove, MN 55369
MLS# 7020196Listed by: LENNAR SALES CORP - New
 $374,920Active3 beds 3 baths1,777 sq. ft.
$374,920Active3 beds 3 baths1,777 sq. ft.10531 Harbor Lane N, Maple Grove, MN 55369
MLS# 7020226Listed by: LENNAR SALES CORP - Open Fri, 8am to 7pmNew
 $300,000Active3 beds 3 baths1,641 sq. ft.
$300,000Active3 beds 3 baths1,641 sq. ft.17005 78th Place N, Maple Grove, MN 55311
MLS# 7019241Listed by: OPENDOOR BROKERAGE, LLC - Open Fri, 8am to 7pmNew
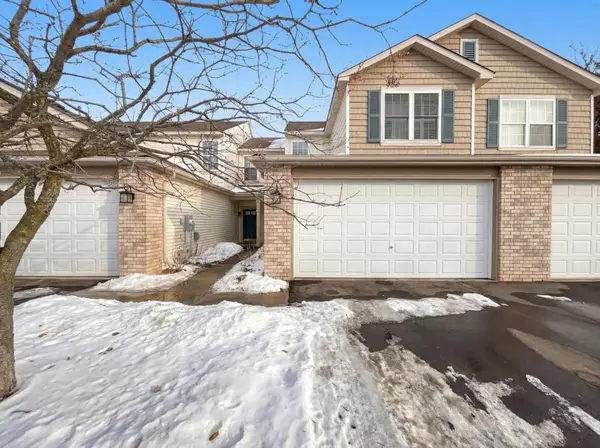 $300,000Active3 beds 3 baths1,641 sq. ft.
$300,000Active3 beds 3 baths1,641 sq. ft.17005 78th Place N, Maple Grove, MN 55311
MLS# 7019241Listed by: OPENDOOR BROKERAGE, LLC - Coming SoonOpen Sat, 1 to 3pm
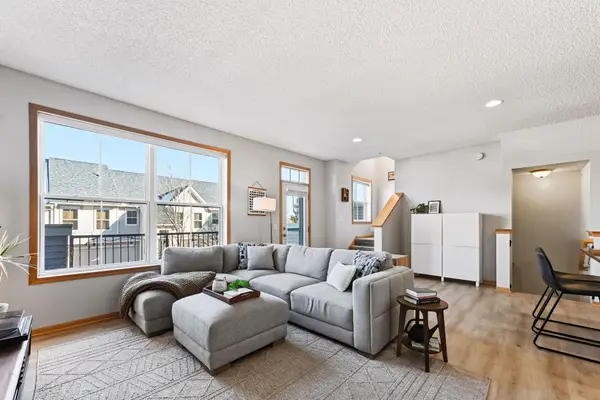 $289,900Coming Soon2 beds 2 baths
$289,900Coming Soon2 beds 2 baths11668 84th Avenue N #303, Maple Grove, MN 55369
MLS# 7018807Listed by: COLDWELL BANKER REALTY - SOUTHWEST REGIONAL - Coming SoonOpen Sat, 10am to 12pm
 $425,000Coming Soon4 beds 2 baths
$425,000Coming Soon4 beds 2 baths7622 Orchid Lane N, Maple Grove, MN 55311
MLS# 7015020Listed by: EXP REALTY - Open Sun, 12 to 2pmNew
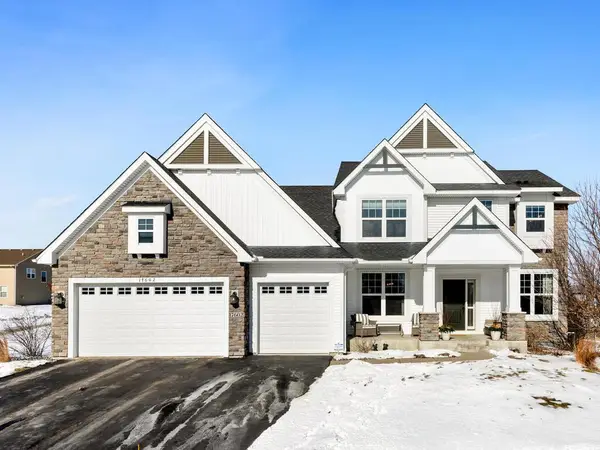 $770,000Active5 beds 4 baths3,883 sq. ft.
$770,000Active5 beds 4 baths3,883 sq. ft.17602 62nd Avenue N, Maple Grove, MN 55311
MLS# 6824781Listed by: COMPASS - Coming SoonOpen Sat, 12 to 2pm
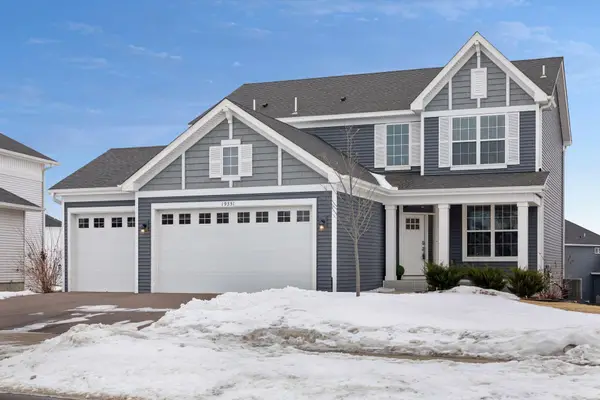 $600,000Coming Soon4 beds 3 baths
$600,000Coming Soon4 beds 3 baths19351 Meadow View Lane, Maple Grove, MN 55311
MLS# 7018206Listed by: BRIDGE REALTY, LLC

