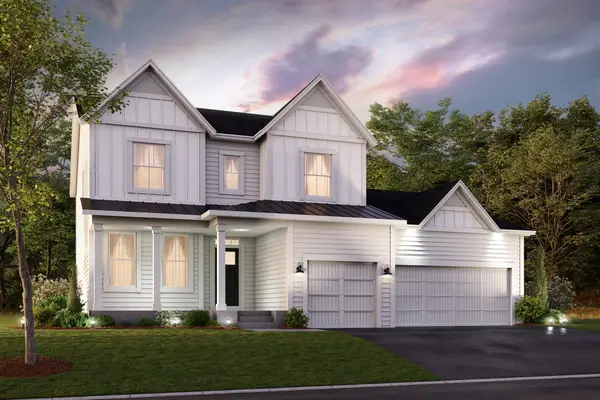110 W Eagle Lake Drive, Maple Grove, MN 55369
Local realty services provided by:Better Homes and Gardens Real Estate Advantage One
110 W Eagle Lake Drive,Maple Grove, MN 55369
$295,000
- 3 Beds
- 2 Baths
- 1,536 sq. ft.
- Single family
- Pending
Listed by:matthew j farley
Office:re/max results
MLS#:6759885
Source:ND_FMAAR
Price summary
- Price:$295,000
- Price per sq. ft.:$192.06
- Monthly HOA dues:$333
About this home
Turn-key townhouse in demand Maple Grove! Super convenient location south of 694 ready to go from top to bottom. Tons of updates throughout! Renovated and expanded kitchen with energy star stainless steel appliances, granite counters, expansive island with voluminous storage. Kitchen has a healthy sized dining area that opens up to an expansive 12x24 deck over the garage with new EPDM flat rubber membrane roof. Deck and roof new in 2025. New Water Heater and updated furnace. New bedroom doors, carpet and trim in the upper level bedrooms and a new egress window installed in the lower level which can be used as a 3rd bedroom. New Paint throughout. Both bathrooms have been updated and feature newer flooring and fixtures. Eagle Lake townhomes have wonderful amenities! You'll be amazed by the Private Pool with facilities building, dedicated tennis, pickle ball & basketball courts, deeded access to Eagle Lake with dock access and more. Pets and annual rentals are welcomed with minimal restrictions. Find your new home at Eagle Lake Townhomes!
Contact an agent
Home facts
- Year built:1975
- Listing ID #:6759885
- Added:59 day(s) ago
- Updated:September 29, 2025 at 07:25 AM
Rooms and interior
- Bedrooms:3
- Total bathrooms:2
- Full bathrooms:1
- Living area:1,536 sq. ft.
Heating and cooling
- Cooling:Central Air
- Heating:Forced Air
Structure and exterior
- Roof:Flat
- Year built:1975
- Building area:1,536 sq. ft.
- Lot area:0.05 Acres
Utilities
- Water:City Water/Connected
- Sewer:City Sewer/Connected
Finances and disclosures
- Price:$295,000
- Price per sq. ft.:$192.06
- Tax amount:$2,923
New listings near 110 W Eagle Lake Drive
- New
 $718,835Active3 beds 3 baths2,624 sq. ft.
$718,835Active3 beds 3 baths2,624 sq. ft.14553 107th Place N, Maple Grove, MN 55369
MLS# 6785867Listed by: M/I HOMES  $842,448Pending6 beds 4 baths4,180 sq. ft.
$842,448Pending6 beds 4 baths4,180 sq. ft.14750 106th Avenue N, Maple Grove, MN 55369
MLS# 6795858Listed by: WEEKLEY HOMES, LLC- Open Sat, 11am to 1pmNew
 $455,000Active4 beds 2 baths1,722 sq. ft.
$455,000Active4 beds 2 baths1,722 sq. ft.7350 Berkshire Way N, Maple Grove, MN 55311
MLS# 6795745Listed by: PREMIER REAL ESTATE SERVICES - New
 $325,000Active2 beds 2 baths1,446 sq. ft.
$325,000Active2 beds 2 baths1,446 sq. ft.16824 79th Avenue N, Maple Grove, MN 55311
MLS# 6795445Listed by: EDINA REALTY, INC. - New
 $325,000Active2 beds 2 baths1,446 sq. ft.
$325,000Active2 beds 2 baths1,446 sq. ft.16824 79th Avenue N, Maple Grove, MN 55311
MLS# 6795445Listed by: EDINA REALTY, INC. - Coming Soon
 $399,000Coming Soon2 beds 1 baths
$399,000Coming Soon2 beds 1 baths6724 Timber Crest Drive, Maple Grove, MN 55311
MLS# 6795757Listed by: FISH MLS REALTY  $893,675Pending4 beds 4 baths3,468 sq. ft.
$893,675Pending4 beds 4 baths3,468 sq. ft.14660 107th Place N, Maple Grove, MN 55369
MLS# 6791196Listed by: M/I HOMES $1,205,425Pending6 beds 5 baths5,103 sq. ft.
$1,205,425Pending6 beds 5 baths5,103 sq. ft.18160 103rd Avenue N, Maple Grove, MN 55311
MLS# 6795538Listed by: ROBERT THOMAS HOMES, INC.- New
 $767,330Active4 beds 3 baths3,388 sq. ft.
$767,330Active4 beds 3 baths3,388 sq. ft.14623 107th Place N, Maple Grove, MN 55369
MLS# 6785795Listed by: M/I HOMES  $840,055Pending4 beds 4 baths3,468 sq. ft.
$840,055Pending4 beds 4 baths3,468 sq. ft.14390 107th Place N, Maple Grove, MN 55369
MLS# 6791198Listed by: M/I HOMES
