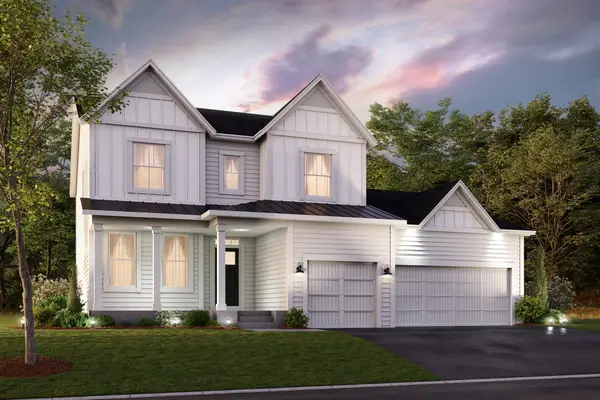11325 65th Place N, Maple Grove, MN 55369
Local realty services provided by:Better Homes and Gardens Real Estate First Choice
11325 65th Place N,Maple Grove, MN 55369
$616,000
- 3 Beds
- 3 Baths
- 2,619 sq. ft.
- Single family
- Pending
Listed by:mike c ross
Office:edina realty, inc.
MLS#:6766437
Source:NSMLS
Price summary
- Price:$616,000
- Price per sq. ft.:$235.2
About this home
Welcome to this executive rambler in highly sought after Maple Grove neighborhood. Walking distance to Eagle Lake and conveniently located to shopping, parks, highway system yet quiet and serene. Entire home has been updated with all of today's amenities, from custom built-ins and cabinetry, to crown molding, wainscotting, ship-lap, enameled wood work, gorgeous tile and granite countertops throughout, steam shower in primary suite, gorgeous hardwoods, walk-in pantry, double ovens, stainless steel appliances, slow close hinges and rollout shelves in kitchen cabinets. Not a detail missed in this incredible home. Lots of natural light in addition to well planned out and positioned lighting throughout. As you walk outside you are welcomed to your own private oasis complete with inground, heated pool with ALL new mechanicals, liner and winter cover. Professionally landscaped and extremely private because of the way the lot is positioned. Enjoy hours of entertaining on the surrounding patio or on the newer maintenance free deck. Brand new LP Smartside & gutters, central air & furnace, concrete driveway and so much more ... all in the last couple of years! Don't miss out on the opportunity to call this home YOURS!
Contact an agent
Home facts
- Year built:1974
- Listing ID #:6766437
- Added:55 day(s) ago
- Updated:September 29, 2025 at 01:43 AM
Rooms and interior
- Bedrooms:3
- Total bathrooms:3
- Full bathrooms:2
- Half bathrooms:1
- Living area:2,619 sq. ft.
Heating and cooling
- Cooling:Central Air
- Heating:Fireplace(s), Forced Air
Structure and exterior
- Roof:Asphalt
- Year built:1974
- Building area:2,619 sq. ft.
- Lot area:0.35 Acres
Utilities
- Water:City Water - Connected
- Sewer:City Sewer - Connected
Finances and disclosures
- Price:$616,000
- Price per sq. ft.:$235.2
- Tax amount:$5,806 (2025)
New listings near 11325 65th Place N
- New
 $718,835Active3 beds 3 baths2,624 sq. ft.
$718,835Active3 beds 3 baths2,624 sq. ft.14553 107th Place N, Maple Grove, MN 55369
MLS# 6785867Listed by: M/I HOMES  $842,448Pending6 beds 4 baths4,180 sq. ft.
$842,448Pending6 beds 4 baths4,180 sq. ft.14750 106th Avenue N, Maple Grove, MN 55369
MLS# 6795858Listed by: WEEKLEY HOMES, LLC- Open Sat, 11am to 1pmNew
 $455,000Active4 beds 2 baths1,722 sq. ft.
$455,000Active4 beds 2 baths1,722 sq. ft.7350 Berkshire Way N, Maple Grove, MN 55311
MLS# 6795745Listed by: PREMIER REAL ESTATE SERVICES - New
 $325,000Active2 beds 2 baths1,446 sq. ft.
$325,000Active2 beds 2 baths1,446 sq. ft.16824 79th Avenue N, Maple Grove, MN 55311
MLS# 6795445Listed by: EDINA REALTY, INC. - New
 $325,000Active2 beds 2 baths1,446 sq. ft.
$325,000Active2 beds 2 baths1,446 sq. ft.16824 79th Avenue N, Maple Grove, MN 55311
MLS# 6795445Listed by: EDINA REALTY, INC. - Coming Soon
 $399,000Coming Soon2 beds 1 baths
$399,000Coming Soon2 beds 1 baths6724 Timber Crest Drive, Maple Grove, MN 55311
MLS# 6795757Listed by: FISH MLS REALTY  $893,675Pending4 beds 4 baths3,468 sq. ft.
$893,675Pending4 beds 4 baths3,468 sq. ft.14660 107th Place N, Maple Grove, MN 55369
MLS# 6791196Listed by: M/I HOMES $1,205,425Pending6 beds 5 baths5,103 sq. ft.
$1,205,425Pending6 beds 5 baths5,103 sq. ft.18160 103rd Avenue N, Maple Grove, MN 55311
MLS# 6795538Listed by: ROBERT THOMAS HOMES, INC.- New
 $767,330Active4 beds 3 baths3,388 sq. ft.
$767,330Active4 beds 3 baths3,388 sq. ft.14623 107th Place N, Maple Grove, MN 55369
MLS# 6785795Listed by: M/I HOMES  $840,055Pending4 beds 4 baths3,468 sq. ft.
$840,055Pending4 beds 4 baths3,468 sq. ft.14390 107th Place N, Maple Grove, MN 55369
MLS# 6791198Listed by: M/I HOMES
