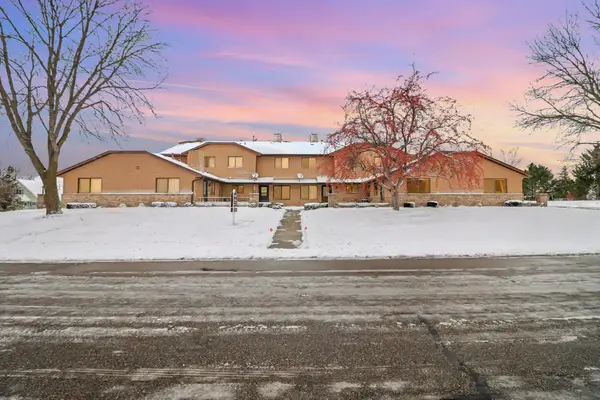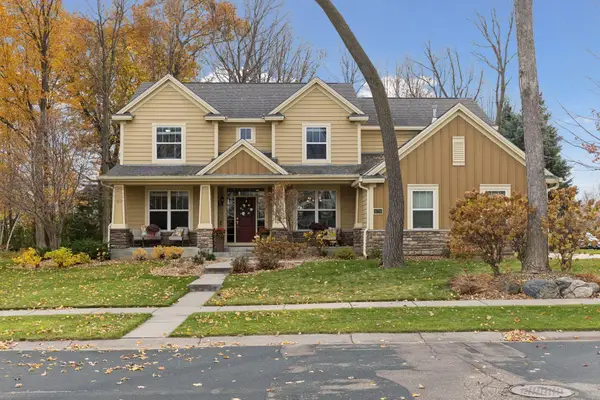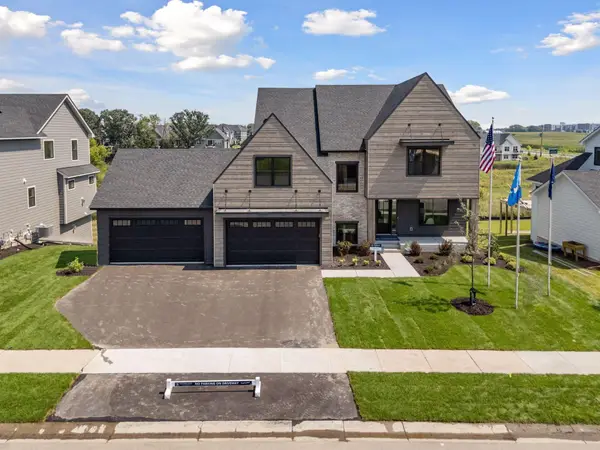11601 Minnesota Lane N, Maple Grove, MN 55369
Local realty services provided by:Better Homes and Gardens Real Estate Advantage One
11601 Minnesota Lane N,Dayton, MN 55369
$474,000
- 4 Beds
- 3 Baths
- 1,882 sq. ft.
- Single family
- Active
Listed by: tammy j towianski
Office: weekley homes, llc.
MLS#:6779352
Source:NSMLS
Price summary
- Price:$474,000
- Price per sq. ft.:$178.94
- Monthly HOA dues:$79
About this home
2/1 buydown offered on this home! 2.99% 1st year, 3.99% 2nd year, 4.99% rest of 30 year loan. 5% down. The Elias floor plan offers a versatile design with 4 bedrooms, ideal for everyone. This thoughtfully designed open-concept living maximizes natural light and creates a bright and welcoming atmosphere. This home combines functionality with a large kitchen island and modern elegance with an electric fireplace. Featuring four bedrooms on the second level along with the laundry room and linen closet. An unfinished basement provides a storage room while also providing a way to add more finished square feet in the future. The 2 1/2 car garage allows for even more storage space. Brayburn East is just two miles from Maple Grove shopping as well as Elm Creek Park Reserve. With miles of walking trails and a 10-acre city park, you can delight in many outdoor opportunities. Stop by and learn more today!
Contact an agent
Home facts
- Year built:2025
- Listing ID #:6779352
- Added:298 day(s) ago
- Updated:November 28, 2025 at 05:43 AM
Rooms and interior
- Bedrooms:4
- Total bathrooms:3
- Full bathrooms:2
- Half bathrooms:1
- Living area:1,882 sq. ft.
Heating and cooling
- Cooling:Central Air
- Heating:Forced Air
Structure and exterior
- Year built:2025
- Building area:1,882 sq. ft.
- Lot area:0.2 Acres
Utilities
- Water:City Water - Connected
- Sewer:City Sewer - Connected
Finances and disclosures
- Price:$474,000
- Price per sq. ft.:$178.94
New listings near 11601 Minnesota Lane N
- New
 $219,900Active2 beds 2 baths1,100 sq. ft.
$219,900Active2 beds 2 baths1,100 sq. ft.13152 90th Place N, Maple Grove, MN 55369
MLS# 6822084Listed by: COUNSELOR REALTY, INC. - New
 $219,900Active2 beds 2 baths1,100 sq. ft.
$219,900Active2 beds 2 baths1,100 sq. ft.13152 90th Place N, Maple Grove, MN 55369
MLS# 6822084Listed by: COUNSELOR REALTY, INC. - New
 $740,000Active4 beds 4 baths3,216 sq. ft.
$740,000Active4 beds 4 baths3,216 sq. ft.6726 Fountain Lane N, Maple Grove, MN 55311
MLS# 6822477Listed by: EHOUSE REALTY, INC - Open Sat, 12 to 5pmNew
 $1,279,900Active5 beds 5 baths4,923 sq. ft.
$1,279,900Active5 beds 5 baths4,923 sq. ft.10154 Peony Lane N, Maple Grove, MN 55311
MLS# 6821873Listed by: GONYEA HOMES, INC. - Coming Soon
 $478,000Coming Soon4 beds 4 baths
$478,000Coming Soon4 beds 4 baths16888 78th Avenue N, Maple Grove, MN 55311
MLS# 6821372Listed by: UNITED REAL ESTATE TWIN CITIES - Open Fri, 11:30am to 1pmNew
 $575,000Active4 beds 3 baths2,787 sq. ft.
$575,000Active4 beds 3 baths2,787 sq. ft.11081 69th Place N, Maple Grove, MN 55369
MLS# 6821504Listed by: BRICK & BANISTER REAL ESTATE - New
 $424,900Active5 beds 2 baths2,029 sq. ft.
$424,900Active5 beds 2 baths2,029 sq. ft.7331 Berkshire Way, Maple Grove, MN 55311
MLS# 6807993Listed by: COLDWELL BANKER REALTY - New
 $570,157Active2 beds 2 baths1,626 sq. ft.
$570,157Active2 beds 2 baths1,626 sq. ft.18050 100th Court N, Maple Grove, MN 55311
MLS# 6819664Listed by: COUNSELOR REALTY, INC - New
 $389,000Active3 beds 4 baths
$389,000Active3 beds 4 baths17225 72nd Avenue N #2001, Maple Grove, MN 55311
MLS# 6820975Listed by: FISH MLS REALTY - New
 $389,000Active3 beds 4 baths2,341 sq. ft.
$389,000Active3 beds 4 baths2,341 sq. ft.17225 72nd Avenue N #2001, Maple Grove, MN 55311
MLS# 6820975Listed by: FISH MLS REALTY
