11712 84th Avenue N, Maple Grove, MN 55369
Local realty services provided by:Better Homes and Gardens Real Estate Advantage One
11712 84th Avenue N,Maple Grove, MN 55369
$285,000
- 2 Beds
- 3 Baths
- 1,428 sq. ft.
- Single family
- Pending
Listed by: carrie f schmitz
Office: keller williams classic rlty nw
MLS#:6795189
Source:ND_FMAAR
Price summary
- Price:$285,000
- Price per sq. ft.:$199.58
- Monthly HOA dues:$347
About this home
Welcome to this impeccably maintained townhome in the heart of Maple Grove, just steps from the 44-acre award winning Central Park, library, community center, shopping, and dining. Enjoy serene evening sunsets and tranquil views from every window - or relax on your private balcony deck. Inside, the home offers a gracious open floor plan filled with abundant natural light. Luxurious shutters, a rare find in this price range, complement the thoughtfully design and décor throughout. The spacious, extended kitchen features ample cabinetry, coffee/wine bar, center island with seating and an optional secondary dinette area - perfect for casual meals or entertaining. Upstairs, you’ll find two generously sized bedrooms, including a primary suite with a private ¾ bathroom and walk-in closet. A versatile loft area offers endless possibilities - home office, gaming space, exercise room, or a play area for children. Additional highlights include easy guest parking, a convenience rarely found in many neighborhoods. This townhome combines comfort, style, and an unbeatable location - truly a must-see!
Contact an agent
Home facts
- Year built:2009
- Listing ID #:6795189
- Added:79 day(s) ago
- Updated:December 17, 2025 at 10:50 AM
Rooms and interior
- Bedrooms:2
- Total bathrooms:3
- Full bathrooms:1
- Half bathrooms:1
- Living area:1,428 sq. ft.
Heating and cooling
- Cooling:Central Air
- Heating:Forced Air
Structure and exterior
- Year built:2009
- Building area:1,428 sq. ft.
- Lot area:0.83 Acres
Utilities
- Water:City Water/Connected
- Sewer:City Sewer/Connected
Finances and disclosures
- Price:$285,000
- Price per sq. ft.:$199.58
- Tax amount:$3,075
New listings near 11712 84th Avenue N
- Open Sat, 1 to 4pmNew
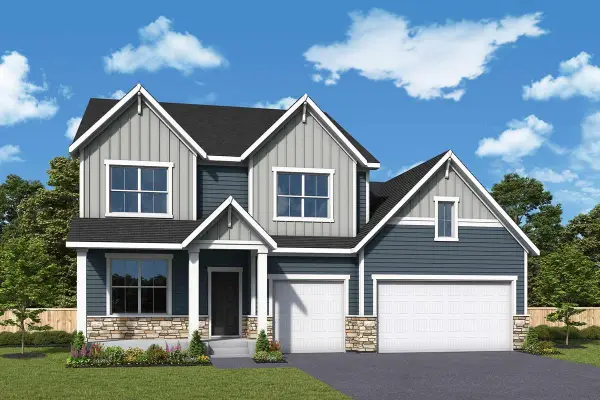 $815,000Active4 beds 4 baths4,054 sq. ft.
$815,000Active4 beds 4 baths4,054 sq. ft.10574 Minnesota Lane, Maple Grove, MN 55369
MLS# 7000983Listed by: WEEKLEY HOMES, LLC - New
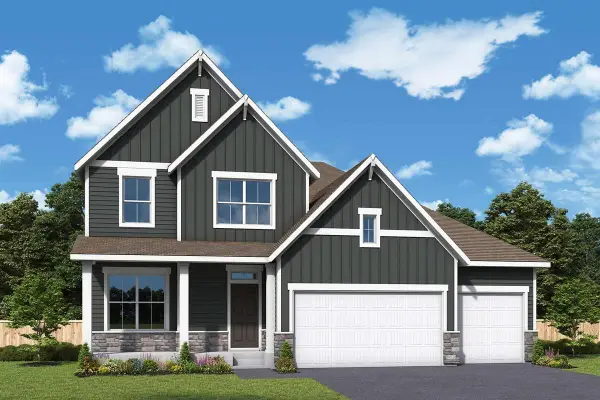 $775,000Active4 beds 4 baths3,567 sq. ft.
$775,000Active4 beds 4 baths3,567 sq. ft.10577 Minnesota Lane N, Maple Grove, MN 55369
MLS# 6822622Listed by: WEEKLEY HOMES, LLC - Open Sun, 11:15am to 1:45pmNew
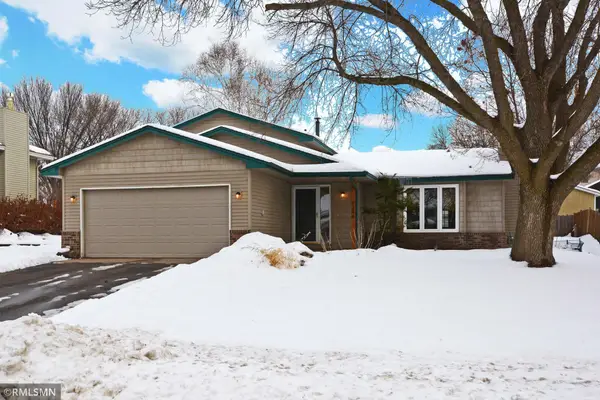 $399,900Active2 beds 2 baths1,609 sq. ft.
$399,900Active2 beds 2 baths1,609 sq. ft.9246 Shenandoah Lane N, Maple Grove, MN 55369
MLS# 7000221Listed by: ALFRED MITCHELL REALTORS - Coming Soon
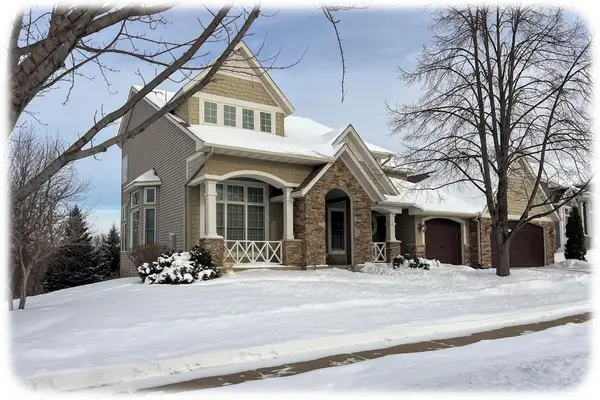 $1,050,000Coming Soon5 beds 5 baths
$1,050,000Coming Soon5 beds 5 baths18302 66th Place N, Maple Grove, MN 55311
MLS# 6825327Listed by: KELLER WILLIAMS CLASSIC RLTY NW - New
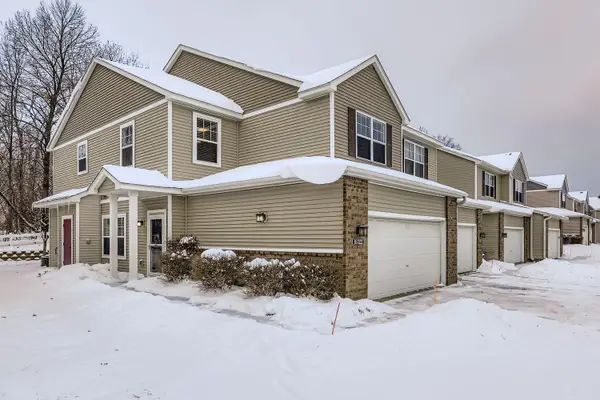 $299,900Active2 beds 3 baths1,806 sq. ft.
$299,900Active2 beds 3 baths1,806 sq. ft.16322 70th Avenue N, Maple Grove, MN 55311
MLS# 6826921Listed by: EHOUSE REALTY, INC - New
 $299,900Active2 beds 3 baths1,806 sq. ft.
$299,900Active2 beds 3 baths1,806 sq. ft.16322 70th Avenue N, Maple Grove, MN 55311
MLS# 6826921Listed by: EHOUSE REALTY, INC - New
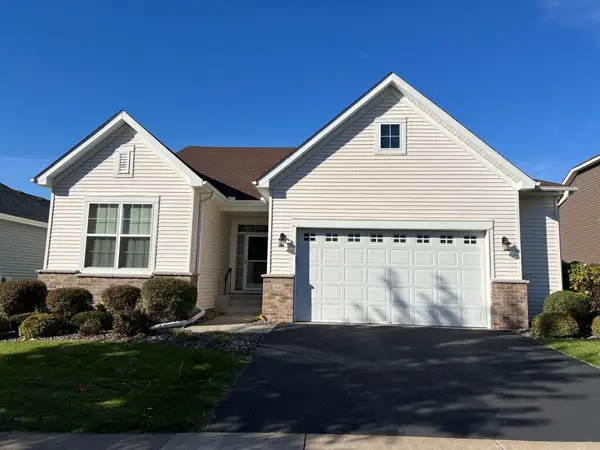 $645,000Active3 beds 3 baths4,232 sq. ft.
$645,000Active3 beds 3 baths4,232 sq. ft.7425 Peony Lane N, Maple Grove, MN 55311
MLS# 6808872Listed by: LUKE TEAM REAL ESTATE - New
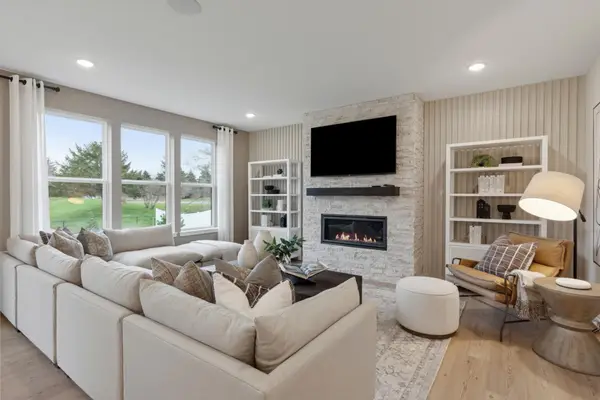 $649,990Active3 beds 3 baths2,508 sq. ft.
$649,990Active3 beds 3 baths2,508 sq. ft.14620 105th Place N, Maple Grove, MN 55369
MLS# 6826845Listed by: PULTE HOMES OF MINNESOTA, LLC - New
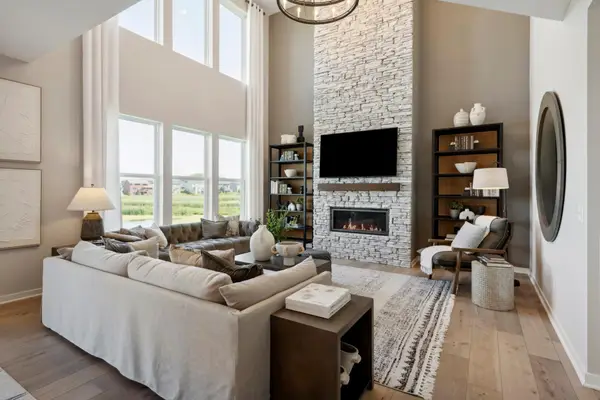 $779,990Active4 beds 3 baths3,290 sq. ft.
$779,990Active4 beds 3 baths3,290 sq. ft.14460 106th Place S, Maple Grove, MN 55369
MLS# 6826831Listed by: PULTE HOMES OF MINNESOTA, LLC - New
 $645,000Active3 beds 3 baths3,965 sq. ft.
$645,000Active3 beds 3 baths3,965 sq. ft.7425 Peony Lane N, Maple Grove, MN 55311
MLS# 6808872Listed by: LUKE TEAM REAL ESTATE
