11858 84th Avenue N, Maple Grove, MN 55369
Local realty services provided by:Better Homes and Gardens Real Estate Advantage One
11858 84th Avenue N,Maple Grove, MN 55369
$360,000
- 3 Beds
- 3 Baths
- 1,466 sq. ft.
- Single family
- Active
Listed by:monica t raskob
Office:lpt realty, llc.
MLS#:6798444
Source:ND_FMAAR
Price summary
- Price:$360,000
- Price per sq. ft.:$245.57
- Monthly HOA dues:$320
About this home
STUNNING end-unit in the heart of Maple Grove. This highly sought after townhouse features 3 spacious bedrooms & 3 luxury baths. This modern townhome features an open floor plan, plenty of natural light, vinyl flooring, and a high-end Chef's Kitchen w/stainless steel appliances, quartz countertops, upgraded cabinets w/pullouts and tiled backsplash. Upper level has a versatile loft area perfect for cozy nights or make it an office. The spacious primary bedroom includes an ensuite bath with dual sinks, granite counters, new faucets, lots of cabinetry & separate tiled shower along with a large walk-in closet. Two additional spacious bedrooms on the upper level and laundry closet. Step outside to a private deck with new decking '25, perfect for those fun gatherings. 2-car garage with new electric tesla car charger, new SS utility sink, new apron installed in '23 and great storage. Did we mention the PRIME area? This home is just steps away from Central Park, a 44 acre park, that you can enjoy playground, pickleball courts, basketball courts, ice skating loop, interactive fountains, gardens, lawns and enjoy walking/biking around the ponds and trails throughout Central Park and MG park and trails. Also, minutes from bustling Arbor Lakes Shopping Center, the Maple Grove Community Center, retail therapy, Lifetime Fitness and dining adventure awaits! A MUST SEE!
Contact an agent
Home facts
- Year built:2014
- Listing ID #:6798444
- Added:1 day(s) ago
- Updated:October 02, 2025 at 11:52 PM
Rooms and interior
- Bedrooms:3
- Total bathrooms:3
- Full bathrooms:1
- Half bathrooms:1
- Living area:1,466 sq. ft.
Heating and cooling
- Cooling:Central Air
- Heating:Forced Air
Structure and exterior
- Year built:2014
- Building area:1,466 sq. ft.
- Lot area:0.4 Acres
Utilities
- Water:City Water - In Street, City Water/Connected
- Sewer:City Sewer - In Street, City Sewer/Connected
Finances and disclosures
- Price:$360,000
- Price per sq. ft.:$245.57
- Tax amount:$3,771
New listings near 11858 84th Avenue N
- Coming Soon
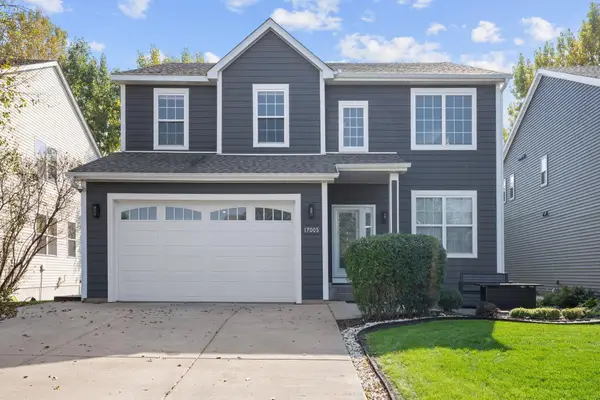 $529,900Coming Soon5 beds 4 baths
$529,900Coming Soon5 beds 4 baths17005 76th Avenue N, Maple Grove, MN 55311
MLS# 6798148Listed by: COMPASS - New
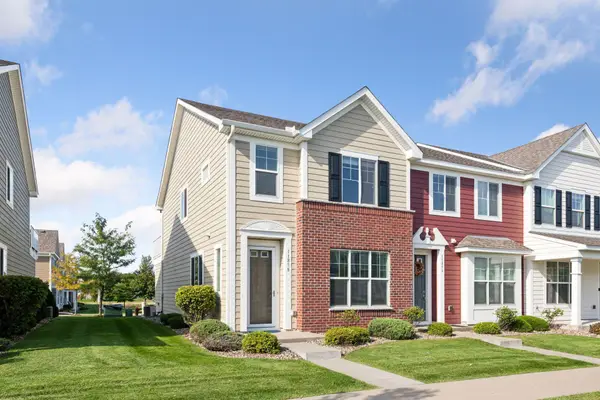 $360,000Active3 beds 3 baths1,466 sq. ft.
$360,000Active3 beds 3 baths1,466 sq. ft.11858 84th Avenue N, Maple Grove, MN 55369
MLS# 6798444Listed by: LPT REALTY, LLC - Coming Soon
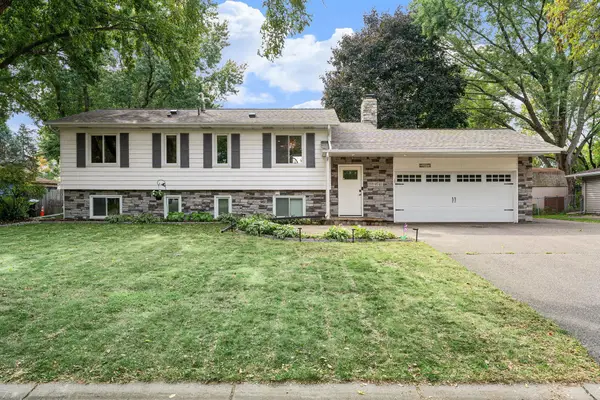 $449,900Coming Soon4 beds 2 baths
$449,900Coming Soon4 beds 2 baths9741 102nd Place N, Maple Grove, MN 55369
MLS# 6797785Listed by: EXP REALTY - Coming Soon
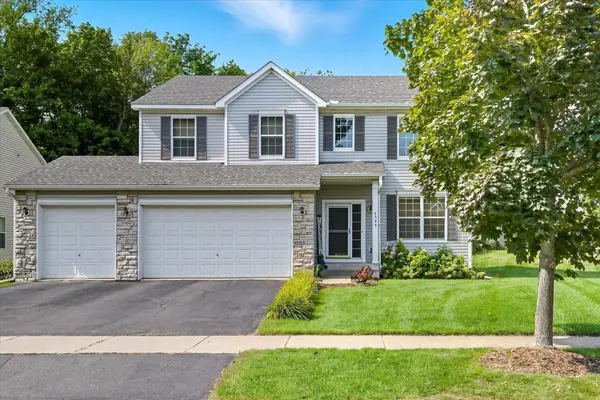 $560,000Coming Soon5 beds 4 baths
$560,000Coming Soon5 beds 4 baths7547 Inland Lane N, Maple Grove, MN 55311
MLS# 6798181Listed by: EDINA REALTY, INC. - New
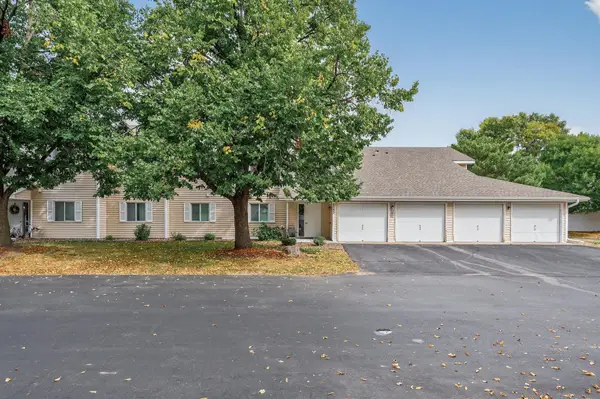 $190,000Active2 beds 1 baths960 sq. ft.
$190,000Active2 beds 1 baths960 sq. ft.6242 Magda Drive #C, Osseo, MN 55369
MLS# 6788704Listed by: LPT REALTY, LLC - New
 $190,000Active2 beds 1 baths960 sq. ft.
$190,000Active2 beds 1 baths960 sq. ft.6242 Magda Drive #C, Maple Grove, MN 55369
MLS# 6788704Listed by: LPT REALTY, LLC - Coming Soon
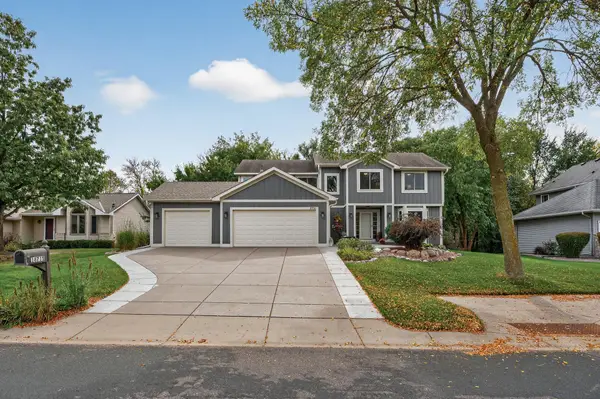 $580,000Coming Soon5 beds 4 baths
$580,000Coming Soon5 beds 4 baths18715 85th Avenue N, Maple Grove, MN 55311
MLS# 6796724Listed by: HOMEAVENUE INC - New
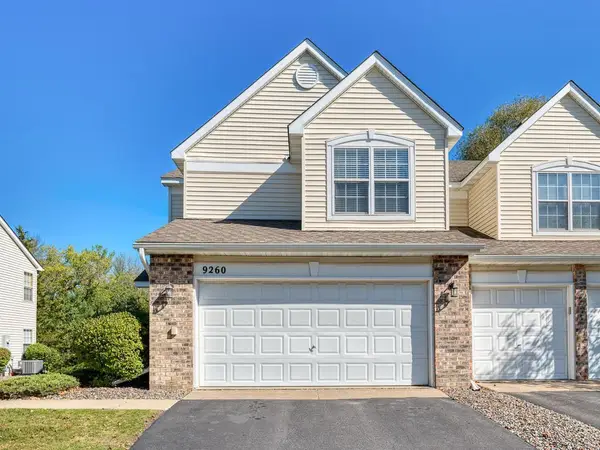 $339,000Active3 beds 3 baths1,703 sq. ft.
$339,000Active3 beds 3 baths1,703 sq. ft.9260 Merrimac Lane N, Maple Grove, MN 55311
MLS# 6785107Listed by: RE/MAX RESULTS - Open Thu, 4:30 to 6:30pmNew
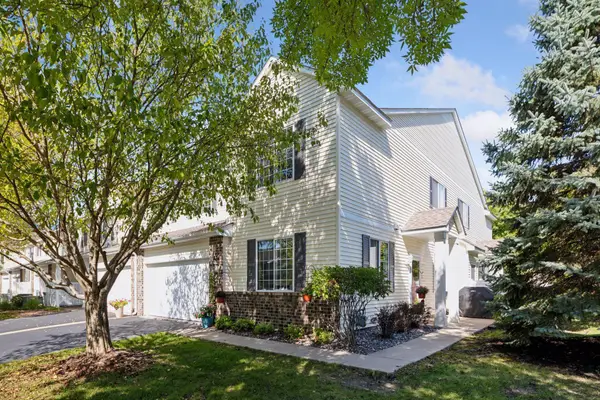 $275,000Active2 beds 2 baths1,488 sq. ft.
$275,000Active2 beds 2 baths1,488 sq. ft.17780 96th Avenue N, Maple Grove, MN 55311
MLS# 6791114Listed by: EXP REALTY
