13667 84th Place N, Maple Grove, MN 55369
Local realty services provided by:Better Homes and Gardens Real Estate Advantage One
13667 84th Place N,Maple Grove, MN 55369
$269,900
- 3 Beds
- 2 Baths
- 2,200 sq. ft.
- Single family
- Active
Listed by: chuck carstensen, michelle carstensen
Office: re/max results
MLS#:6785633
Source:ND_FMAAR
Price summary
- Price:$269,900
- Price per sq. ft.:$122.68
- Monthly HOA dues:$231
About this home
Check out this 3BR/2BA end-unit townhome in Maple Grove with a large yard! The upper level offers vaulted ceilings, a spacious living room, adjoining dining room with access to a 3-season porch & deck, and a kitchen featuring a skylight, breakfast bar, and ample maple cabinets/counter space. Two bedrooms up, including a primary with a walk-in closet. Finished walkout lower level includes a family room w/cozy fireplace, 3rd bedroom, ¾ bath & patio access. Great outdoor space to relax & unwind! Prime location near Rice Lake with trails, shopping, highways & schools. 2-car attached garage + many updates: flooring (2015), LL carpet, dishwasher, microwave (2018), water heater/washer (2019), fridge (2020), furnace/AC (2021), and dryer (2025).
Contact an agent
Home facts
- Year built:1986
- Listing ID #:6785633
- Added:62 day(s) ago
- Updated:November 12, 2025 at 04:50 PM
Rooms and interior
- Bedrooms:3
- Total bathrooms:2
- Full bathrooms:1
- Living area:2,200 sq. ft.
Heating and cooling
- Cooling:Central Air
- Heating:Forced Air
Structure and exterior
- Year built:1986
- Building area:2,200 sq. ft.
- Lot area:0.14 Acres
Utilities
- Water:City Water/Connected
- Sewer:City Sewer/Connected
Finances and disclosures
- Price:$269,900
- Price per sq. ft.:$122.68
- Tax amount:$3,371
New listings near 13667 84th Place N
- New
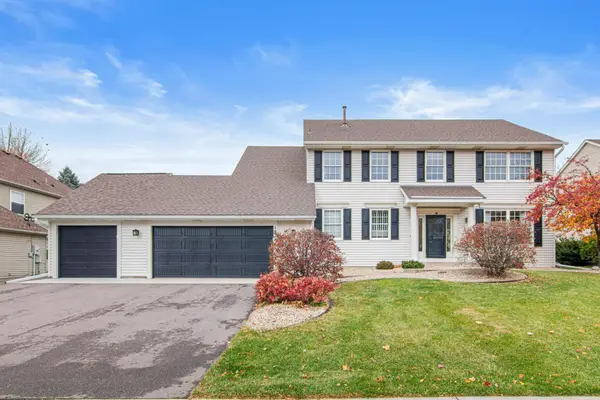 $550,000Active4 beds 4 baths3,233 sq. ft.
$550,000Active4 beds 4 baths3,233 sq. ft.18244 87th Place N, Maple Grove, MN 55311
MLS# 6814733Listed by: COMPASS - New
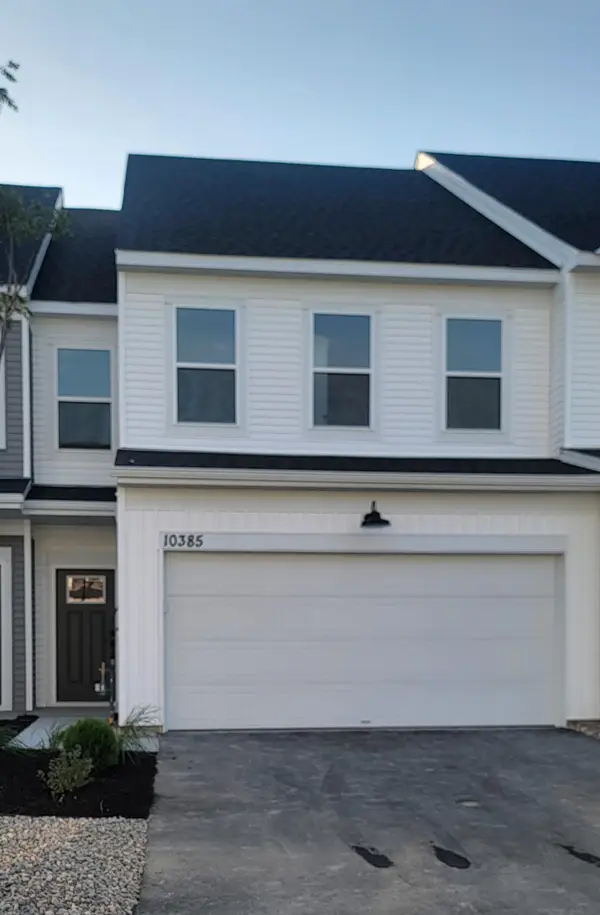 $389,990Active3 beds 3 baths1,883 sq. ft.
$389,990Active3 beds 3 baths1,883 sq. ft.10385 Glacier Lane N, Maple Grove, MN 55369
MLS# 6816419Listed by: PULTE HOMES OF MINNESOTA, LLC - Open Sat, 1 to 4pmNew
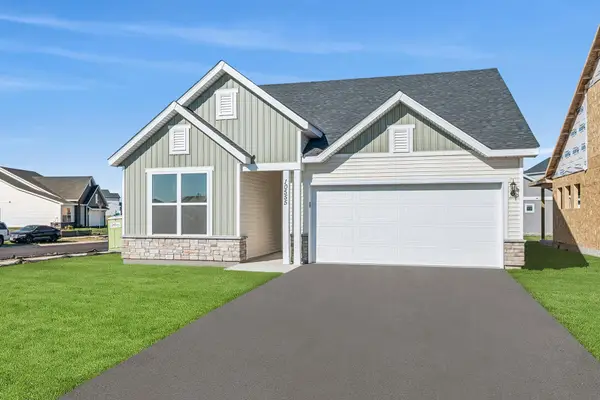 $499,000Active3 beds 2 baths1,720 sq. ft.
$499,000Active3 beds 2 baths1,720 sq. ft.10555 Harbor Lane N, Maple Grove, MN 55369
MLS# 6816186Listed by: WEEKLEY HOMES, LLC - Coming Soon
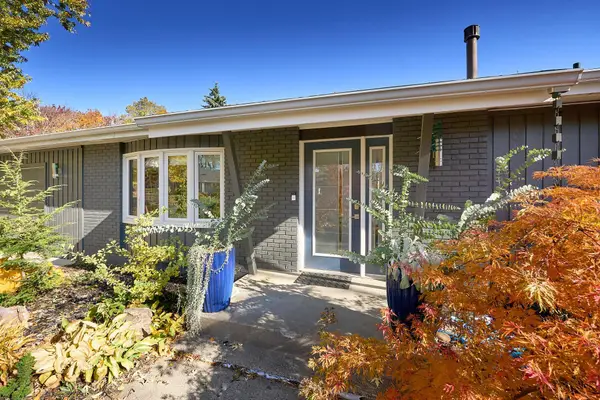 $479,900Coming Soon5 beds 3 baths
$479,900Coming Soon5 beds 3 baths7870 Ranchview Lane N, Maple Grove, MN 55311
MLS# 6785731Listed by: KELLER WILLIAMS PREMIER REALTY LAKE MINNETONKA - New
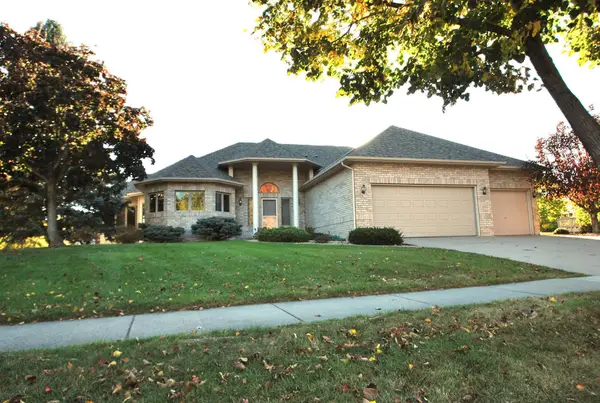 $619,900Active4 beds 3 baths3,158 sq. ft.
$619,900Active4 beds 3 baths3,158 sq. ft.8048 Narcissus Lane N, Maple Grove, MN 55311
MLS# 6815845Listed by: WOODSIDE EQUITIES - Coming Soon
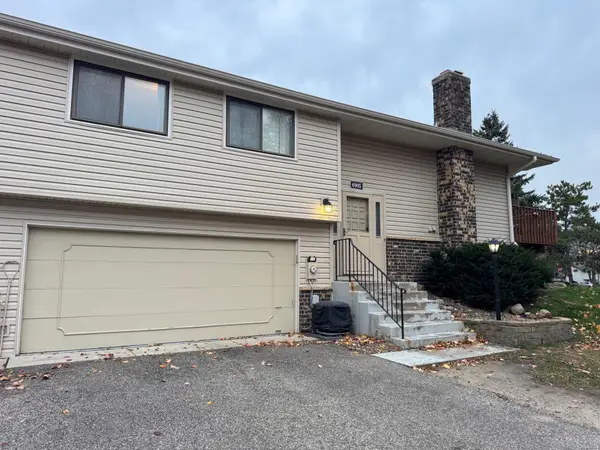 $200,000Coming Soon3 beds 2 baths
$200,000Coming Soon3 beds 2 baths6905 Ives Lane N, Maple Grove, MN 55369
MLS# 6815642Listed by: ZACHARY REALTY - New
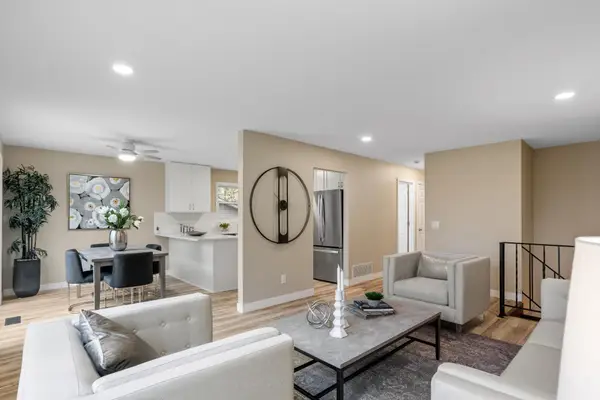 $389,900Active4 beds 2 baths1,600 sq. ft.
$389,900Active4 beds 2 baths1,600 sq. ft.14624 92nd Place N, Maple Grove, MN 55369
MLS# 6814532Listed by: HOMESTEAD ROAD - New
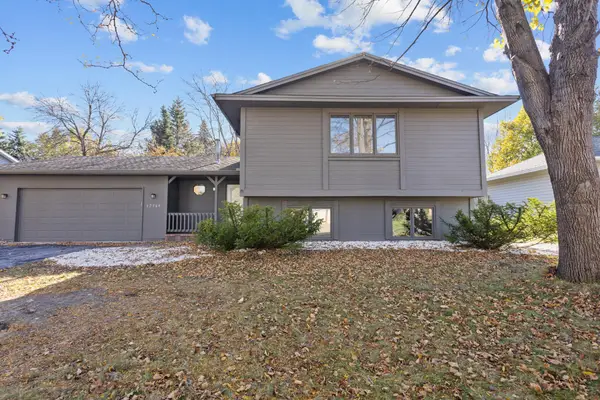 $424,900Active4 beds 2 baths1,850 sq. ft.
$424,900Active4 beds 2 baths1,850 sq. ft.12769 88th Avenue N, Maple Grove, MN 55369
MLS# 6813796Listed by: HOMESTEAD ROAD - Coming SoonOpen Fri, 4 to 6pm
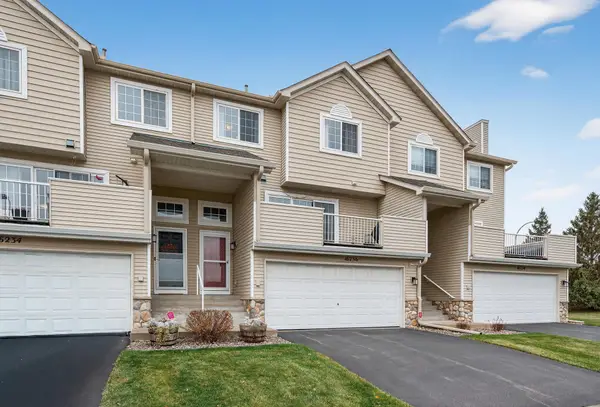 $249,900Coming Soon2 beds 2 baths
$249,900Coming Soon2 beds 2 baths16236 70th Place N, Maple Grove, MN 55311
MLS# 6814452Listed by: ASHWORTH REAL ESTATE - Coming SoonOpen Sat, 11am to 12:30pm
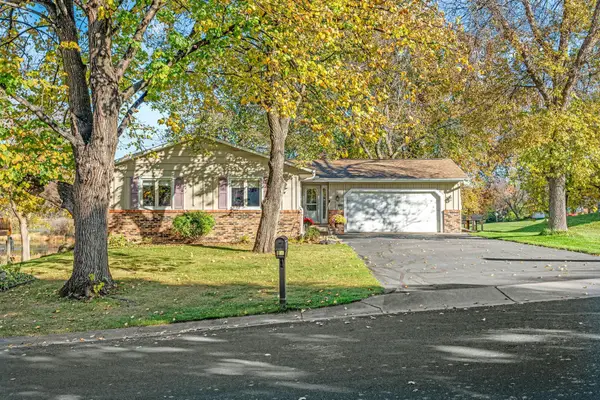 $445,000Coming Soon4 beds 3 baths
$445,000Coming Soon4 beds 3 baths7720 Niagara Lane N, Maple Grove, MN 55311
MLS# 6815403Listed by: JPW REALTY
