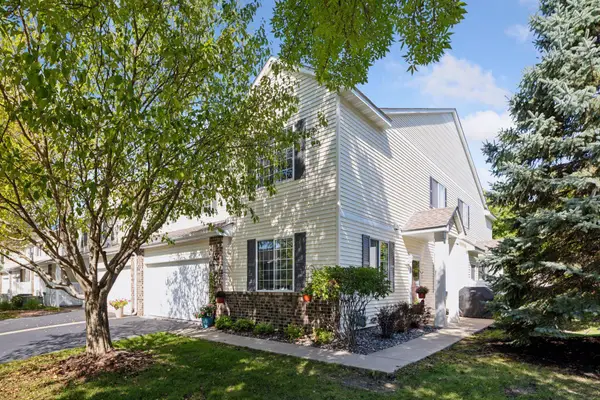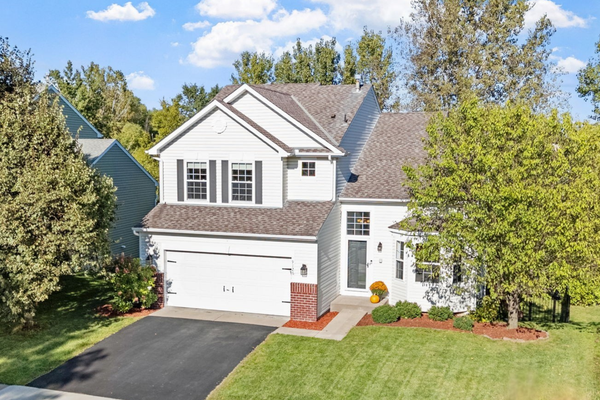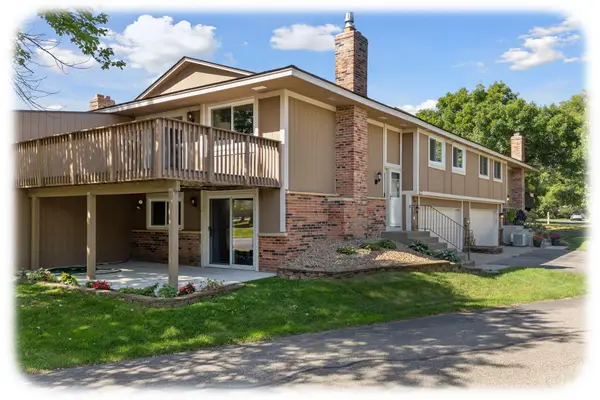15375 74th Avenue N, Maple Grove, MN 55311
Local realty services provided by:Better Homes and Gardens Real Estate First Choice
15375 74th Avenue N,Maple Grove, MN 55311
$475,000
- 4 Beds
- 3 Baths
- - sq. ft.
- Single family
- Sold
Listed by:andrew j ennen
Office:re/max results
MLS#:6769180
Source:NSMLS
Sorry, we are unable to map this address
Price summary
- Price:$475,000
About this home
SEE 3D VIRTUAL TOUR & FLOOR PLAN. MOVE-IN READY HOME WITH MANY UPDATES ON 0.38 ACRE LOT – 2ND OWNERS SINCE BUILT (NO KIDS) – PROFESSIONALLY CLEANED IN AUGUST INCLUDING ALL CARPET. 4 BEDROOMS + FLEX ROOM/OFFICE (3 BEDROOMS ON MAIN LEVEL). 3 BATHROOMS (MAIN LEVEL FULL BATH, ¾ PRIMARY BATH, & ¾ LOWER LEVEL BATH). OVERSIZED 3 CAR ATTACHED GARAGE WITH WALKUP ATTIC STORAGE. UPDATES INCLUDE: NEW ROOF (2020), GUTTERS (2024), FURNACE & CENTRAL AIR (NOV 2021), DISHWASHER (2025), WATER HEATER (2022), COMPOSITE DECKING (2020), ADDITIONAL INSULATION (2020), WATER SOFTENER (2016), WHOLE HOUSE HUMIDIFIER (2015), ALL NEW WINDOWS (2006), PARTIAL SIDING (2006), NEW POURED CONCRETE GARAGE FLOOR + 3RD STALL ADDED (2003). KITCHEN FEATURES GRANITE COUNTERTOPS, CERAMIC TILE FLOOR, LOTS OF CABINETS, BREAKFAST BAR, CEILING FAN, UNDERMOUNT SINK WITH GARBAGE DISPOSAL, REFRIGERATOR WITH FRENCH DOORS AND BOTTOM PULL OUT FREEZER, GAS RANGE, DISHWASHER, AND MICROWAVE. VAULTED CEILING IN LIVING ROOM & DINING ROOM – BOTH OPEN TO KITCHEN – DINING ROOM FEATURES WALKOUT TO COMPOSITE DECK. MAIN LEVEL PRIMARY BEDROOM WITH 2 CLOSETS, CEILING FAN, AND PRIVATE ¾ BATHROOM WITH CERAMIC TILE FLOOR. WALKOUT LOWER LEVEL FAMILY ROOM WITH GAS FIREPLACE AND CEILING FAN. STORAGE AREA UNDER STAIRS + WALKUP STORAGE IN GARAGE ATTIC + ADDITIONAL STORAGE SPACE IN LAUNDRY/UTILITY ROOM. COMPOSITE DECK WITH GATE & STAIRS TO CONCRETE PATIO AND BACKYARD. GREAT LOCATION CLOSE TO FISH LAKE REGIONAL PARK, SCHOOLS, SHOPPING, RESTAURANTS, FREEWAY ACCESS, AND MORE. FISH LAKE REGIONAL PARK INFO: OUTDOOR RECREATION IN A WOODED LAKESIDE SETTING. SWIMMING, BOATING, ICE FISHING, PICNIC AREA WITH RENTAL PAVILLION, TURF TRAILS FOR SNOWSHOEING & HIKING, PAVED TRAILS, FULLY FENCED OFF-LEASH DOG AREA, PADDLING, GEOCACHING, AND MORE! CONNECTS TO MEDICINE LAKE REGIONAL TRAIL.
Contact an agent
Home facts
- Year built:1981
- Listing ID #:6769180
- Added:52 day(s) ago
- Updated:September 29, 2025 at 07:43 PM
Rooms and interior
- Bedrooms:4
- Total bathrooms:3
- Full bathrooms:1
Heating and cooling
- Cooling:Central Air
- Heating:Forced Air
Structure and exterior
- Roof:Age 8 Years or Less, Asphalt
- Year built:1981
Utilities
- Water:City Water - Connected
- Sewer:City Sewer - Connected
Finances and disclosures
- Price:$475,000
- Tax amount:$4,743 (2025)
New listings near 15375 74th Avenue N
- Coming Soon
 $275,000Coming Soon2 beds 2 baths
$275,000Coming Soon2 beds 2 baths17780 96th Avenue N, Maple Grove, MN 55311
MLS# 6791114Listed by: EXP REALTY - Coming Soon
 $499,900Coming Soon4 beds 4 baths
$499,900Coming Soon4 beds 4 baths9126 Olive Lane N, Maple Grove, MN 55311
MLS# 6788868Listed by: NOW REALTY - New
 $284,900Active2 beds 2 baths1,382 sq. ft.
$284,900Active2 beds 2 baths1,382 sq. ft.7596 Zinnia Way N, Maple Grove, MN 55311
MLS# 6795949Listed by: KELLER WILLIAMS CLASSIC RLTY NW - New
 $339,900Active3 beds 3 baths2,409 sq. ft.
$339,900Active3 beds 3 baths2,409 sq. ft.8399 Norwood Lane N, Maple Grove, MN 55369
MLS# 6775863Listed by: REAL LISTINGS - New
 $1,499,000Active5 beds 6 baths5,300 sq. ft.
$1,499,000Active5 beds 6 baths5,300 sq. ft.6300 Ranier Lane N, Maple Grove, MN 55311
MLS# 6795743Listed by: HOMESMART SAPPHIRE REALTY - Coming Soon
 $339,000Coming Soon3 beds 3 baths
$339,000Coming Soon3 beds 3 baths9260 Merrimac Lane N, Maple Grove, MN 55311
MLS# 6785107Listed by: RE/MAX RESULTS - New
 $718,835Active3 beds 3 baths2,624 sq. ft.
$718,835Active3 beds 3 baths2,624 sq. ft.14553 107th Place N, Maple Grove, MN 55369
MLS# 6785867Listed by: M/I HOMES  $842,448Pending6 beds 4 baths4,180 sq. ft.
$842,448Pending6 beds 4 baths4,180 sq. ft.14750 106th Avenue N, Maple Grove, MN 55369
MLS# 6795858Listed by: WEEKLEY HOMES, LLC- Open Sat, 11am to 1pmNew
 $455,000Active4 beds 2 baths1,722 sq. ft.
$455,000Active4 beds 2 baths1,722 sq. ft.7350 Berkshire Way N, Maple Grove, MN 55311
MLS# 6795745Listed by: PREMIER REAL ESTATE SERVICES - New
 $325,000Active2 beds 2 baths1,446 sq. ft.
$325,000Active2 beds 2 baths1,446 sq. ft.16824 79th Avenue N, Maple Grove, MN 55311
MLS# 6795445Listed by: EDINA REALTY, INC.
