16370 62nd Place N, Maple Grove, MN 55311
Local realty services provided by:Better Homes and Gardens Real Estate First Choice
16370 62nd Place N,Maple Grove, MN 55311
$1,375,000
- 5 Beds
- 5 Baths
- 5,374 sq. ft.
- Single family
- Pending
Listed by: jeff a steeves
Office: edina realty, inc.
MLS#:6757100
Source:NSMLS
Price summary
- Price:$1,375,000
- Price per sq. ft.:$255.86
- Monthly HOA dues:$84
About this home
Exceptional home located in The Ridge at Elm Creek. This truly impressive Hanson custom built home has all the amenities you would expect from this custom builder and offers an open and spacious layout with an abundance of natural light. Well-appointed spaces with great attention to detail and high end finishes throughout. The Pennington floor plan features 5 spacious bedrooms, 5 baths and a 3-car garage with 5,344 finished sq ft. The main level is designed for both entertaining and comfortable living, featuring front porch, a private office, large mudroom with built in bench, open foyer, formal dining room, sunroom with floor to ceiling stone fireplace, maintenance free deck that walks out to back patio. At the heart of the home, the gourmet kitchen impresses with custom cabinetry, huge center island, walk in pantry, and spacious dining that flows perfectly into the sun-drenched living room with a stunning fireplace and built ins. Upstairs discover four generously sized bedrooms and three bathrooms. The primary bedroom offers a large walk-in closet and a luxurious bathroom with separate tub and walk-in shower. A full laundry room rounds out this great space. The lower level is perfect for entertaining or relaxing and overlooks a spacious backyard. Expansive lower level features a large family room with fireplace, game room, wet bar, exercise space, 2-story indoor sport court, 5th bedroom, and ample storage in the utility room. Don’t miss the community pool, clubhouse & neighborhood playground. Located in the award-winning Wayzata School District. Centrally-located and close to parks, lakes, trails, shopping, and dining. Welcome home.
Contact an agent
Home facts
- Year built:2021
- Listing ID #:6757100
- Added:208 day(s) ago
- Updated:February 12, 2026 at 02:43 PM
Rooms and interior
- Bedrooms:5
- Total bathrooms:5
- Full bathrooms:2
- Half bathrooms:1
- Living area:5,374 sq. ft.
Heating and cooling
- Cooling:Central Air, Zoned
- Heating:Forced Air, Zoned
Structure and exterior
- Roof:Age 8 Years or Less, Asphalt
- Year built:2021
- Building area:5,374 sq. ft.
- Lot area:0.23 Acres
Utilities
- Water:City Water - Connected
- Sewer:City Sewer - Connected
Finances and disclosures
- Price:$1,375,000
- Price per sq. ft.:$255.86
- Tax amount:$14,802 (2025)
New listings near 16370 62nd Place N
- New
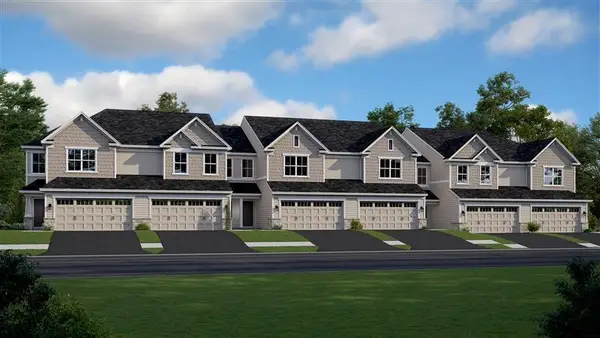 $399,920Active3 beds 3 baths1,719 sq. ft.
$399,920Active3 beds 3 baths1,719 sq. ft.10529 Harbor Lane, Maple Grove, MN 55369
MLS# 7020196Listed by: LENNAR SALES CORP - New
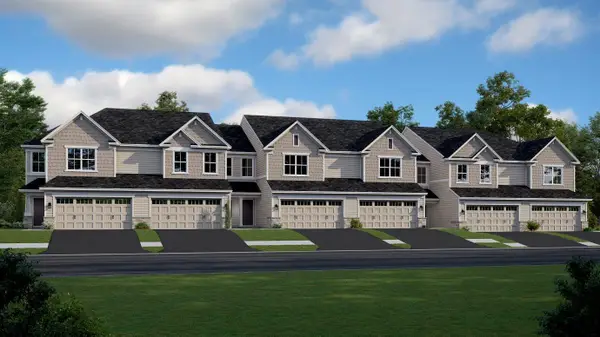 $374,920Active3 beds 3 baths1,777 sq. ft.
$374,920Active3 beds 3 baths1,777 sq. ft.10531 Harbor Lane N, Maple Grove, MN 55369
MLS# 7020226Listed by: LENNAR SALES CORP - New
 $399,920Active3 beds 3 baths1,719 sq. ft.
$399,920Active3 beds 3 baths1,719 sq. ft.10529 Harbor Lane, Maple Grove, MN 55369
MLS# 7020196Listed by: LENNAR SALES CORP - New
 $374,920Active3 beds 3 baths1,777 sq. ft.
$374,920Active3 beds 3 baths1,777 sq. ft.10531 Harbor Lane N, Maple Grove, MN 55369
MLS# 7020226Listed by: LENNAR SALES CORP - Open Fri, 8am to 7pmNew
 $300,000Active3 beds 3 baths1,641 sq. ft.
$300,000Active3 beds 3 baths1,641 sq. ft.17005 78th Place N, Maple Grove, MN 55311
MLS# 7019241Listed by: OPENDOOR BROKERAGE, LLC - Open Thu, 8am to 7pmNew
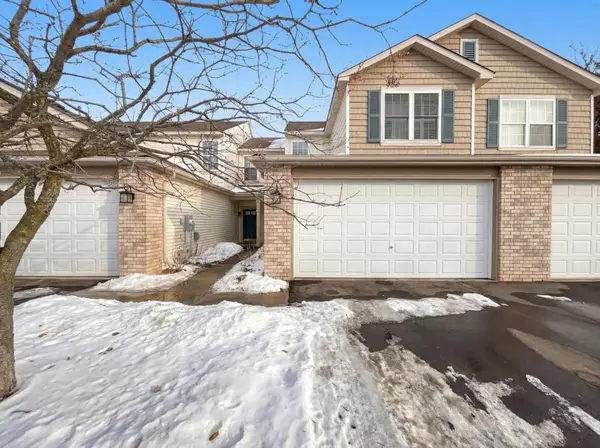 $300,000Active3 beds 3 baths1,641 sq. ft.
$300,000Active3 beds 3 baths1,641 sq. ft.17005 78th Place N, Maple Grove, MN 55311
MLS# 7019241Listed by: OPENDOOR BROKERAGE, LLC - Coming SoonOpen Sat, 1 to 3pm
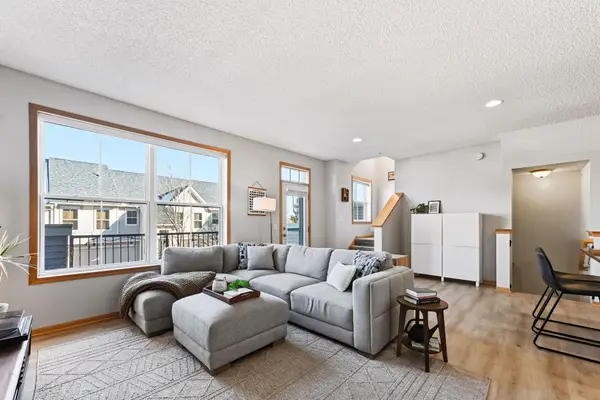 $289,900Coming Soon2 beds 2 baths
$289,900Coming Soon2 beds 2 baths11668 84th Avenue N #303, Maple Grove, MN 55369
MLS# 7018807Listed by: COLDWELL BANKER REALTY - SOUTHWEST REGIONAL - Coming SoonOpen Sat, 10am to 12pm
 $425,000Coming Soon4 beds 2 baths
$425,000Coming Soon4 beds 2 baths7622 Orchid Lane N, Maple Grove, MN 55311
MLS# 7015020Listed by: EXP REALTY - Open Sun, 12 to 2pmNew
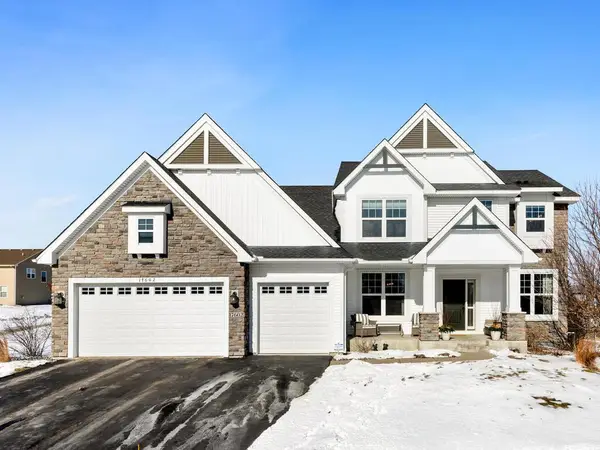 $770,000Active5 beds 4 baths3,883 sq. ft.
$770,000Active5 beds 4 baths3,883 sq. ft.17602 62nd Avenue N, Maple Grove, MN 55311
MLS# 6824781Listed by: COMPASS - Coming SoonOpen Sat, 12 to 2pm
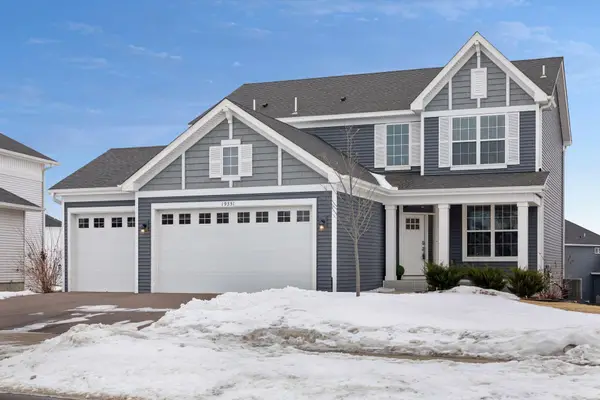 $600,000Coming Soon4 beds 3 baths
$600,000Coming Soon4 beds 3 baths19351 Meadow View Lane, Maple Grove, MN 55311
MLS# 7018206Listed by: BRIDGE REALTY, LLC

