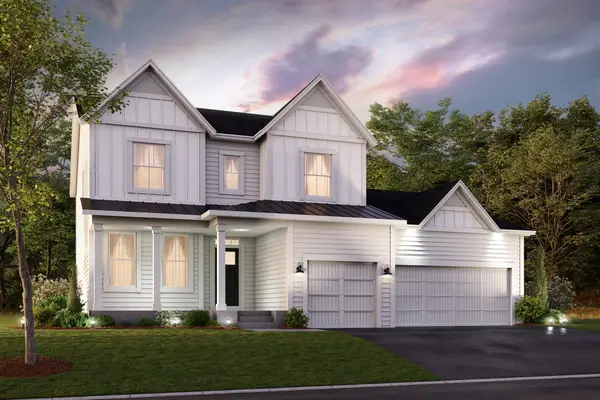17849 70th Place N, Maple Grove, MN 55311
Local realty services provided by:Better Homes and Gardens Real Estate Advantage One
17849 70th Place N,Maple Grove, MN 55311
$320,000
- 2 Beds
- 3 Baths
- 1,593 sq. ft.
- Single family
- Active
Listed by:dawn m jarl
Office:counselor realty, inc.
MLS#:6782084
Source:ND_FMAAR
Price summary
- Price:$320,000
- Price per sq. ft.:$200.88
- Monthly HOA dues:$380
About this home
BACK ON THE MARKET! BUIYER'S FINANCING FALLING THROUGH, GIVES YOU THIS GREAT OPPORTUNITY TO MAKE THIS YOUR NEW HOME! THIS BEAUTIFUL OPEN CONCEPT TOWNHOME IS GREAT FOR ENTERTAINING! THIS SOUTH FACING END UNIT BRINGS IN ALL THE NATURAL LIGHT.
THE KITCHEN FEATURES: GRANITE COUNTERTOPS, GRANITE BREAKFAST BAR AREA, AND STAINLESS STEEL APPLIANCES & 42 INCH CABINETRY. THE LIVING RM, DINING RM & KITCHEN FEATURES GORGEOUS ENGINEERED FLOORING & 12 FOOT CEILINGS. THE PRIMARY BEDROOM IS SPACIOUS W/WALK-IN CLOSET & 3/4 BATHROOM. THE 2ND BEDROOM & FULL BATHROOM COMPLETE THE UPPER LEVEL! WALK THROUGH THE FRENCH DOORS TO LOWER LEVEL FAMILY ROOM/OR 3RD BEDROOM. YOU WILL HAVE THE CONVENIENCE OF THE LAUNDRY CLOSET ACROSS THE HALL WITH THE 1/2 BATH CONVENIENTLY LOCATED AT END OF HALLWAY. YOU WILL FIND IT IS LOCATED CLOSE TO SHOPPING, RESTAURANTS, PARKS & TRAILS FOR BIKING AND HIKING! COME & SEE! BE SURE TO CHECK OUT THE VIRTUAL TOUR OF THIS GREAT HOME!
Contact an agent
Home facts
- Year built:2003
- Listing ID #:6782084
- Added:18 day(s) ago
- Updated:September 29, 2025 at 03:26 PM
Rooms and interior
- Bedrooms:2
- Total bathrooms:3
- Full bathrooms:1
- Half bathrooms:1
- Living area:1,593 sq. ft.
Heating and cooling
- Cooling:Central Air
- Heating:Forced Air
Structure and exterior
- Year built:2003
- Building area:1,593 sq. ft.
- Lot area:0.05 Acres
Utilities
- Water:City Water/Connected
- Sewer:City Sewer/Connected
Finances and disclosures
- Price:$320,000
- Price per sq. ft.:$200.88
- Tax amount:$3,210
New listings near 17849 70th Place N
- Coming Soon
 $339,000Coming Soon3 beds 3 baths
$339,000Coming Soon3 beds 3 baths9260 Merrimac Lane N, Maple Grove, MN 55311
MLS# 6785107Listed by: RE/MAX RESULTS - New
 $718,835Active3 beds 3 baths2,624 sq. ft.
$718,835Active3 beds 3 baths2,624 sq. ft.14553 107th Place N, Maple Grove, MN 55369
MLS# 6785867Listed by: M/I HOMES  $842,448Pending6 beds 4 baths4,180 sq. ft.
$842,448Pending6 beds 4 baths4,180 sq. ft.14750 106th Avenue N, Maple Grove, MN 55369
MLS# 6795858Listed by: WEEKLEY HOMES, LLC- Open Sat, 11am to 1pmNew
 $455,000Active4 beds 2 baths1,722 sq. ft.
$455,000Active4 beds 2 baths1,722 sq. ft.7350 Berkshire Way N, Maple Grove, MN 55311
MLS# 6795745Listed by: PREMIER REAL ESTATE SERVICES - New
 $325,000Active2 beds 2 baths1,446 sq. ft.
$325,000Active2 beds 2 baths1,446 sq. ft.16824 79th Avenue N, Maple Grove, MN 55311
MLS# 6795445Listed by: EDINA REALTY, INC. - New
 $325,000Active2 beds 2 baths1,446 sq. ft.
$325,000Active2 beds 2 baths1,446 sq. ft.16824 79th Avenue N, Maple Grove, MN 55311
MLS# 6795445Listed by: EDINA REALTY, INC. - Coming Soon
 $399,000Coming Soon2 beds 1 baths
$399,000Coming Soon2 beds 1 baths6724 Timber Crest Drive, Maple Grove, MN 55311
MLS# 6795757Listed by: FISH MLS REALTY  $893,675Pending4 beds 4 baths3,468 sq. ft.
$893,675Pending4 beds 4 baths3,468 sq. ft.14660 107th Place N, Maple Grove, MN 55369
MLS# 6791196Listed by: M/I HOMES $1,205,425Pending6 beds 5 baths5,103 sq. ft.
$1,205,425Pending6 beds 5 baths5,103 sq. ft.18160 103rd Avenue N, Maple Grove, MN 55311
MLS# 6795538Listed by: ROBERT THOMAS HOMES, INC.- New
 $767,330Active4 beds 3 baths3,388 sq. ft.
$767,330Active4 beds 3 baths3,388 sq. ft.14623 107th Place N, Maple Grove, MN 55369
MLS# 6785795Listed by: M/I HOMES
