6503 Ives Lane N, Maple Grove, MN 55369
Local realty services provided by:Better Homes and Gardens Real Estate Advantage One
6503 Ives Lane N,Maple Grove, MN 55369
$264,900
- 2 Beds
- 2 Baths
- 1,242 sq. ft.
- Single family
- Pending
Listed by: eric robinson
Office: rize realty
MLS#:6687114
Source:ND_FMAAR
Price summary
- Price:$264,900
- Price per sq. ft.:$213.29
- Monthly HOA dues:$205
About this home
Nestled at the end of a quiet cul-de-sac, this beautifully updated 2-bedroom, 2-bathroom townhome offers a unique open-concept design you won’t find in many others! The center wall that divides the kitchen from the living and dining areas has been removed, creating a bright, airy space perfect for entertaining and everyday living.
Modern LVP flooring flows throughout the home complementing the sleek, contemporary aesthetics.
Need extra space? The lower-level flex room is ideal for a home office, workout area, or creative studio—and it’s made even cozier with a charming fireplace, perfect for relaxing on chilly Minnesota evenings.
One of the real standout features is the bonus 3-season porch under the deck—a perfect spot to relax on summer evenings without worrying about bugs.
With an affordable HOA, a fantastic location near major conveniences, and a move-in ready condition, this townhome is a must-see! Schedule your showing today!
Contact an agent
Home facts
- Year built:1977
- Listing ID #:6687114
- Added:293 day(s) ago
- Updated:January 22, 2026 at 09:03 AM
Rooms and interior
- Bedrooms:2
- Total bathrooms:2
- Full bathrooms:1
- Living area:1,242 sq. ft.
Heating and cooling
- Cooling:Central Air
- Heating:Forced Air
Structure and exterior
- Year built:1977
- Building area:1,242 sq. ft.
- Lot area:0.08 Acres
Utilities
- Water:City Water/Connected
- Sewer:City Sewer/Connected
Finances and disclosures
- Price:$264,900
- Price per sq. ft.:$213.29
- Tax amount:$2,865
New listings near 6503 Ives Lane N
- New
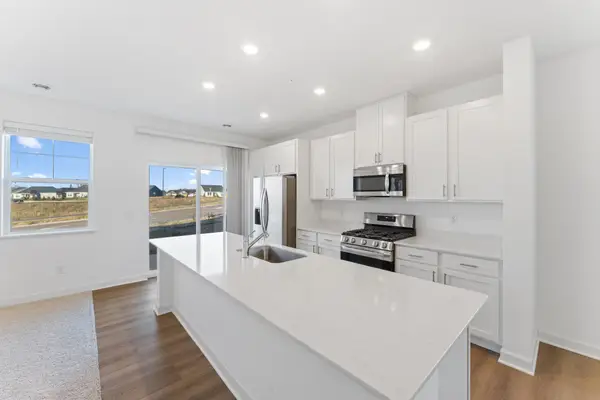 $402,410Active3 beds 3 baths1,777 sq. ft.
$402,410Active3 beds 3 baths1,777 sq. ft.10523 Harbor Lane N, Maple Grove, MN 55369
MLS# 7010796Listed by: LENNAR SALES CORP - New
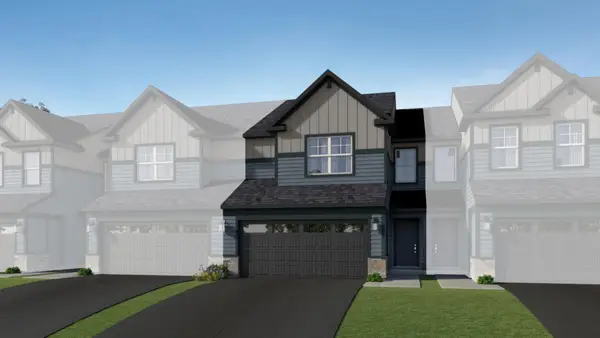 $389,410Active3 beds 3 baths1,777 sq. ft.
$389,410Active3 beds 3 baths1,777 sq. ft.10527 Harbor Lane N, Maple Grove, MN 55369
MLS# 7010810Listed by: LENNAR SALES CORP - New
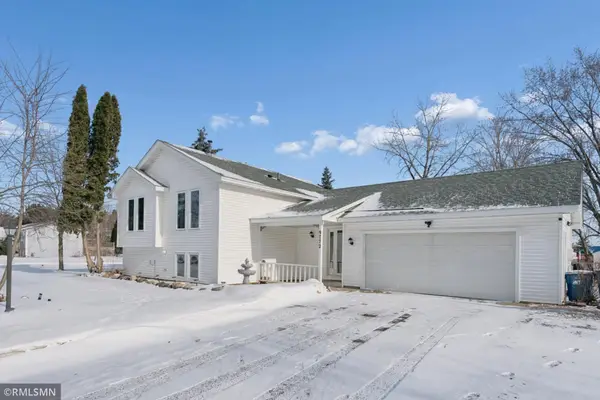 $399,900Active3 beds 2 baths1,556 sq. ft.
$399,900Active3 beds 2 baths1,556 sq. ft.9772 Trenton Lane N, Maple Grove, MN 55369
MLS# 7009413Listed by: TWINCITIES.REALESTATE - New
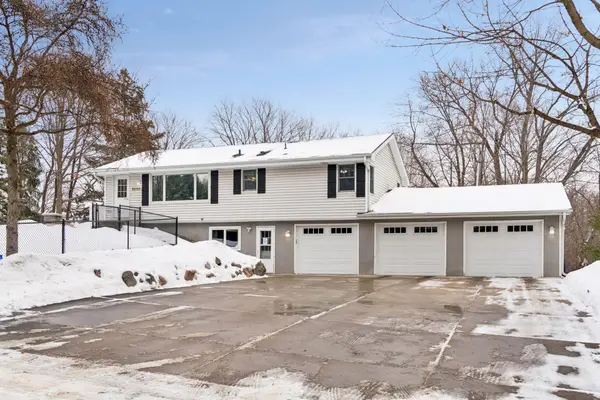 $350,000Active3 beds 2 baths1,970 sq. ft.
$350,000Active3 beds 2 baths1,970 sq. ft.6290 Yucca Lane N, Maple Grove, MN 55311
MLS# 7011086Listed by: EDINA REALTY, INC. - Coming Soon
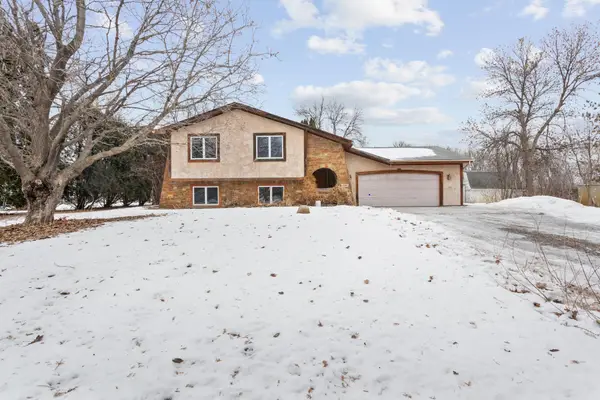 $274,900Coming Soon3 beds 2 baths
$274,900Coming Soon3 beds 2 baths8090 Urbandale Lane N, Maple Grove, MN 55311
MLS# 7009897Listed by: HOMESTEAD ROAD - New
 $402,410Active3 beds 3 baths1,777 sq. ft.
$402,410Active3 beds 3 baths1,777 sq. ft.10523 Harbor Lane N, Maple Grove, MN 55369
MLS# 7010796Listed by: LENNAR SALES CORP - New
 $389,410Active3 beds 3 baths1,777 sq. ft.
$389,410Active3 beds 3 baths1,777 sq. ft.10527 Harbor Lane N, Maple Grove, MN 55369
MLS# 7010810Listed by: LENNAR SALES CORP - Open Sat, 1 to 3pmNew
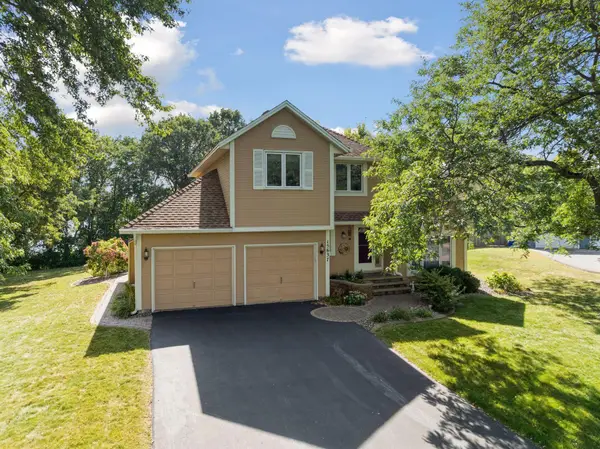 $500,000Active3 beds 3 baths3,096 sq. ft.
$500,000Active3 beds 3 baths3,096 sq. ft.15637 91st Avenue N, Maple Grove, MN 55369
MLS# 7004976Listed by: EDINA REALTY, INC. - New
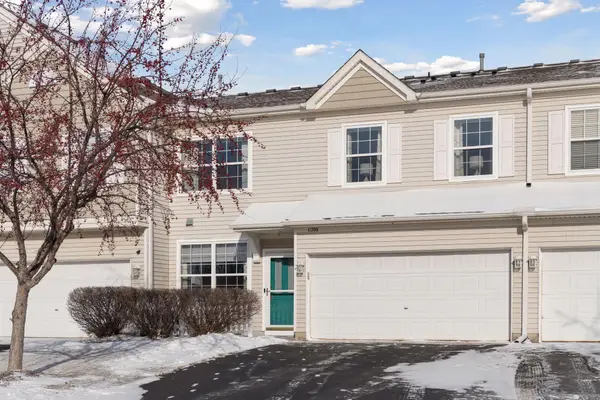 $290,000Active2 beds 3 baths1,650 sq. ft.
$290,000Active2 beds 3 baths1,650 sq. ft.11708 85th Place N, Maple Grove, MN 55369
MLS# 7009571Listed by: EDINA REALTY, INC. - New
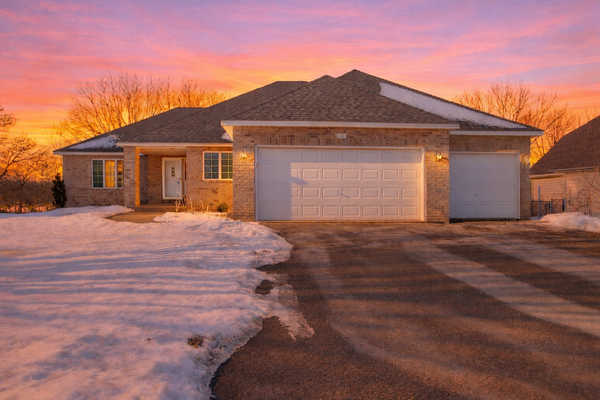 $625,000Active5 beds 3 baths4,314 sq. ft.
$625,000Active5 beds 3 baths4,314 sq. ft.8111 Kimberly Lane N, Maple Grove, MN 55311
MLS# 7009789Listed by: EDINA REALTY, INC.
