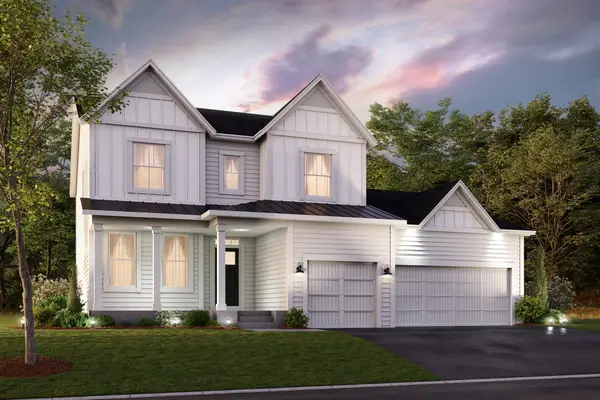6718 Marilyn Drive, Maple Grove, MN 55369
Local realty services provided by:Better Homes and Gardens Real Estate First Choice
6718 Marilyn Drive,Maple Grove, MN 55369
$495,000
- 5 Beds
- 3 Baths
- 2,640 sq. ft.
- Single family
- Active
Listed by:donovan saba
Office:coldwell banker realty
MLS#:6794614
Source:NSMLS
Price summary
- Price:$495,000
- Price per sq. ft.:$183.88
About this home
Welcome to 6718 Marilyn Drive - An exceptional Maple Grove home set on a half acre wooded cul-de-sac lot that offers both beauty and privacy. Inside, a beautiful newer kitchen flows into the living and dining areas, creating an inviting open floor plan ideal for gatherings. With 5 bedrooms and 3 full bathrooms across approx 2600 sq ft, this home offers space for everyone. The lower level features a comfortable family room, two bedrooms and a dedicated home office, perfect for today's lifestyle. The garage space is a true standout with a 3-car detached garage plus a 2-car attached garage, offering endless options for vehicles, hobbies or storage. Blending modern updates with timeless character, this home provides wooded tranquility just minutes from Maple Grove's schools, Fish Lake Regional park, shopping, dining and parks.
New Furnace and AC 2025! New carpeting Complete Lower Level, stairs and 1 main floor bedroom 2025! Sure you know about the Maple Grove shopping district with all is has to offer but just blocks away, Plymouth is transforming the former Prudential side at Bass Lake Road and I-494 into a vibrant new community hub. The redevelopment will feature a brand-new Coborn's grocery store, restaurants, retail and a 13 acre public park with walking paths and gathering spaces. For homeowners, it means everyday convenience, family friendly amenities and an exciting neighborhood vibe just minutes from your front door.
Contact an agent
Home facts
- Year built:1972
- Listing ID #:6794614
- Added:3 day(s) ago
- Updated:September 29, 2025 at 01:43 PM
Rooms and interior
- Bedrooms:5
- Total bathrooms:3
- Full bathrooms:1
- Living area:2,640 sq. ft.
Heating and cooling
- Cooling:Central Air
- Heating:Forced Air
Structure and exterior
- Roof:Age Over 8 Years
- Year built:1972
- Building area:2,640 sq. ft.
- Lot area:0.47 Acres
Utilities
- Water:City Water - Connected
- Sewer:City Sewer - Connected
Finances and disclosures
- Price:$495,000
- Price per sq. ft.:$183.88
- Tax amount:$5,359 (2025)
New listings near 6718 Marilyn Drive
- Coming Soon
 $339,000Coming Soon3 beds 3 baths
$339,000Coming Soon3 beds 3 baths9260 Merrimac Lane N, Maple Grove, MN 55311
MLS# 6785107Listed by: RE/MAX RESULTS - New
 $718,835Active3 beds 3 baths2,624 sq. ft.
$718,835Active3 beds 3 baths2,624 sq. ft.14553 107th Place N, Maple Grove, MN 55369
MLS# 6785867Listed by: M/I HOMES  $842,448Pending6 beds 4 baths4,180 sq. ft.
$842,448Pending6 beds 4 baths4,180 sq. ft.14750 106th Avenue N, Maple Grove, MN 55369
MLS# 6795858Listed by: WEEKLEY HOMES, LLC- Open Sat, 11am to 1pmNew
 $455,000Active4 beds 2 baths1,722 sq. ft.
$455,000Active4 beds 2 baths1,722 sq. ft.7350 Berkshire Way N, Maple Grove, MN 55311
MLS# 6795745Listed by: PREMIER REAL ESTATE SERVICES - New
 $325,000Active2 beds 2 baths1,446 sq. ft.
$325,000Active2 beds 2 baths1,446 sq. ft.16824 79th Avenue N, Maple Grove, MN 55311
MLS# 6795445Listed by: EDINA REALTY, INC. - New
 $325,000Active2 beds 2 baths1,446 sq. ft.
$325,000Active2 beds 2 baths1,446 sq. ft.16824 79th Avenue N, Maple Grove, MN 55311
MLS# 6795445Listed by: EDINA REALTY, INC. - Coming Soon
 $399,000Coming Soon2 beds 1 baths
$399,000Coming Soon2 beds 1 baths6724 Timber Crest Drive, Maple Grove, MN 55311
MLS# 6795757Listed by: FISH MLS REALTY  $893,675Pending4 beds 4 baths3,468 sq. ft.
$893,675Pending4 beds 4 baths3,468 sq. ft.14660 107th Place N, Maple Grove, MN 55369
MLS# 6791196Listed by: M/I HOMES $1,205,425Pending6 beds 5 baths5,103 sq. ft.
$1,205,425Pending6 beds 5 baths5,103 sq. ft.18160 103rd Avenue N, Maple Grove, MN 55311
MLS# 6795538Listed by: ROBERT THOMAS HOMES, INC.- New
 $767,330Active4 beds 3 baths3,388 sq. ft.
$767,330Active4 beds 3 baths3,388 sq. ft.14623 107th Place N, Maple Grove, MN 55369
MLS# 6785795Listed by: M/I HOMES
