6726 Fountain Lane N, Maple Grove, MN 55311
Local realty services provided by:Better Homes and Gardens Real Estate Advantage One
6726 Fountain Lane N,Maple Grove, MN 55311
$740,000
- 4 Beds
- 4 Baths
- 4,927 sq. ft.
- Single family
- Pending
Listed by: chris p rains
Office: ehouse realty, inc
MLS#:6822477
Source:ND_FMAAR
Price summary
- Price:$740,000
- Price per sq. ft.:$150.19
About this home
Welcome to Creekside Estates! This beautifully maintained 4-bedroom, 4-bath home offers 3,235 finished sq ft on a generous 0.40-acre lot with a 3-car garage, set in one of Maple Grove’s most sought-after neighborhoods.
Step inside to find light-filled living and dining spaces that flow easily for everyday life and entertaining. The main level offers flexible room for both casual hangouts and more formal gatherings, with plenty of windows framing views of the backyard oasis.
Outdoor living steals the show. Step out to not one, but two spacious paver patios—one perfectly set up for outdoor dining, and another designed as an outdoor kitchen zone featuring a built-in grill burner, pellet stove, and dedicated cooking space, plus an inviting outdoor firepit for cozy evenings with friends and family. It’s an entertainer’s dream and a true extension of your living space.
Upstairs and throughout the home, four comfortable bedrooms and four baths provide room for everyone to spread out.
Downstairs, you’ll love the large unfinished basement with 9-foot ceilings—a blank canvas ready to become your dream rec room, home gym, theater, extra bedrooms, or all of the above.
Located in Creekside Estates of Maple Grove with assigned schools at Basswood Elementary, Maple Grove Middle School, and Maple Grove Senior High, this home also offers convenient access to nearby parks, trails, and all the shopping, dining, and amenities Maple Grove is known for.
This is the perfect blend of indoor comfort and exceptional outdoor living—ready for its next owner to move in and enjoy.
Contact an agent
Home facts
- Year built:2008
- Listing ID #:6822477
- Added:44 day(s) ago
- Updated:January 10, 2026 at 08:47 AM
Rooms and interior
- Bedrooms:4
- Total bathrooms:4
- Full bathrooms:3
- Half bathrooms:1
- Living area:4,927 sq. ft.
Heating and cooling
- Cooling:Central Air
- Heating:Forced Air
Structure and exterior
- Roof:Archetectural Shingles
- Year built:2008
- Building area:4,927 sq. ft.
- Lot area:0.4 Acres
Utilities
- Water:City Water/Connected
- Sewer:City Sewer/Connected
Finances and disclosures
- Price:$740,000
- Price per sq. ft.:$150.19
- Tax amount:$8,872
New listings near 6726 Fountain Lane N
- Coming Soon
 $315,000Coming Soon2 beds 2 baths
$315,000Coming Soon2 beds 2 baths9165 Comstock Lane N #204, Maple Grove, MN 55311
MLS# 7000366Listed by: RE/MAX RESULTS - New
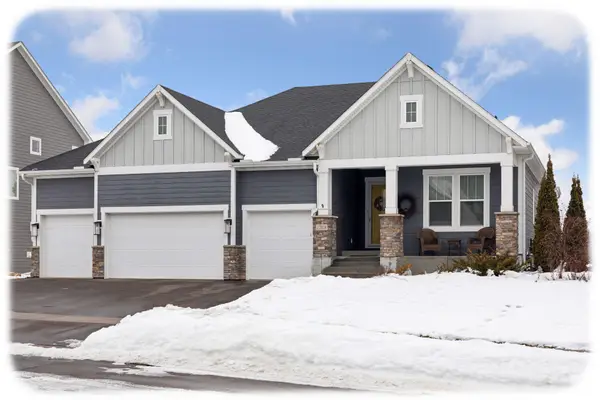 $775,000Active4 beds 4 baths4,052 sq. ft.
$775,000Active4 beds 4 baths4,052 sq. ft.17818 77th Avenue N, Maple Grove, MN 55311
MLS# 7006321Listed by: KELLER WILLIAMS CLASSIC RLTY NW - Coming SoonOpen Sun, 1 to 3pm
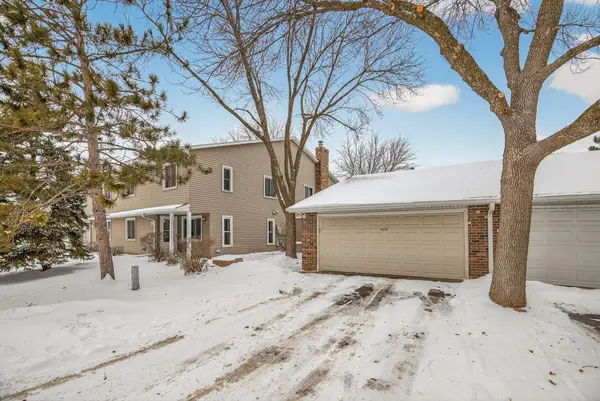 $249,900Coming Soon3 beds 2 baths
$249,900Coming Soon3 beds 2 baths9452 Ranchview Lane N, Maple Grove, MN 55369
MLS# 7004513Listed by: RE/MAX RESULTS - Coming SoonOpen Fri, 3 to 5pm
 $495,000Coming Soon5 beds 4 baths
$495,000Coming Soon5 beds 4 baths9307 Niagara Lane N, Maple Grove, MN 55369
MLS# 7006882Listed by: EXP REALTY - New
 $269,900Active2 beds 2 baths1,400 sq. ft.
$269,900Active2 beds 2 baths1,400 sq. ft.14691 94th Place N, Maple Grove, MN 55369
MLS# 7004087Listed by: PEMBERTON RE - New
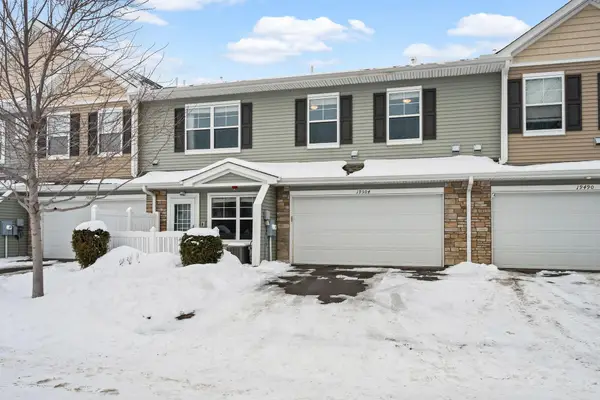 $299,900Active3 beds 3 baths1,782 sq. ft.
$299,900Active3 beds 3 baths1,782 sq. ft.19504 Butternut Court, Maple Grove, MN 55311
MLS# 6823628Listed by: RE/MAX RESULTS - New
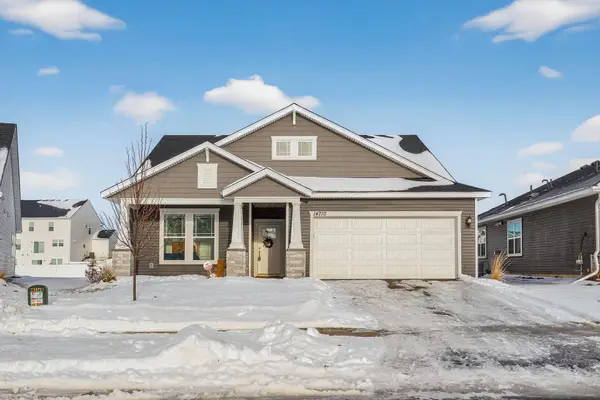 $585,000Active2 beds 3 baths2,454 sq. ft.
$585,000Active2 beds 3 baths2,454 sq. ft.14710 105th Circle N, Maple Grove, MN 55369
MLS# 6825297Listed by: RE/MAX RESULTS - Open Sat, 12 to 2pmNew
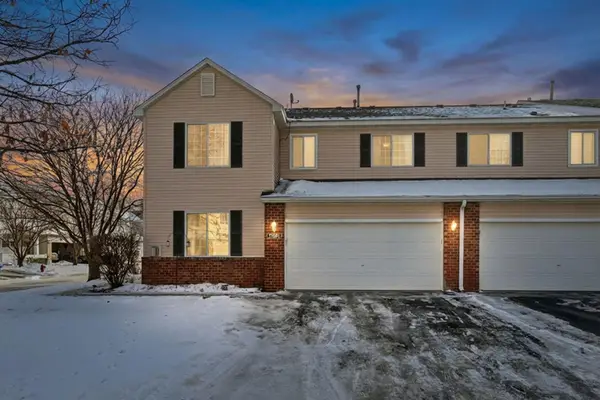 $310,000Active3 beds 2 baths1,575 sq. ft.
$310,000Active3 beds 2 baths1,575 sq. ft.17901 96th Avenue N, Maple Grove, MN 55311
MLS# 6826102Listed by: EXP REALTY - Open Sat, 1 to 3pmNew
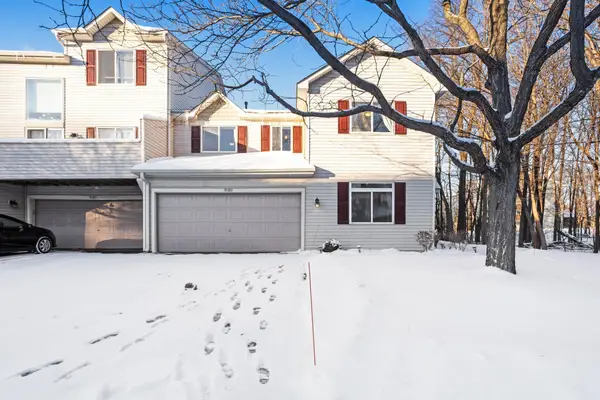 $300,000Active3 beds 2 baths1,592 sq. ft.
$300,000Active3 beds 2 baths1,592 sq. ft.9180 Comstock Lane N, Maple Grove, MN 55311
MLS# 7001596Listed by: EDINA REALTY, INC. - New
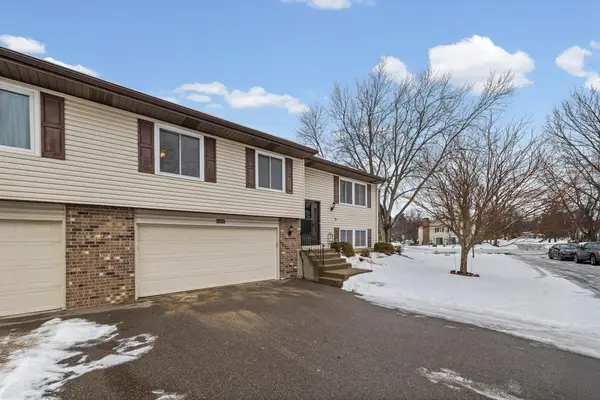 $269,900Active2 beds 2 baths1,400 sq. ft.
$269,900Active2 beds 2 baths1,400 sq. ft.14691 94th Place N, Maple Grove, MN 55369
MLS# 7004087Listed by: PEMBERTON RE
