6948 Trenton Lane N, Maple Grove, MN 55369
Local realty services provided by:Better Homes and Gardens Real Estate Advantage One
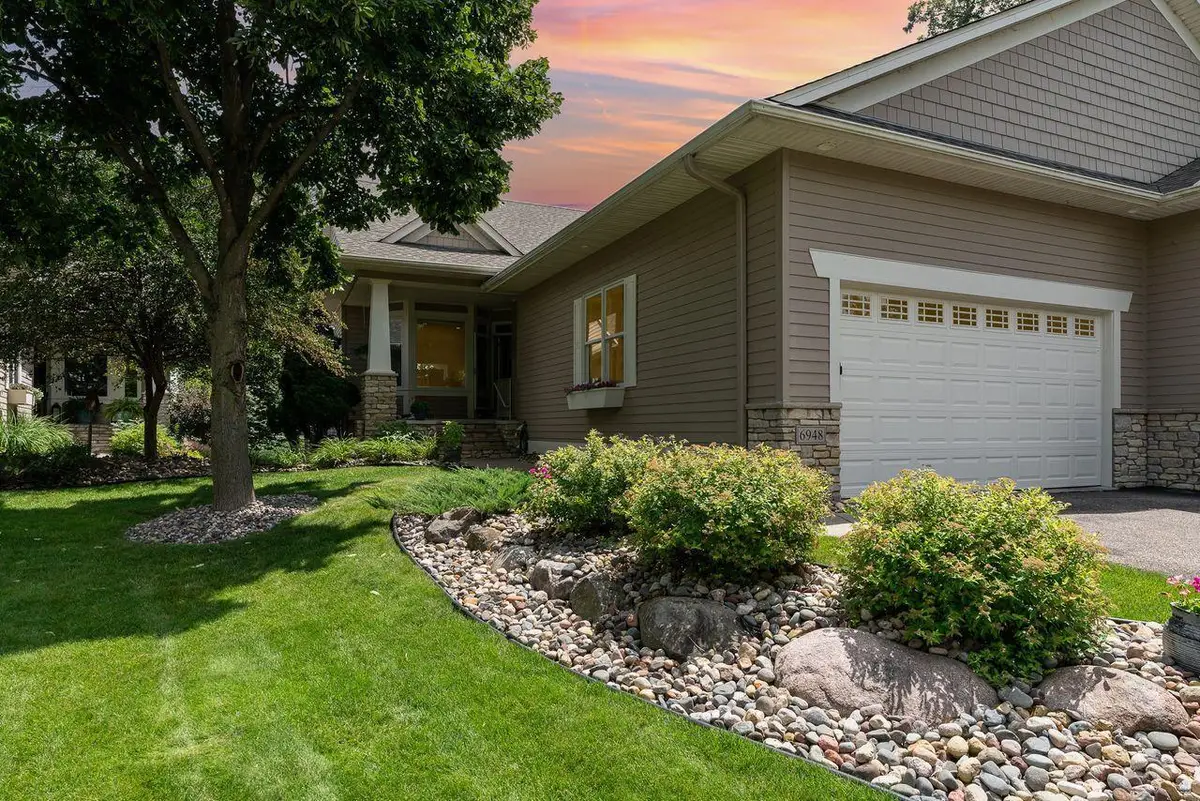
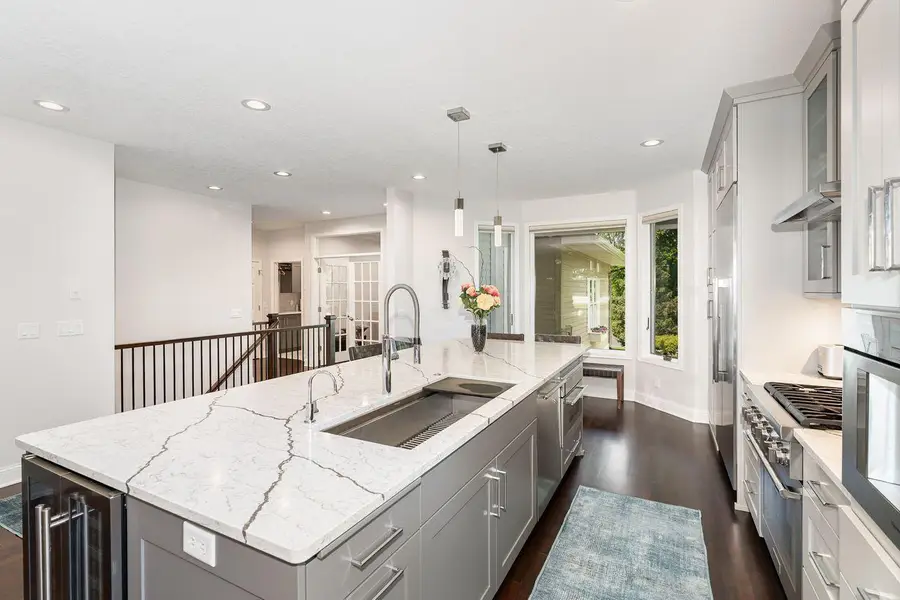
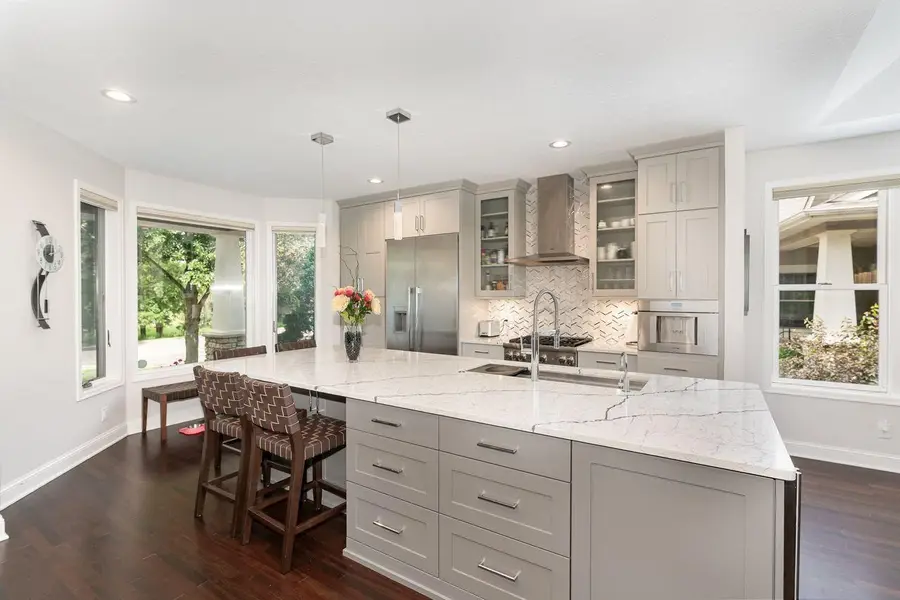
6948 Trenton Lane N,Maple Grove, MN 55369
$725,000
- 3 Beds
- 3 Baths
- 3,002 sq. ft.
- Single family
- Pending
Listed by:eric redlinger
Office:coldwell banker realty
MLS#:6758872
Source:ND_FMAAR
Price summary
- Price:$725,000
- Price per sq. ft.:$241.51
- Monthly HOA dues:$600
About this home
Welcome to your dream lake home! This stunning, completely remodeled 3-bedroom, 3-bathroom executive townhome offers luxurious living with all living facilities conveniently located on one level. Nestled on the serene shores of Eagle Lake, this exquisite property combines the tranquility of abundant wildlife with the convenience of being just moments away from the vibrant heart of downtown Maple Grove.. Step inside to discover the elegance of hardwood floors that flow seamlessly throughout the open-concept living spaces. The gourmet kitchen is a chef's delight, featuring high-end appliances, custom cabinetry, and exquisite finishes that make cooking a true pleasure. The 4 season porch is sun-filled for most of the day giving you a fantastic area to recharge. The primary bedroom is on the main level and features and en-suite bath with dual sinks and walk in shower and tub. Descend to the lower level to find a versatile rec room, complete with a cozy fireplace, perfect for entertaining or relaxing with family and friends. The walkout lower level provides easy access to the outdoors, where you can enjoy the peaceful surroundings and take advantage of the included dock for lakeside activities. This small, private development offers a unique blend of seclusion and accessibility, making it an ideal location for those who appreciate nature yet desire proximity to shopping, dining, and entertainment. With top-of-the-line finishes and meticulous attention to detail, this gorgeous home is a rare find that promises a lifestyle of comfort and sophistication. Don't miss the opportunity to make this exceptional property your own! Eagle Lake is a fully recreational lake and you have a private dock to slip your boat at. Enjoy the lake lifestyle in the city.
Contact an agent
Home facts
- Year built:2006
- Listing Id #:6758872
- Added:16 day(s) ago
- Updated:August 14, 2025 at 02:43 PM
Rooms and interior
- Bedrooms:3
- Total bathrooms:3
- Full bathrooms:2
- Living area:3,002 sq. ft.
Heating and cooling
- Cooling:Central Air
- Heating:Forced Air
Structure and exterior
- Year built:2006
- Building area:3,002 sq. ft.
- Lot area:0.15 Acres
Utilities
- Water:City Water/Connected
- Sewer:City Sewer/Connected
Finances and disclosures
- Price:$725,000
- Price per sq. ft.:$241.51
- Tax amount:$10,387
New listings near 6948 Trenton Lane N
- Coming Soon
 $459,900Coming Soon4 beds 3 baths
$459,900Coming Soon4 beds 3 baths8989 Garland Lane N, Maple Grove, MN 55311
MLS# 6772480Listed by: PRUDDEN & COMPANY - Coming SoonOpen Sat, 1 to 3pm
 $425,000Coming Soon4 beds 3 baths
$425,000Coming Soon4 beds 3 baths10890 108th Place N, Maple Grove, MN 55369
MLS# 6772607Listed by: LPT REALTY, LLC - Coming SoonOpen Sun, 11am to 1pm
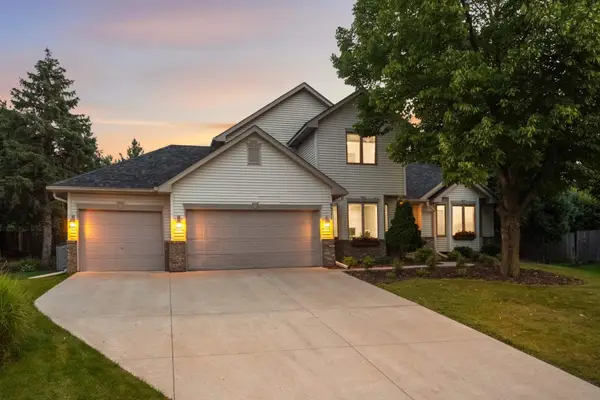 $550,000Coming Soon4 beds 3 baths
$550,000Coming Soon4 beds 3 baths9311 Kirkwood Lane N, Maple Grove, MN 55369
MLS# 6746509Listed by: EDINA REALTY, INC. - Coming SoonOpen Fri, 4 to 6pm
 $290,000Coming Soon3 beds 2 baths
$290,000Coming Soon3 beds 2 baths9995 106th Place N, Maple Grove, MN 55369
MLS# 6772462Listed by: KELLER WILLIAMS REALTY INTEGRITY - Open Sat, 1 to 2:30pmNew
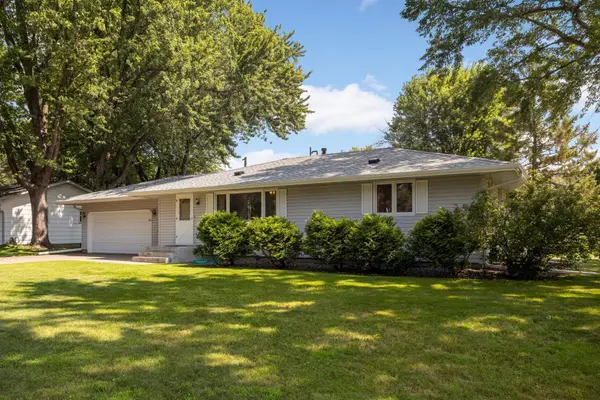 $350,000Active3 beds 2 baths1,992 sq. ft.
$350,000Active3 beds 2 baths1,992 sq. ft.10000 Nathan Lane N, Maple Grove, MN 55369
MLS# 6769569Listed by: EDINA REALTY, INC. - Coming Soon
 $369,900Coming Soon3 beds 2 baths
$369,900Coming Soon3 beds 2 baths10255 Quaker Lane N, Maple Grove, MN 55369
MLS# 6772498Listed by: PREMIER REAL ESTATE SERVICES - New
 $725,000Active3 beds 3 baths3,930 sq. ft.
$725,000Active3 beds 3 baths3,930 sq. ft.17932 75th Avenue N, Maple Grove, MN 55311
MLS# 6766979Listed by: LUKE TEAM REAL ESTATE - New
 $725,000Active3 beds 3 baths4,580 sq. ft.
$725,000Active3 beds 3 baths4,580 sq. ft.17932 75th Avenue N, Maple Grove, MN 55311
MLS# 6766979Listed by: LUKE TEAM REAL ESTATE - New
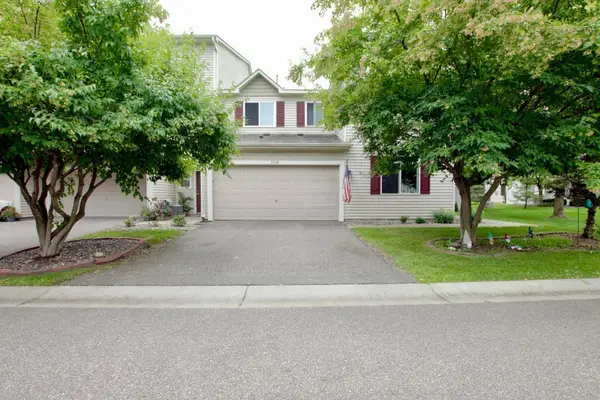 $309,900Active3 beds 2 baths2,046 sq. ft.
$309,900Active3 beds 2 baths2,046 sq. ft.9138 Comstock Lane N, Maple Grove, MN 55311
MLS# 6768442Listed by: AR REALTY GROUP INC. - New
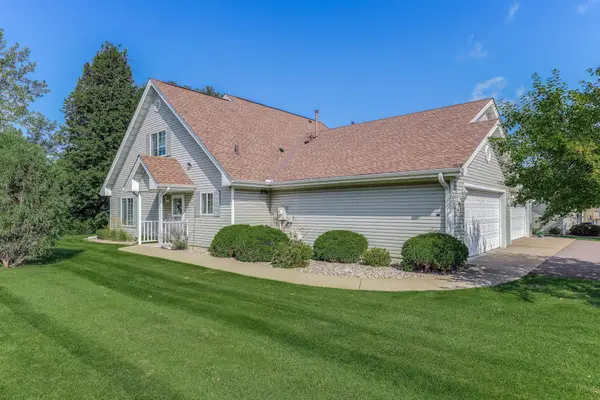 $365,000Active3 beds 2 baths1,566 sq. ft.
$365,000Active3 beds 2 baths1,566 sq. ft.9061 Underwood Lane N, Maple Grove, MN 55369
MLS# 6771309Listed by: EDINA REALTY, INC.
