7111 Trenton Lane N, Maple Grove, MN 55369
Local realty services provided by:Better Homes and Gardens Real Estate First Choice
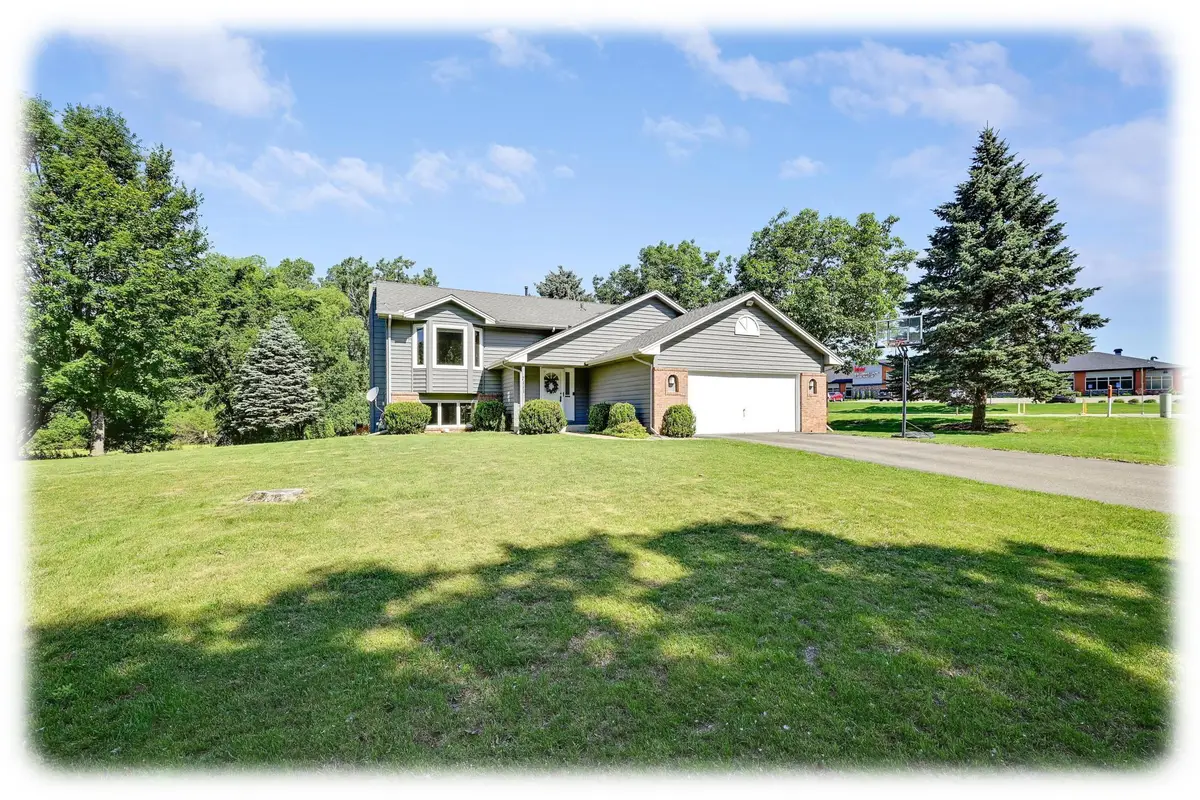
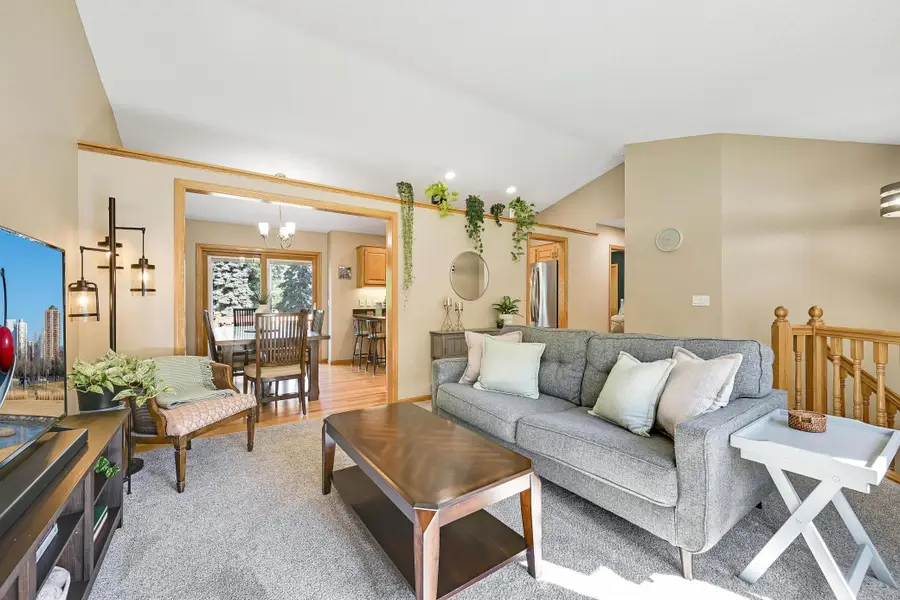
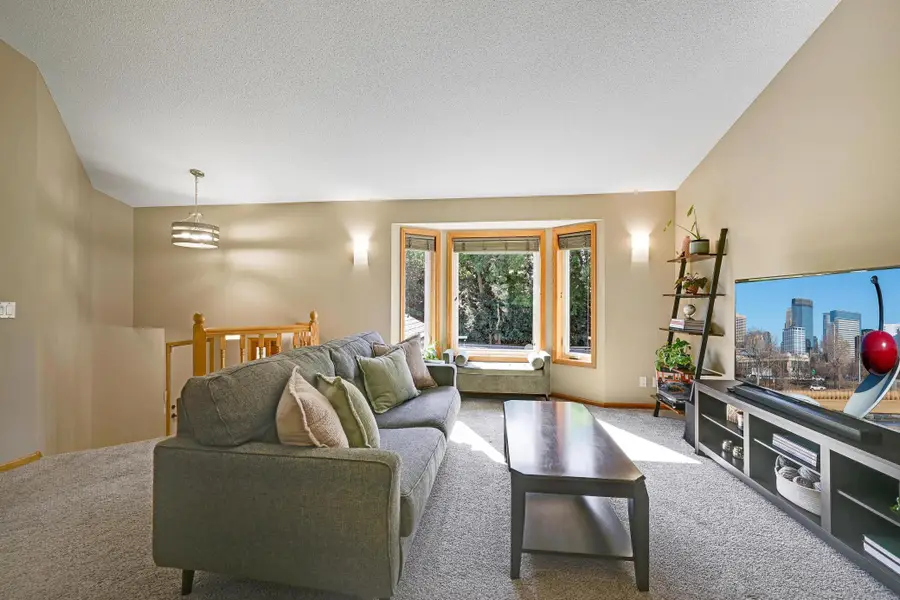
7111 Trenton Lane N,Maple Grove, MN 55369
$439,000
- 4 Beds
- 2 Baths
- 2,017 sq. ft.
- Single family
- Pending
Listed by:carrie f schmitz
Office:keller williams classic rlty nw
MLS#:6749758
Source:NSMLS
Price summary
- Price:$439,000
- Price per sq. ft.:$208.35
About this home
Welcome to this beautifully appointed home in the conveniently located Eagle Lake neighborhood, just moments from downtown Maple Grove, the library, restaurants, Arbor and Fountain Lakes shopping, Central Park, and major roadways. The sprawling private backyard offers peaceful, year-round scenic views. Inside, vaulted ceilings and thoughtfully placed windows fill the home with natural light. The kitchen showcases stainless steel appliances, granite countertops, quality solid wood cabinetry, and striking hardwood flooring. An adjacent dining area with easy deck access makes outdoor cooking and entertaining effortless. The primary suite features a large walk-in closet and an updated walk-through bathroom with a double-sink granite vanity and heated floors! The walkout lower level offers a spacious family room with an impressive floor-to-ceiling brick gas fireplace, a recreational or gaming area, and a luxurious bathroom with granite countertops, heated floors, and a beautifully tiled shower. Four generously sized bedrooms provide flexibility for home offices, guest rooms, or fitness space. Additional highlights include a newer furnace and AC, central vacuum, an in-ground sprinkler system, outdoor storage shed and numerous new windows.
Contact an agent
Home facts
- Year built:1993
- Listing Id #:6749758
- Added:42 day(s) ago
- Updated:August 07, 2025 at 03:12 PM
Rooms and interior
- Bedrooms:4
- Total bathrooms:2
- Full bathrooms:1
- Living area:2,017 sq. ft.
Heating and cooling
- Cooling:Central Air
- Heating:Forced Air, Radiant Floor
Structure and exterior
- Roof:Age Over 8 Years, Asphalt
- Year built:1993
- Building area:2,017 sq. ft.
- Lot area:0.39 Acres
Utilities
- Water:City Water - Connected
- Sewer:City Sewer - Connected
Finances and disclosures
- Price:$439,000
- Price per sq. ft.:$208.35
- Tax amount:$4,740 (2025)
New listings near 7111 Trenton Lane N
 $296,000Pending4 beds 2 baths1,946 sq. ft.
$296,000Pending4 beds 2 baths1,946 sq. ft.12152 Robin Road, Maple Grove, MN 55369
MLS# 6768695Listed by: COLDWELL BANKER REALTY- New
 $599,900Active4 beds 4 baths3,612 sq. ft.
$599,900Active4 beds 4 baths3,612 sq. ft.8347 Zanzibar Court, Maple Grove, MN 55311
MLS# 6773858Listed by: RIZE REALTY - New
 $269,900Active3 beds 2 baths2,002 sq. ft.
$269,900Active3 beds 2 baths2,002 sq. ft.9372 Kingsview Lane N, Maple Grove, MN 55369
MLS# 6773016Listed by: RE/MAX ADVANTAGE PLUS - Coming Soon
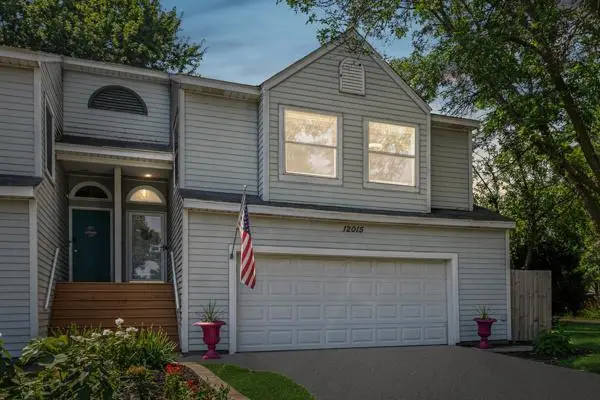 $299,900Coming Soon3 beds 2 baths
$299,900Coming Soon3 beds 2 baths12015 90th Avenue N, Maple Grove, MN 55369
MLS# 6773660Listed by: RE/MAX ADVANTAGE PLUS - New
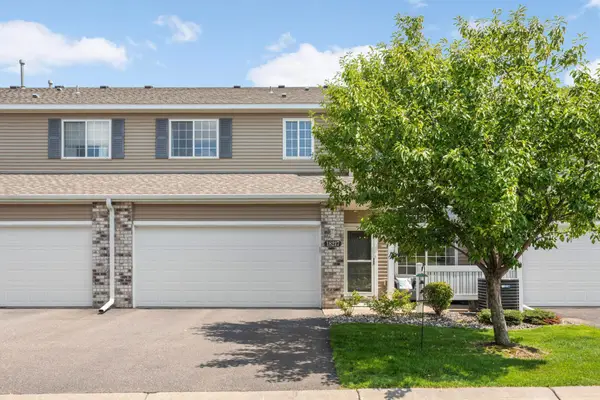 $275,000Active2 beds 2 baths1,439 sq. ft.
$275,000Active2 beds 2 baths1,439 sq. ft.18217 69th Place N, Maple Grove, MN 55311
MLS# 6766286Listed by: EDINA REALTY, INC. - New
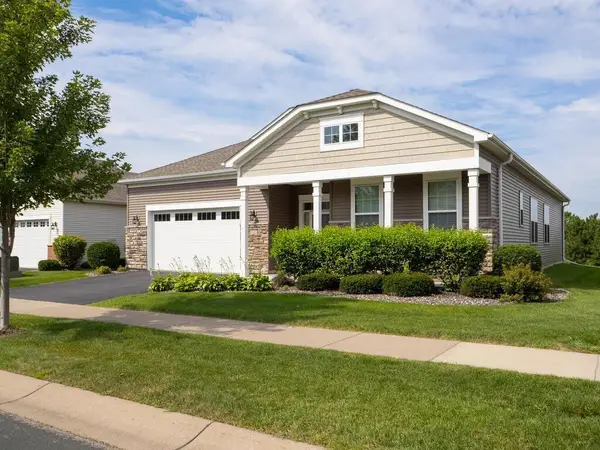 $550,000Active2 beds 2 baths2,302 sq. ft.
$550,000Active2 beds 2 baths2,302 sq. ft.7425 Shadyview Lane N, Maple Grove, MN 55311
MLS# 6772381Listed by: REALTY EXECUTIVES ASSOCIATES - New
 $550,000Active2 beds 2 baths2,302 sq. ft.
$550,000Active2 beds 2 baths2,302 sq. ft.7425 Shadyview Lane N, Maple Grove, MN 55311
MLS# 6772381Listed by: REALTY EXECUTIVES ASSOCIATES - New
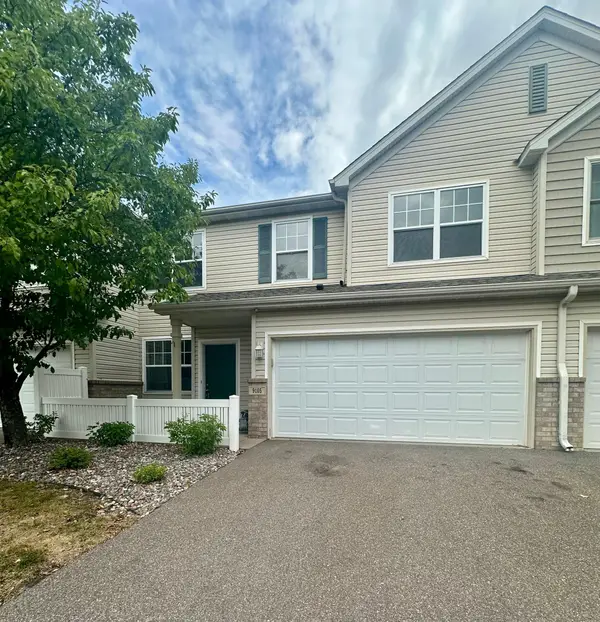 $294,900Active3 beds 3 baths1,550 sq. ft.
$294,900Active3 beds 3 baths1,550 sq. ft.9105 Holly Lane N, Maple Grove, MN 55311
MLS# 6773216Listed by: BULLSEYE PROPERTIES & REALTY - New
 $294,900Active3 beds 3 baths1,550 sq. ft.
$294,900Active3 beds 3 baths1,550 sq. ft.9105 Holly Lane N, Maple Grove, MN 55311
MLS# 6773216Listed by: BULLSEYE PROPERTIES & REALTY - New
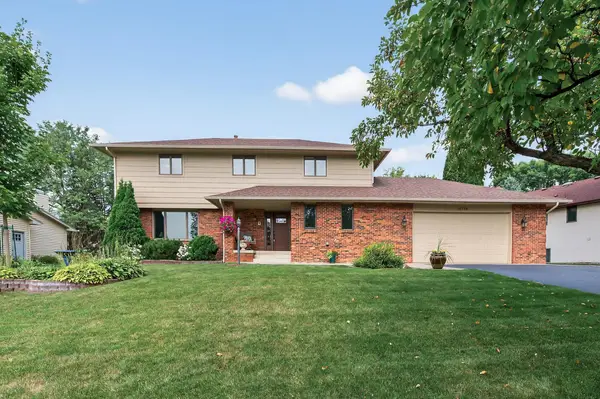 $575,000Active5 beds 4 baths3,366 sq. ft.
$575,000Active5 beds 4 baths3,366 sq. ft.14714 80th Avenue N, Maple Grove, MN 55311
MLS# 6759012Listed by: RE/MAX RESULTS
