7370 Ranier Lane N, Maple Grove, MN 55311
Local realty services provided by:Better Homes and Gardens Real Estate Advantage One
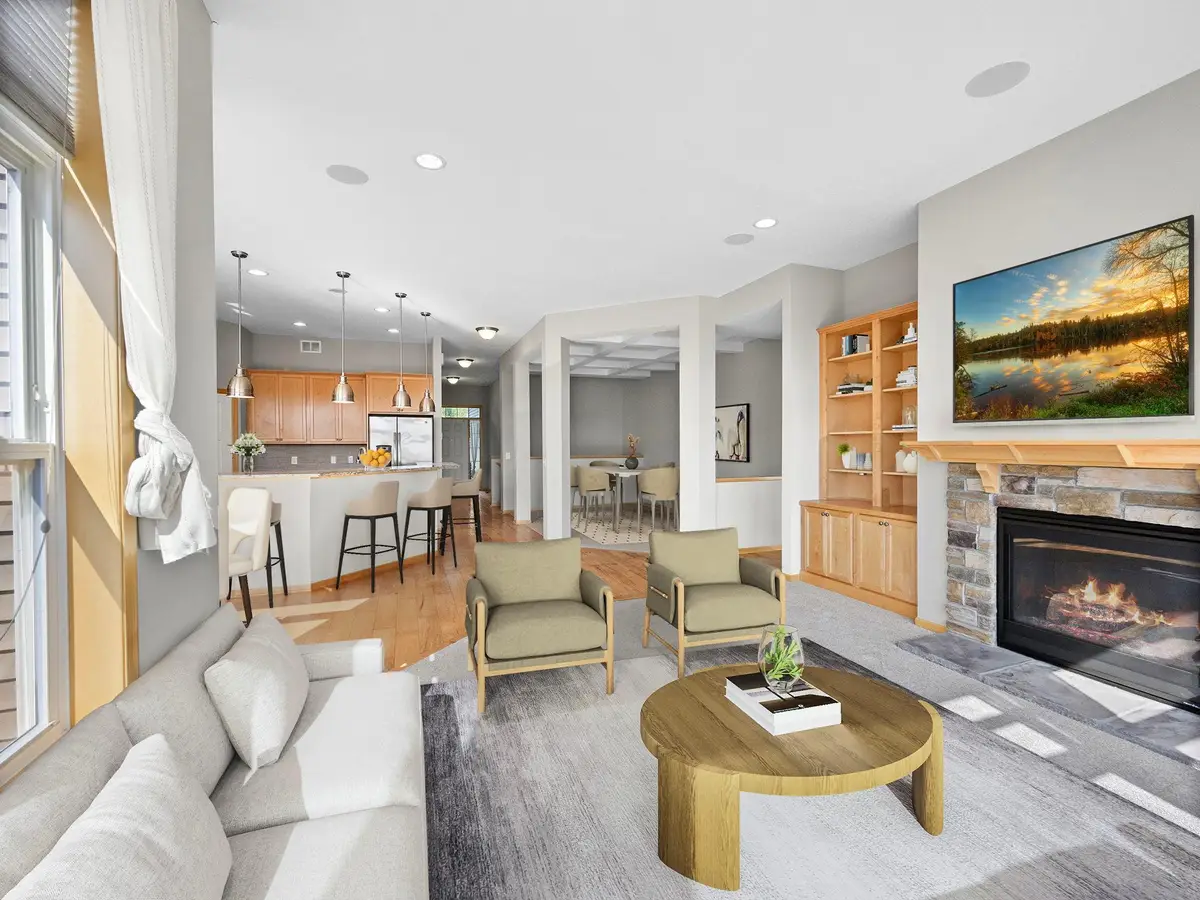
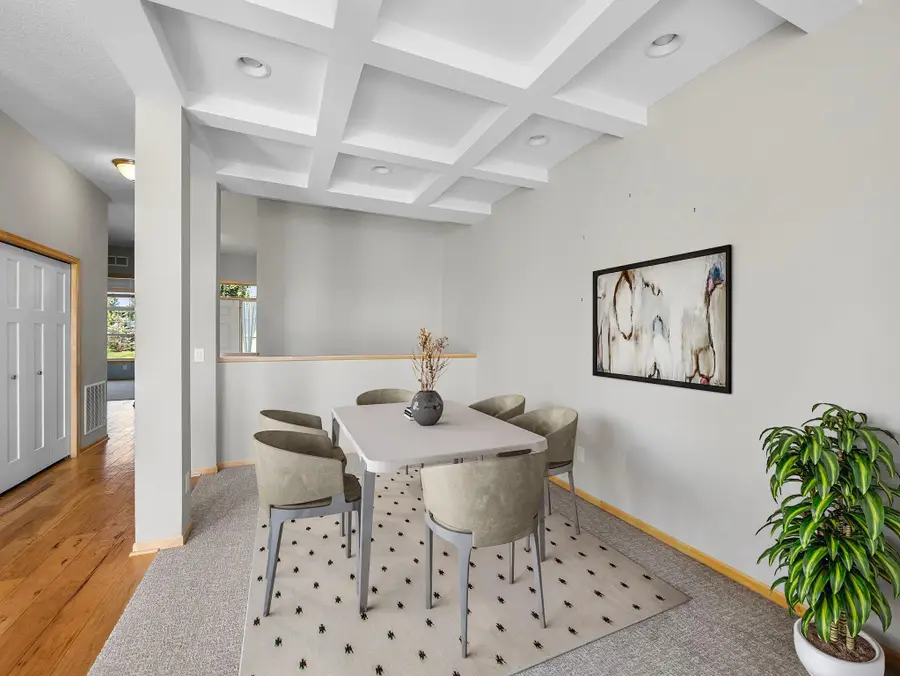
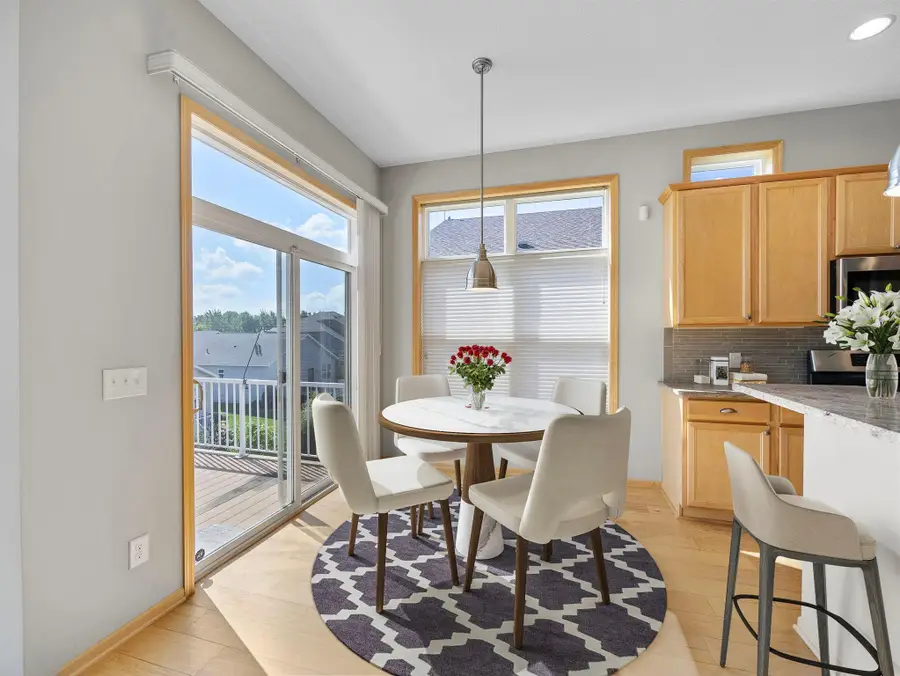
7370 Ranier Lane N,Maple Grove, MN 55311
$535,000
- 2 Beds
- 2 Baths
- 4,052 sq. ft.
- Single family
- Active
Listed by:jason r huerkamp
Office:keller williams preferred rlty
MLS#:6771104
Source:ND_FMAAR
Price summary
- Price:$535,000
- Price per sq. ft.:$132.03
- Monthly HOA dues:$335
About this home
Enjoy the perfect blend of comfort, style, and low-maintenance living in this bright, open-concept home in the sought-after Four Seasons 55+ community. Soaring ceilings and abundant natural light create an inviting atmosphere, while the chef’s kitchen impresses with a walk-in pantry, center island with bar seating, and plenty of dining space just off the kitchen—ideal for gatherings. One dining area opens to the deck, and the covered patio below offers a shaded place to relax. The living room features a stone, gas-burning fireplace and large windows, and a main-level den provides flexible space for an office or hobby room.
Two spacious bedrooms on the main level include a primary suite with an expansive bathroom and walk-in shower, plus main-level laundry for everyday convenience. The unfinished walkout basement is ready for your personal touch and leads directly to the patio. Recent updates include a newer roof (2019), newer water heater, and LVT flooring. Community amenities include a pool, hot tub, exercise room, tennis courts, clubhouse, and more. All of this, just minutes from Maple Creek Park, scenic walking trails, shopping, and premier courses like Shamrock Golf Course and Rush Creek Golf Club.
Contact an agent
Home facts
- Year built:2016
- Listing Id #:6771104
- Added:1 day(s) ago
- Updated:August 15, 2025 at 03:23 PM
Rooms and interior
- Bedrooms:2
- Total bathrooms:2
- Full bathrooms:1
- Living area:4,052 sq. ft.
Heating and cooling
- Cooling:Central Air
- Heating:Forced Air
Structure and exterior
- Year built:2016
- Building area:4,052 sq. ft.
- Lot area:0.16 Acres
Utilities
- Water:City Water/Connected
- Sewer:City Sewer/Connected
Finances and disclosures
- Price:$535,000
- Price per sq. ft.:$132.03
- Tax amount:$7,042
New listings near 7370 Ranier Lane N
- New
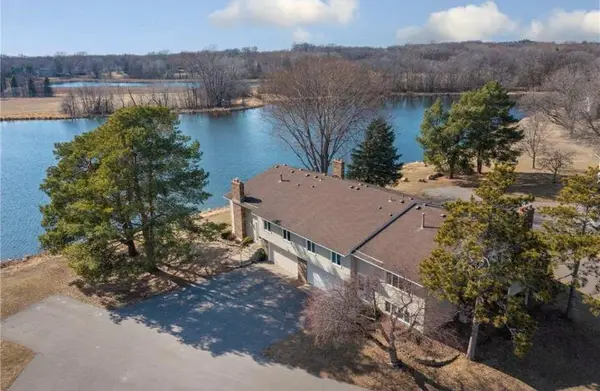 $290,000Active3 beds 2 baths1,980 sq. ft.
$290,000Active3 beds 2 baths1,980 sq. ft.9995 106th Place N, Maple Grove, MN 55369
MLS# 6772462Listed by: KELLER WILLIAMS REALTY INTEGRITY - Coming Soon
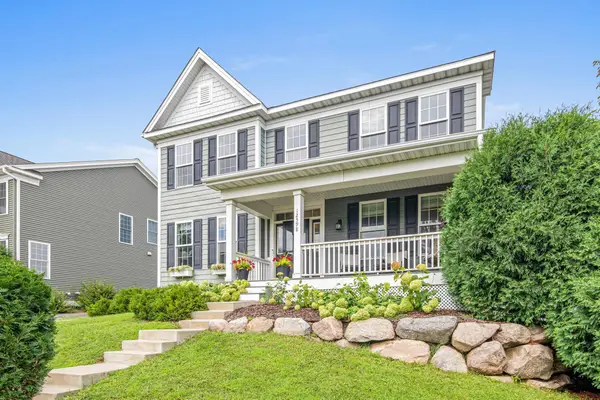 $685,000Coming Soon4 beds 4 baths
$685,000Coming Soon4 beds 4 baths12598 84th Place N, Maple Grove, MN 55369
MLS# 6772999Listed by: MINNESOTA HOME VENTURE, INC. - Coming Soon
 $459,900Coming Soon4 beds 3 baths
$459,900Coming Soon4 beds 3 baths8989 Garland Lane N, Maple Grove, MN 55311
MLS# 6772480Listed by: PRUDDEN & COMPANY - Open Sat, 1 to 3pmNew
 $425,000Active4 beds 3 baths2,812 sq. ft.
$425,000Active4 beds 3 baths2,812 sq. ft.10890 108th Place N, Maple Grove, MN 55369
MLS# 6772607Listed by: LPT REALTY, LLC - Open Sun, 11am to 1pmNew
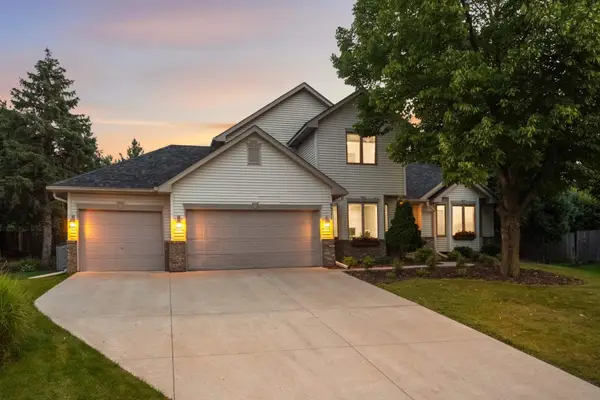 $550,000Active4 beds 3 baths2,672 sq. ft.
$550,000Active4 beds 3 baths2,672 sq. ft.9311 Kirkwood Lane N, Maple Grove, MN 55369
MLS# 6746509Listed by: EDINA REALTY, INC. - Open Fri, 4 to 6pmNew
 $290,000Active3 beds 2 baths1,399 sq. ft.
$290,000Active3 beds 2 baths1,399 sq. ft.9995 106th Place N, Maple Grove, MN 55369
MLS# 6772462Listed by: KELLER WILLIAMS REALTY INTEGRITY - Open Sat, 1 to 2:30pmNew
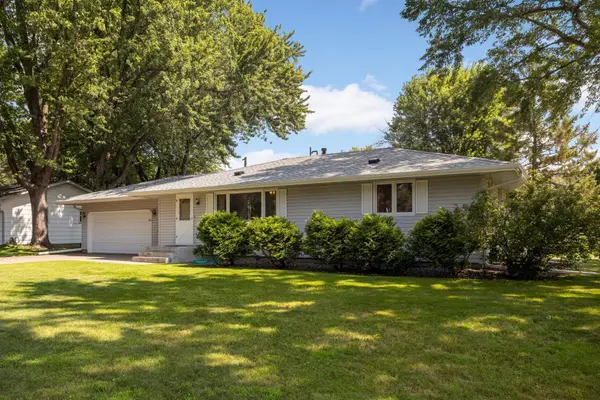 $350,000Active3 beds 2 baths1,992 sq. ft.
$350,000Active3 beds 2 baths1,992 sq. ft.10000 Nathan Lane N, Maple Grove, MN 55369
MLS# 6769569Listed by: EDINA REALTY, INC. - Coming Soon
 $369,900Coming Soon3 beds 2 baths
$369,900Coming Soon3 beds 2 baths10255 Quaker Lane N, Maple Grove, MN 55369
MLS# 6772498Listed by: PREMIER REAL ESTATE SERVICES - New
 $725,000Active3 beds 3 baths3,930 sq. ft.
$725,000Active3 beds 3 baths3,930 sq. ft.17932 75th Avenue N, Maple Grove, MN 55311
MLS# 6766979Listed by: LUKE TEAM REAL ESTATE
