7911 Shadyview Lane N, Maple Grove, MN 55311
Local realty services provided by:Better Homes and Gardens Real Estate First Choice
Listed by:john b udermann
Office:re/max results
MLS#:6761524
Source:NSMLS
Price summary
- Price:$830,000
- Price per sq. ft.:$194.38
About this home
No detail overlooked in this former model home featuring five bedrooms & five bathrooms, situated on a quiet cul-de-sac! Main level with beautiful hardwood floors and an abundance of natural light has a spectacular kitchen featuring: cambria countertops, tile backsplash & apron sink; s/s appliances including wall ovens, french door refrigerator, dishwasher, & gas cooktop; expansive island with seating for four; under-cabinet lighting; walk-in pantry; and beautiful custom cabinetry with room for all the things! Dining area can easily accommodate a table for 10-12 people and has sliders that open out to your private deck - perfect for grilling, dining, relaxing! Spacious living room features a gas fireplace & more custom cabinetry. Main level office with barn doors for when you need your privacy! The attention to detail continues to the mud room - herringbone tile, large walk-in closet, & drop zone featuring custom built-in bench, cubbies, backer with hooks for hanging coats/bags/whatever! A half-bath completes the main level. Upper level includes a traditional main suite; a smaller main suite; and two additional bedrooms separated by a Jack & Jill bath. The traditional main suite has a cove ceiling with recessed lighting. Main suite bath features a walk-in shower with three shower head options!! Soaking tub. Dual vanity with solid-surface counters and storage, storage, storage! And the walk-in closet goes on for days! The second main suite features a private bath with walk-in shower, solid surface vanity, and a walk-in closet! Head down to the l/o lower level and the FUN BEGINS! Wet bar with custom cabinetry. Enormous family room with gas fireplace AND a home theatre area complete with custom theatre recliner seating! Oh and anyone up for a game of pool? Darts? A bath & the fifth bedroom complete the living space. Don't forget your 3-car garage that is finished - insulated, rocked, painted & plumbed for heat! Concrete driveway. LP siding & Marvin Integrity windows, sprinkler system. This is the PERFECT home for you and your family!
Contact an agent
Home facts
- Year built:2017
- Listing ID #:6761524
- Added:47 day(s) ago
- Updated:October 08, 2025 at 04:43 AM
Rooms and interior
- Bedrooms:5
- Total bathrooms:5
- Full bathrooms:2
- Half bathrooms:1
- Living area:4,278 sq. ft.
Heating and cooling
- Cooling:Central Air
- Heating:Forced Air
Structure and exterior
- Roof:Age 8 Years or Less, Asphalt, Pitched
- Year built:2017
- Building area:4,278 sq. ft.
- Lot area:0.27 Acres
Utilities
- Water:City Water - Connected
- Sewer:City Sewer - Connected
Finances and disclosures
- Price:$830,000
- Price per sq. ft.:$194.38
- Tax amount:$9,677 (2025)
New listings near 7911 Shadyview Lane N
- Coming Soon
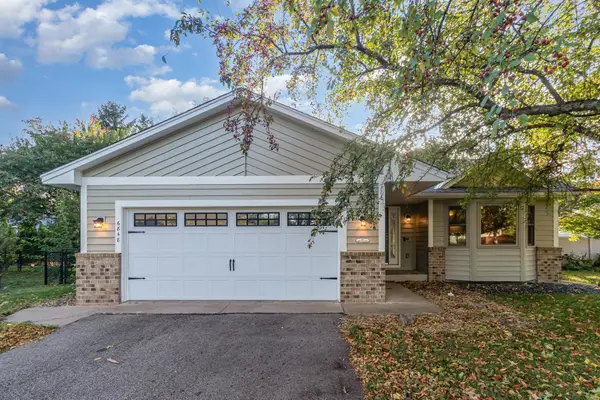 $425,000Coming Soon2 beds 2 baths
$425,000Coming Soon2 beds 2 baths6848 Polaris Lane N, Maple Grove, MN 55311
MLS# 6798752Listed by: KELLER WILLIAMS PREMIER REALTY - New
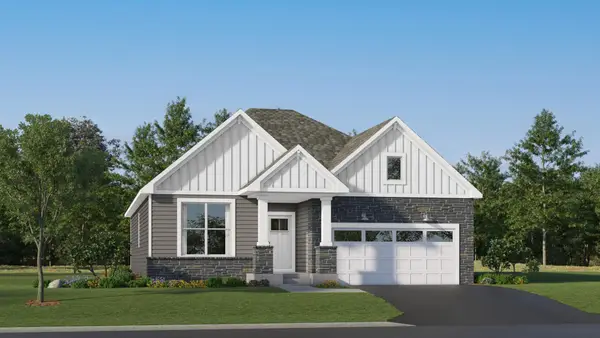 $686,795Active4 beds 3 baths3,137 sq. ft.
$686,795Active4 beds 3 baths3,137 sq. ft.20122 68th Place, Corcoran, MN 55340
MLS# 6800931Listed by: LENNAR SALES CORP - New
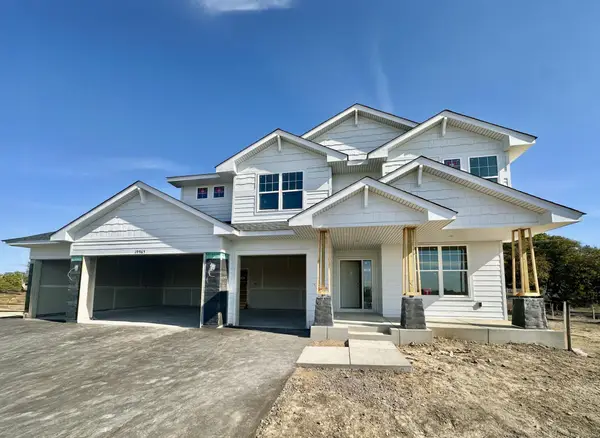 $949,170Active5 beds 5 baths4,404 sq. ft.
$949,170Active5 beds 5 baths4,404 sq. ft.19965 67th Avenue, Corcoran, MN 55340
MLS# 6800824Listed by: LENNAR SALES CORP - New
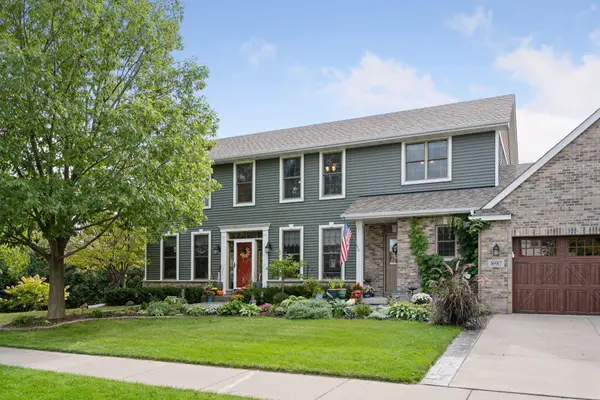 $879,000Active5 beds 4 baths4,526 sq. ft.
$879,000Active5 beds 4 baths4,526 sq. ft.16917 73rd Place N, Maple Grove, MN 55311
MLS# 6798527Listed by: EDINA REALTY, INC. - New
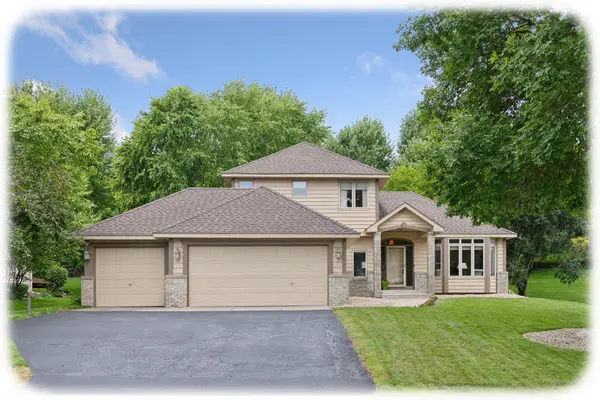 $539,900Active3 beds 3 baths2,048 sq. ft.
$539,900Active3 beds 3 baths2,048 sq. ft.8713 Blackoaks Lane N, Maple Grove, MN 55311
MLS# 6800437Listed by: KELLER WILLIAMS CLASSIC RLTY NW - New
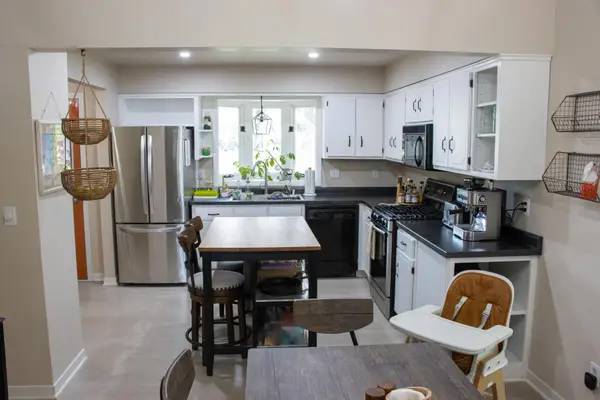 $365,000Active3 beds 2 baths1,512 sq. ft.
$365,000Active3 beds 2 baths1,512 sq. ft.6517 Kilmer Lane N, Maple Grove, MN 55369
MLS# 6800233Listed by: RE/MAX RESULTS - New
 $365,000Active3 beds 2 baths1,512 sq. ft.
$365,000Active3 beds 2 baths1,512 sq. ft.6517 Kilmer Lane N, Maple Grove, MN 55369
MLS# 6800233Listed by: RE/MAX RESULTS - New
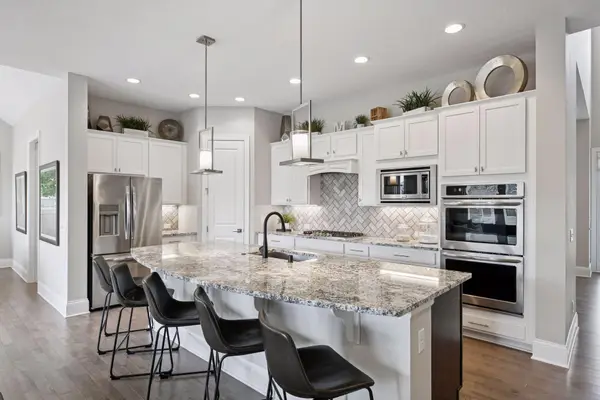 $800,000Active5 beds 5 baths4,022 sq. ft.
$800,000Active5 beds 5 baths4,022 sq. ft.18881 100th Place N, Maple Grove, MN 55311
MLS# 6800358Listed by: EDINA REALTY, INC. - New
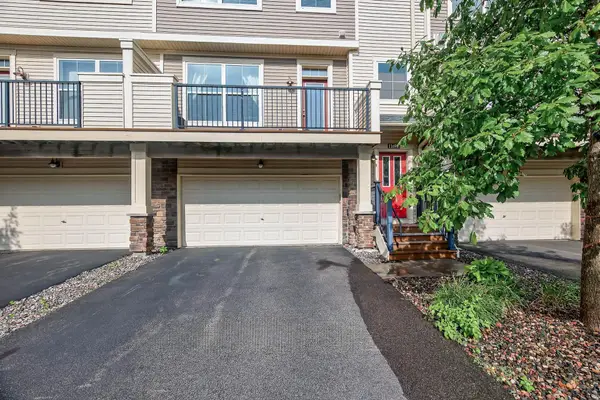 $287,000Active2 beds 3 baths1,428 sq. ft.
$287,000Active2 beds 3 baths1,428 sq. ft.11692 84th Avenue N #403, Maple Grove, MN 55369
MLS# 6800139Listed by: RE/MAX RESULTS - New
 $287,000Active2 beds 3 baths1,428 sq. ft.
$287,000Active2 beds 3 baths1,428 sq. ft.11692 84th Avenue N #403, Maple Grove, MN 55369
MLS# 6800139Listed by: RE/MAX RESULTS
