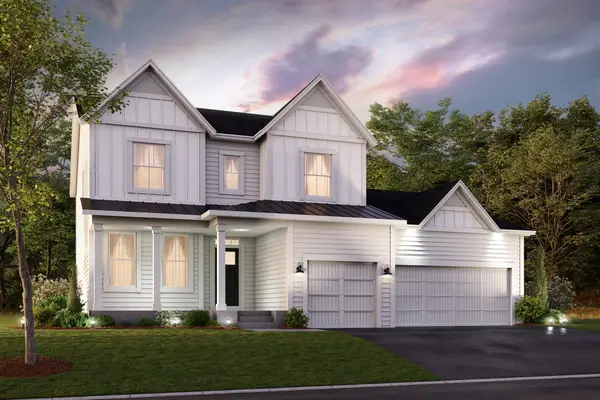8100 Oakview Circle N, Maple Grove, MN 55369
Local realty services provided by:Better Homes and Gardens Real Estate First Choice
Listed by:andrea scanlon
Office:re/max elite
MLS#:6766989
Source:NSMLS
Price summary
- Price:$360,000
- Price per sq. ft.:$154.77
- Monthly HOA dues:$375
About this home
Fall in love with this sunny end unit townhome with its 2 walls of windows! Call your friends and family over for dinner on your oversized deck that has plenty of space for hosting and relaxing at the end of the day. Inside, bask in the temperature controlled comfort of a NEW Furnace and AC (2025). Newer flooring (2019, 2021) throughout the main and upper levels treat your feet, and plantation shutters (2022) offer superior light control and style. The main level layout is open and inviting, with room to easily accommodate an informal dining set. The den is a versatile space - use for a home office, dining room, tv nook, or exercise space. Upstairs, you’ve got 3 bedrooms and laundry. The primary has a private, ensuite 3/4 bath and walk in closet. The other 2 bedrooms share a full bathroom.
This is truly a turn-key townhome that people with busy lives can enjoy. HOA has done the roof and driveways in the last 5 years. Loads of trails and paths to enjoy - walk to dining, bars, library, Lifetime, and you’re just steps away from Central Park - 44 acres of fun including a splash pad fountain, a playground, labyrinth, garden and lawn and trails, a Veterans Memorial, and an Ice Skating loop in the winter. Pets and Rentals are OK! Ideal closing is Sept 29, with seller renting back until October 5.
Contact an agent
Home facts
- Year built:2005
- Listing ID #:6766989
- Added:52 day(s) ago
- Updated:September 27, 2025 at 03:23 PM
Rooms and interior
- Bedrooms:3
- Total bathrooms:3
- Full bathrooms:1
- Half bathrooms:1
- Living area:1,921 sq. ft.
Heating and cooling
- Cooling:Central Air
- Heating:Forced Air
Structure and exterior
- Roof:Age 8 Years or Less, Asphalt
- Year built:2005
- Building area:1,921 sq. ft.
Utilities
- Water:City Water - Connected
- Sewer:City Sewer - Connected
Finances and disclosures
- Price:$360,000
- Price per sq. ft.:$154.77
- Tax amount:$3,958 (2025)
New listings near 8100 Oakview Circle N
 $893,675Pending4 beds 4 baths3,468 sq. ft.
$893,675Pending4 beds 4 baths3,468 sq. ft.14660 107th Place N, Maple Grove, MN 55369
MLS# 6791196Listed by: M/I HOMES $1,205,425Pending6 beds 5 baths5,103 sq. ft.
$1,205,425Pending6 beds 5 baths5,103 sq. ft.18160 103rd Avenue N, Maple Grove, MN 55311
MLS# 6795538Listed by: ROBERT THOMAS HOMES, INC.- New
 $767,330Active4 beds 3 baths3,388 sq. ft.
$767,330Active4 beds 3 baths3,388 sq. ft.14623 107th Place N, Maple Grove, MN 55369
MLS# 6785795Listed by: M/I HOMES  $840,055Pending4 beds 4 baths3,468 sq. ft.
$840,055Pending4 beds 4 baths3,468 sq. ft.14390 107th Place N, Maple Grove, MN 55369
MLS# 6791198Listed by: M/I HOMES- Coming Soon
 $935,000Coming Soon5 beds 5 baths
$935,000Coming Soon5 beds 5 baths10056 Walnut Grove Lane N, Maple Grove, MN 55311
MLS# 6747794Listed by: NOW REALTY - Open Sat, 2 to 4pmNew
 $699,000Active5 beds 4 baths3,256 sq. ft.
$699,000Active5 beds 4 baths3,256 sq. ft.8829 Dallas Lane N, Maple Grove, MN 55369
MLS# 6792493Listed by: FAZENDIN REALTORS - Open Sat, 11am to 1pmNew
 $225,000Active2 beds 2 baths1,899 sq. ft.
$225,000Active2 beds 2 baths1,899 sq. ft.7533 Vinewood Court, Maple Grove, MN 55311
MLS# 6773140Listed by: KELLER WILLIAMS REALTY INTEGRITY - Open Sat, 11am to 1pmNew
 $220,000Active2 beds 2 baths1,060 sq. ft.
$220,000Active2 beds 2 baths1,060 sq. ft.7523 Wedgewood Way N, Maple Grove, MN 55311
MLS# 6793682Listed by: EXP REALTY - Open Sat, 11am to 1pmNew
 $399,999Active3 beds 3 baths2,290 sq. ft.
$399,999Active3 beds 3 baths2,290 sq. ft.9365 Tewsbury Bend, Maple Grove, MN 55311
MLS# 6794959Listed by: COLDWELL BANKER REALTY - Open Sat, 11am to 1pmNew
 $399,999Active3 beds 3 baths2,812 sq. ft.
$399,999Active3 beds 3 baths2,812 sq. ft.9365 Tewsbury Bend, Maple Grove, MN 55311
MLS# 6794959Listed by: COLDWELL BANKER REALTY
