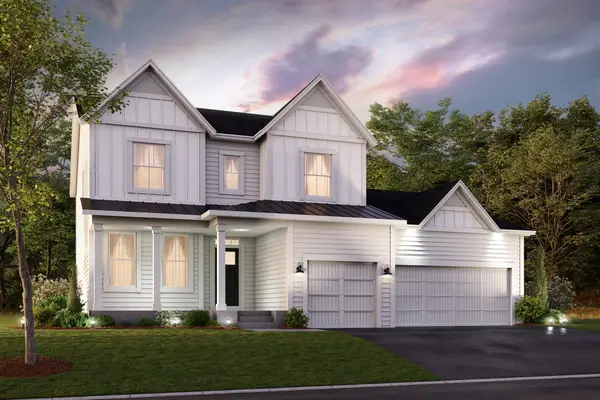8137 Oakview Lane N, Maple Grove, MN 55369
Local realty services provided by:Better Homes and Gardens Real Estate Advantage One
8137 Oakview Lane N,Maple Grove, MN 55369
$365,000
- 3 Beds
- 3 Baths
- 1,770 sq. ft.
- Single family
- Pending
Listed by:suzan mcginnis
Office:re/max results
MLS#:6750407
Source:ND_FMAAR
Price summary
- Price:$365,000
- Price per sq. ft.:$206.21
- Monthly HOA dues:$387
About this home
Welcome home to Bridges at Arbor Lakes! The sun fills every room in this updated, rare end unit. The main level is an open concept with a large dining room, an open kitchen with a large breakfast bar and ample cabinet space, gleaming hardwoods, new carpet and fresh paint. The dining room includes a gas fireplace and a walk-out deck. The upstairs features a large primary suite with a spacious walk-in closet and a private full bathroom, as well as two large bedrooms and a loft space that can be utilized for various purposes, such as an office, play area, or exercise space. The lower level provides access to an attached, oversized 2-car garage with additional storage. This gem is in a fantastic location near numerous stores and within walking distance of central park/Main Street, Maple Grove! You will love this mix of suburban and city living! In the last two years, updates include a new driveway,roof, siding, and gutters, as well as new air conditioning, furnace, water heater, washer, refinished hardwoods, fresh paint new carpet throughout the entire unit.
Contact an agent
Home facts
- Year built:2004
- Listing ID #:6750407
- Added:31 day(s) ago
- Updated:September 29, 2025 at 07:25 AM
Rooms and interior
- Bedrooms:3
- Total bathrooms:3
- Full bathrooms:2
- Half bathrooms:1
- Living area:1,770 sq. ft.
Heating and cooling
- Cooling:Central Air
- Heating:Forced Air
Structure and exterior
- Year built:2004
- Building area:1,770 sq. ft.
- Lot area:0.27 Acres
Utilities
- Water:City Water/Connected
- Sewer:City Sewer/Connected
Finances and disclosures
- Price:$365,000
- Price per sq. ft.:$206.21
- Tax amount:$4,153
New listings near 8137 Oakview Lane N
- New
 $718,835Active3 beds 3 baths2,624 sq. ft.
$718,835Active3 beds 3 baths2,624 sq. ft.14553 107th Place N, Maple Grove, MN 55369
MLS# 6785867Listed by: M/I HOMES  $842,448Pending6 beds 4 baths4,180 sq. ft.
$842,448Pending6 beds 4 baths4,180 sq. ft.14750 106th Avenue N, Maple Grove, MN 55369
MLS# 6795858Listed by: WEEKLEY HOMES, LLC- Open Sat, 11am to 1pmNew
 $455,000Active4 beds 2 baths1,722 sq. ft.
$455,000Active4 beds 2 baths1,722 sq. ft.7350 Berkshire Way N, Maple Grove, MN 55311
MLS# 6795745Listed by: PREMIER REAL ESTATE SERVICES - New
 $325,000Active2 beds 2 baths1,446 sq. ft.
$325,000Active2 beds 2 baths1,446 sq. ft.16824 79th Avenue N, Maple Grove, MN 55311
MLS# 6795445Listed by: EDINA REALTY, INC. - New
 $325,000Active2 beds 2 baths1,446 sq. ft.
$325,000Active2 beds 2 baths1,446 sq. ft.16824 79th Avenue N, Maple Grove, MN 55311
MLS# 6795445Listed by: EDINA REALTY, INC. - Coming Soon
 $399,000Coming Soon2 beds 1 baths
$399,000Coming Soon2 beds 1 baths6724 Timber Crest Drive, Maple Grove, MN 55311
MLS# 6795757Listed by: FISH MLS REALTY  $893,675Pending4 beds 4 baths3,468 sq. ft.
$893,675Pending4 beds 4 baths3,468 sq. ft.14660 107th Place N, Maple Grove, MN 55369
MLS# 6791196Listed by: M/I HOMES $1,205,425Pending6 beds 5 baths5,103 sq. ft.
$1,205,425Pending6 beds 5 baths5,103 sq. ft.18160 103rd Avenue N, Maple Grove, MN 55311
MLS# 6795538Listed by: ROBERT THOMAS HOMES, INC.- New
 $767,330Active4 beds 3 baths3,388 sq. ft.
$767,330Active4 beds 3 baths3,388 sq. ft.14623 107th Place N, Maple Grove, MN 55369
MLS# 6785795Listed by: M/I HOMES  $840,055Pending4 beds 4 baths3,468 sq. ft.
$840,055Pending4 beds 4 baths3,468 sq. ft.14390 107th Place N, Maple Grove, MN 55369
MLS# 6791198Listed by: M/I HOMES
