8154 Arrowwood Lane N, Maple Grove, MN 55369
Local realty services provided by:Better Homes and Gardens Real Estate Advantage One
Listed by: jennifer a forliti
Office: re/max results
MLS#:6812024
Source:NSMLS
Price summary
- Price:$469,900
- Price per sq. ft.:$202.98
- Monthly HOA dues:$142
About this home
It’s a lifestyle in the sought-after Donegal South community! This beautifully maintained townhome features soaring 10-ft ceilings, a gourmet kitchen that opens to a bright dining and living area, a built-in desk, and a private deck. Upstairs offers 9-ft ceilings, a spacious owner’s suite with dual vanities and walk-in closet, plus two additional bedrooms, a Jack-and-Jill bath, and convenient laundry. The lower level includes a bedroom, bath, and access to the 2-car garage. Association-maintained lawn, snow, and trash—move in and enjoy! Dog-friendly yard; Invisible Fence allowed. Neutral décor, flexible closing, new carpet (2025) & water heater (2023). Around the corner you’ll find lush greenspace, a cozy community firepit, and Central Park just a short stroll away—plus Arbor Lakes, Main Street shops, dining, Costco & trails nearby!
Contact an agent
Home facts
- Year built:2019
- Listing ID #:6812024
- Added:50 day(s) ago
- Updated:December 17, 2025 at 09:43 PM
Rooms and interior
- Bedrooms:4
- Total bathrooms:4
- Full bathrooms:2
- Half bathrooms:1
- Living area:2,315 sq. ft.
Heating and cooling
- Cooling:Central Air
- Heating:Forced Air
Structure and exterior
- Roof:Asphalt
- Year built:2019
- Building area:2,315 sq. ft.
- Lot area:0.08 Acres
Utilities
- Water:City Water - Connected
- Sewer:City Sewer - Connected
Finances and disclosures
- Price:$469,900
- Price per sq. ft.:$202.98
- Tax amount:$5,544 (2025)
New listings near 8154 Arrowwood Lane N
- New
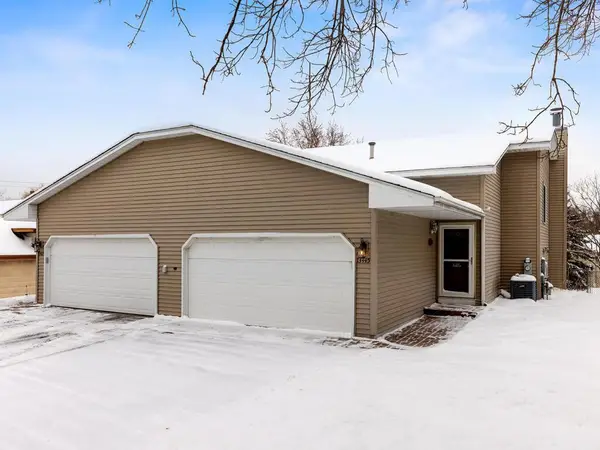 $300,000Active3 beds 2 baths1,499 sq. ft.
$300,000Active3 beds 2 baths1,499 sq. ft.13445 73rd Place N, Maple Grove, MN 55311
MLS# 7001567Listed by: RE/MAX RESULTS - Coming Soon
 $369,000Coming Soon3 beds 3 baths
$369,000Coming Soon3 beds 3 baths8405 Norwood Lane N, Maple Grove, MN 55369
MLS# 6819557Listed by: EDINA REALTY, INC. - Coming Soon
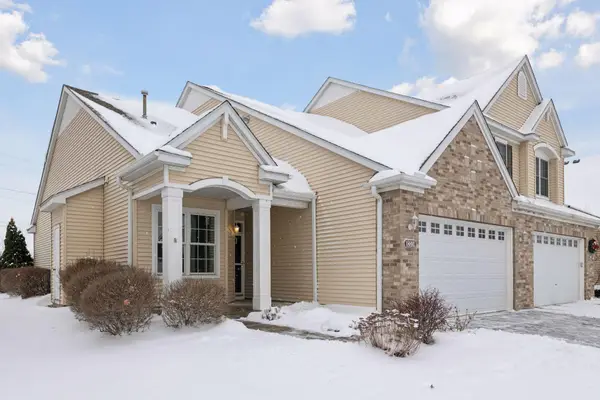 $359,900Coming Soon3 beds 2 baths
$359,900Coming Soon3 beds 2 baths18893 97th Place N, Maple Grove, MN 55311
MLS# 6825203Listed by: RE/MAX RESULTS - New
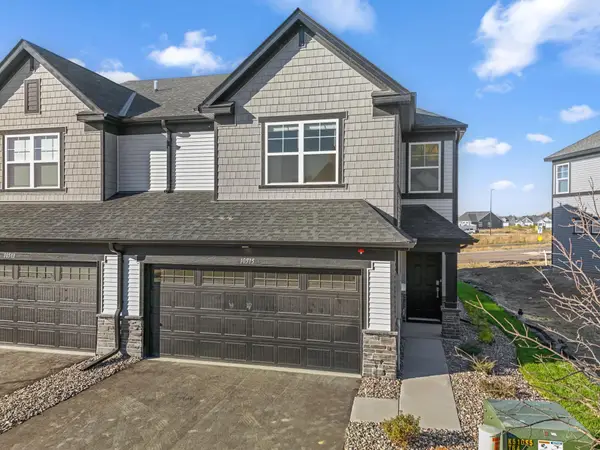 $399,325Active3 beds 3 baths1,777 sq. ft.
$399,325Active3 beds 3 baths1,777 sq. ft.10515 Harbor Lane N, Maple Grove, MN 55369
MLS# 7001367Listed by: LENNAR SALES CORP - New
 $399,325Active3 beds 3 baths1,777 sq. ft.
$399,325Active3 beds 3 baths1,777 sq. ft.10515 Harbor Lane N, Maple Grove, MN 55369
MLS# 7001367Listed by: LENNAR SALES CORP - Open Sun, 1 to 4pmNew
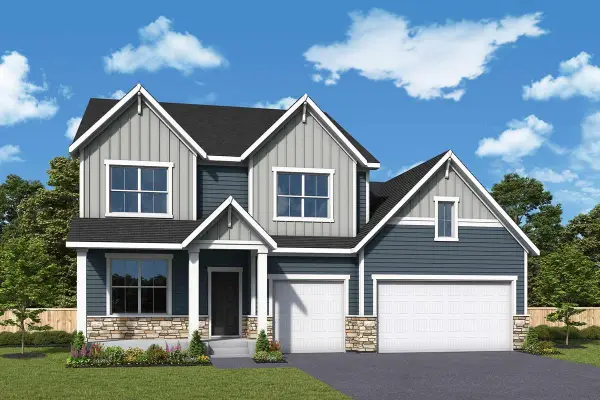 $815,000Active4 beds 4 baths4,054 sq. ft.
$815,000Active4 beds 4 baths4,054 sq. ft.10574 Minnesota Lane, Maple Grove, MN 55369
MLS# 7000983Listed by: WEEKLEY HOMES, LLC - New
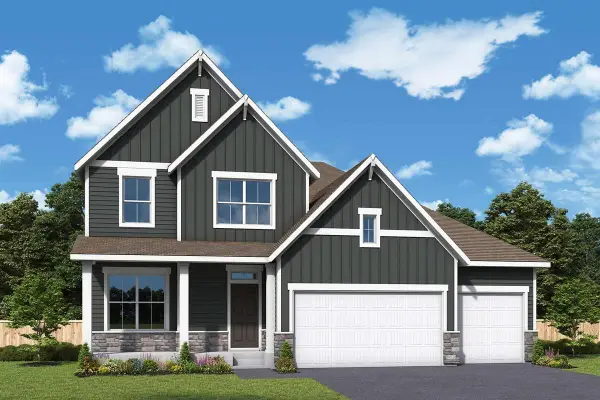 $775,000Active4 beds 4 baths3,567 sq. ft.
$775,000Active4 beds 4 baths3,567 sq. ft.10577 Minnesota Lane N, Maple Grove, MN 55369
MLS# 6822622Listed by: WEEKLEY HOMES, LLC - Open Sun, 11:15am to 1:45pmNew
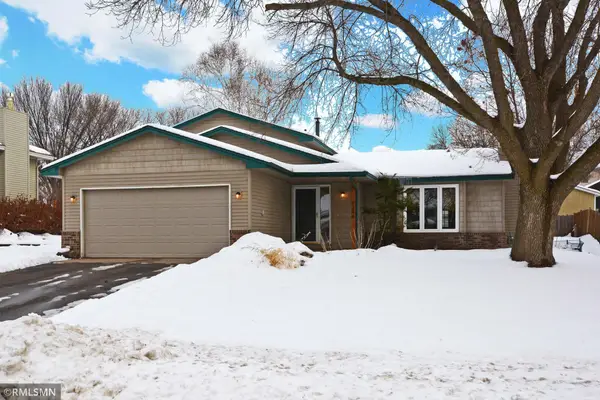 $399,900Active2 beds 2 baths1,609 sq. ft.
$399,900Active2 beds 2 baths1,609 sq. ft.9246 Shenandoah Lane N, Maple Grove, MN 55369
MLS# 7000221Listed by: ALFRED MITCHELL REALTORS - Coming Soon
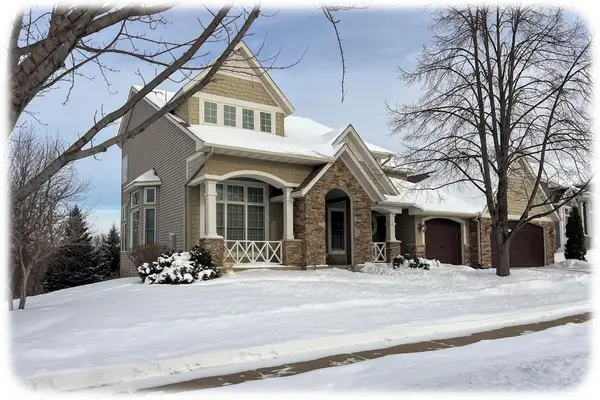 $1,050,000Coming Soon5 beds 5 baths
$1,050,000Coming Soon5 beds 5 baths18302 66th Place N, Maple Grove, MN 55311
MLS# 6825327Listed by: KELLER WILLIAMS CLASSIC RLTY NW - New
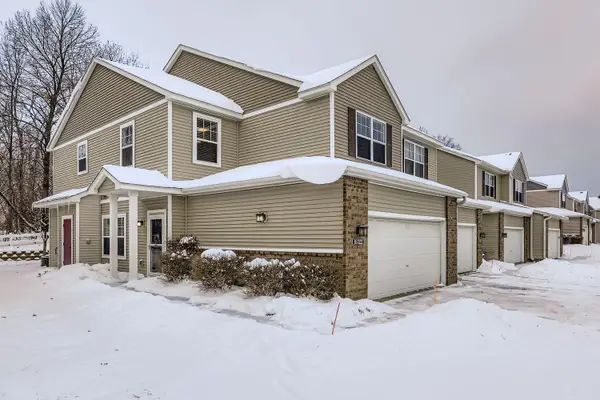 $299,900Active2 beds 3 baths1,806 sq. ft.
$299,900Active2 beds 3 baths1,806 sq. ft.16322 70th Avenue N, Maple Grove, MN 55311
MLS# 6826921Listed by: EHOUSE REALTY, INC
