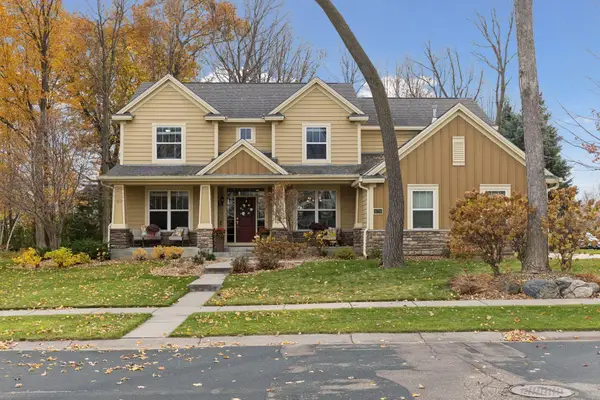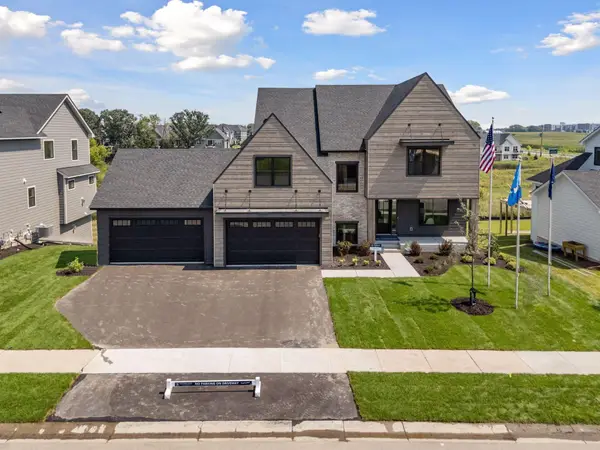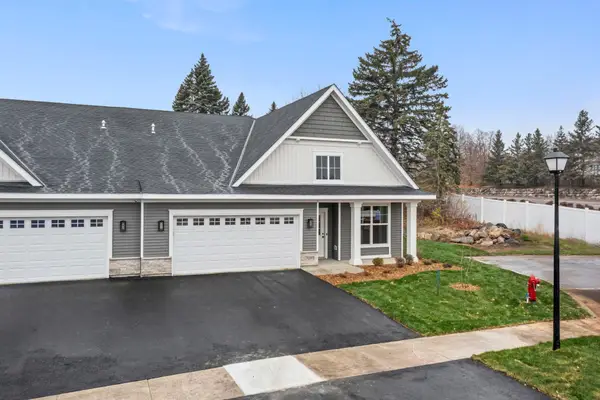8473 Rice Lake Road, Maple Grove, MN 55369
Local realty services provided by:Better Homes and Gardens Real Estate Advantage One
8473 Rice Lake Road,Maple Grove, MN 55369
$435,000
- 3 Beds
- 3 Baths
- 3,132 sq. ft.
- Single family
- Active
Listed by: joel kraft
Office: jpw realty
MLS#:6796402
Source:ND_FMAAR
Price summary
- Price:$435,000
- Price per sq. ft.:$138.89
- Monthly HOA dues:$450
About this home
Beautiful end-unit townhome in the highly desirable Rice Lake Ridge Association conveniently located off I-94 with shopping, pharmacy, dining, parks and the Maple Grove Community Center all a mile or less away. The home provides main-level living with a primary suite, second bedroom and bright, spacious eat-in kitchen with both south and west-facing windows and ample cupboard space including pantry cupboard rolling shelves. The main floor also includes a large living room, dining room, sun room, gas fireplace and second bath. There are two composite decks including one out front and another in back just off the sun room. The finished lower level includes a spacious family room, third bedroom, third bath with shower, workshop, multipurpose room, laundry and 250 square foot storage area. The association also has a canoe rack with access to Rice Lake and the Rice Lake Loop Trail for homeowners just a short walk away.
Contact an agent
Home facts
- Year built:1995
- Listing ID #:6796402
- Added:42 day(s) ago
- Updated:November 27, 2025 at 04:34 PM
Rooms and interior
- Bedrooms:3
- Total bathrooms:3
- Full bathrooms:2
- Half bathrooms:1
- Living area:3,132 sq. ft.
Heating and cooling
- Cooling:Central Air
- Heating:Baseboard, Forced Air
Structure and exterior
- Year built:1995
- Building area:3,132 sq. ft.
- Lot area:0.35 Acres
Utilities
- Water:City Water/Connected
- Sewer:City Sewer/Connected
Finances and disclosures
- Price:$435,000
- Price per sq. ft.:$138.89
- Tax amount:$4,975
New listings near 8473 Rice Lake Road
- New
 $740,000Active4 beds 4 baths3,216 sq. ft.
$740,000Active4 beds 4 baths3,216 sq. ft.6726 Fountain Lane N, Maple Grove, MN 55311
MLS# 6822477Listed by: EHOUSE REALTY, INC - Open Sat, 12 to 5pmNew
 $1,279,900Active5 beds 5 baths4,923 sq. ft.
$1,279,900Active5 beds 5 baths4,923 sq. ft.10154 Peony Lane N, Maple Grove, MN 55311
MLS# 6821873Listed by: GONYEA HOMES, INC. - Coming Soon
 $478,000Coming Soon4 beds 4 baths
$478,000Coming Soon4 beds 4 baths16888 78th Avenue N, Maple Grove, MN 55311
MLS# 6821372Listed by: UNITED REAL ESTATE TWIN CITIES - Open Fri, 11:30am to 1pmNew
 $575,000Active4 beds 3 baths2,787 sq. ft.
$575,000Active4 beds 3 baths2,787 sq. ft.11081 69th Place N, Maple Grove, MN 55369
MLS# 6821504Listed by: BRICK & BANISTER REAL ESTATE - New
 $424,900Active5 beds 2 baths2,029 sq. ft.
$424,900Active5 beds 2 baths2,029 sq. ft.7331 Berkshire Way, Maple Grove, MN 55311
MLS# 6807993Listed by: COLDWELL BANKER REALTY - New
 $570,157Active2 beds 2 baths1,626 sq. ft.
$570,157Active2 beds 2 baths1,626 sq. ft.18050 100th Court N, Maple Grove, MN 55311
MLS# 6819664Listed by: COUNSELOR REALTY, INC - New
 $389,000Active3 beds 4 baths
$389,000Active3 beds 4 baths17225 72nd Avenue N #2001, Maple Grove, MN 55311
MLS# 6820975Listed by: FISH MLS REALTY - New
 $389,000Active3 beds 4 baths2,341 sq. ft.
$389,000Active3 beds 4 baths2,341 sq. ft.17225 72nd Avenue N #2001, Maple Grove, MN 55311
MLS# 6820975Listed by: FISH MLS REALTY - New
 $525,000Active5 beds 4 baths3,413 sq. ft.
$525,000Active5 beds 4 baths3,413 sq. ft.18644 85th Avenue N, Maple Grove, MN 55311
MLS# 6820633Listed by: KELLER WILLIAMS PREFERRED RLTY - New
 $639,900Active3 beds 2 baths2,164 sq. ft.
$639,900Active3 beds 2 baths2,164 sq. ft.7099 Weston Lane N, Maple Grove, MN 55311
MLS# 6820642Listed by: RE/MAX RESULTS
