9061 Underwood Lane N, Maple Grove, MN 55369
Local realty services provided by:Better Homes and Gardens Real Estate Advantage One
9061 Underwood Lane N,Maple Grove, MN 55369
$329,000
- 3 Beds
- 2 Baths
- 1,566 sq. ft.
- Single family
- Pending
Listed by: bruce j mcalpin, bonnie m knutson
Office: edina realty, inc.
MLS#:6811764
Source:ND_FMAAR
Price summary
- Price:$329,000
- Price per sq. ft.:$210.09
- Monthly HOA dues:$345
About this home
WOW - WHAT A VIEW! Enjoy all of comforts of MAIN FLOOR LIVING with the primary bedroom and laundry on the main level. No steps leading into the home! Open floor plan offering tons of natural light, meticulously cared for and nicely updated with newer flooring, furnace and roof. Spacious living room that leads out to the patio and private backyard, gorgeous kitchen featuring granite countertops, backsplash, breakfast bar and updated slate appliances. Great storage areas and features 2 additional, nice sized bedrooms and a full bath on the upper level. Located on a QUIET CUL-DE-SAC WITH WHAT MIGHT BE THE BEST LOT as you have a large side yard in addition to a nice private backyard. So much space to enjoy the outdoors. NO BACKYARD NEIGHBORS! Convenient location - just minutes to all that Maple Grove has to offer!
Contact an agent
Home facts
- Year built:1999
- Listing ID #:6811764
- Added:182 day(s) ago
- Updated:February 10, 2026 at 08:36 AM
Rooms and interior
- Bedrooms:3
- Total bathrooms:2
- Full bathrooms:1
- Living area:1,566 sq. ft.
Heating and cooling
- Cooling:Central Air
- Heating:Forced Air
Structure and exterior
- Year built:1999
- Building area:1,566 sq. ft.
- Lot area:0.14 Acres
Utilities
- Water:City Water/Connected
- Sewer:City Sewer/Connected
Finances and disclosures
- Price:$329,000
- Price per sq. ft.:$210.09
- Tax amount:$3,766
New listings near 9061 Underwood Lane N
- New
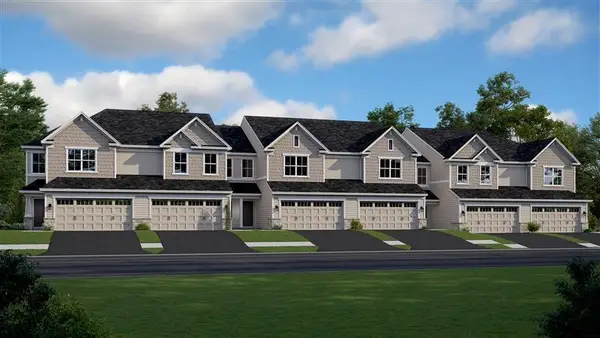 $399,920Active3 beds 3 baths1,719 sq. ft.
$399,920Active3 beds 3 baths1,719 sq. ft.10529 Harbor Lane, Maple Grove, MN 55369
MLS# 7020196Listed by: LENNAR SALES CORP - New
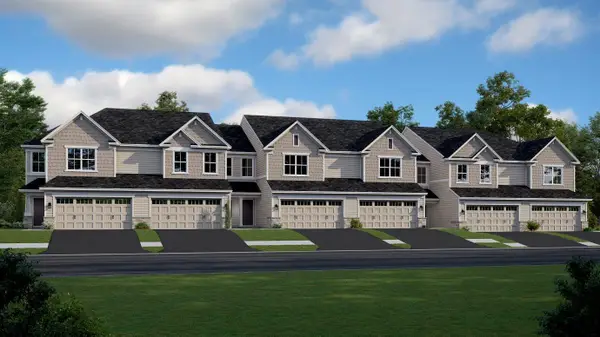 $374,920Active3 beds 3 baths1,777 sq. ft.
$374,920Active3 beds 3 baths1,777 sq. ft.10531 Harbor Lane N, Maple Grove, MN 55369
MLS# 7020226Listed by: LENNAR SALES CORP - New
 $399,920Active3 beds 3 baths1,719 sq. ft.
$399,920Active3 beds 3 baths1,719 sq. ft.10529 Harbor Lane, Maple Grove, MN 55369
MLS# 7020196Listed by: LENNAR SALES CORP - New
 $374,920Active3 beds 3 baths1,777 sq. ft.
$374,920Active3 beds 3 baths1,777 sq. ft.10531 Harbor Lane N, Maple Grove, MN 55369
MLS# 7020226Listed by: LENNAR SALES CORP - Open Fri, 8am to 7pmNew
 $300,000Active3 beds 3 baths1,641 sq. ft.
$300,000Active3 beds 3 baths1,641 sq. ft.17005 78th Place N, Maple Grove, MN 55311
MLS# 7019241Listed by: OPENDOOR BROKERAGE, LLC - Open Thu, 8am to 7pmNew
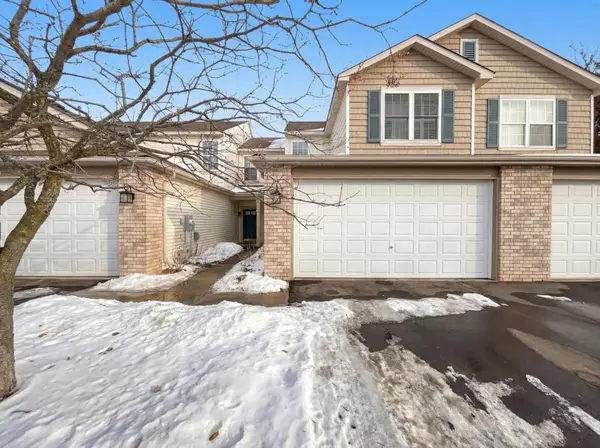 $300,000Active3 beds 3 baths1,641 sq. ft.
$300,000Active3 beds 3 baths1,641 sq. ft.17005 78th Place N, Maple Grove, MN 55311
MLS# 7019241Listed by: OPENDOOR BROKERAGE, LLC - Coming SoonOpen Sat, 1 to 3pm
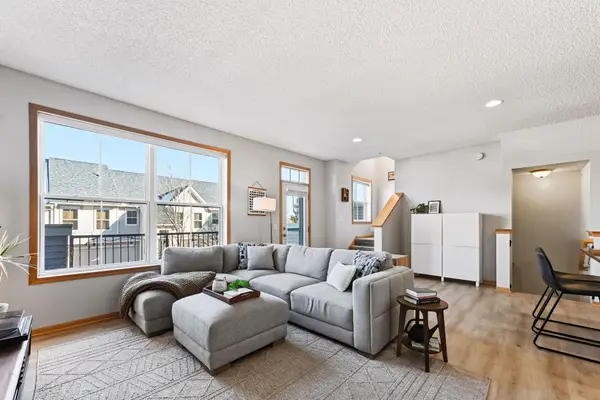 $289,900Coming Soon2 beds 2 baths
$289,900Coming Soon2 beds 2 baths11668 84th Avenue N #303, Maple Grove, MN 55369
MLS# 7018807Listed by: COLDWELL BANKER REALTY - SOUTHWEST REGIONAL - Coming SoonOpen Sat, 10am to 12pm
 $425,000Coming Soon4 beds 2 baths
$425,000Coming Soon4 beds 2 baths7622 Orchid Lane N, Maple Grove, MN 55311
MLS# 7015020Listed by: EXP REALTY - Open Sun, 12 to 2pmNew
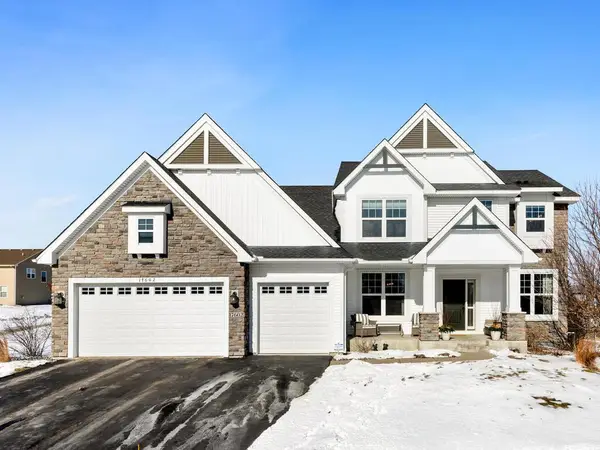 $770,000Active5 beds 4 baths3,883 sq. ft.
$770,000Active5 beds 4 baths3,883 sq. ft.17602 62nd Avenue N, Maple Grove, MN 55311
MLS# 6824781Listed by: COMPASS - Coming SoonOpen Sat, 12 to 2pm
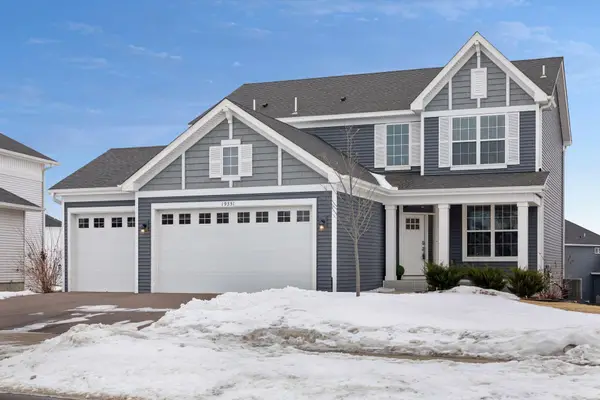 $600,000Coming Soon4 beds 3 baths
$600,000Coming Soon4 beds 3 baths19351 Meadow View Lane, Maple Grove, MN 55311
MLS# 7018206Listed by: BRIDGE REALTY, LLC

