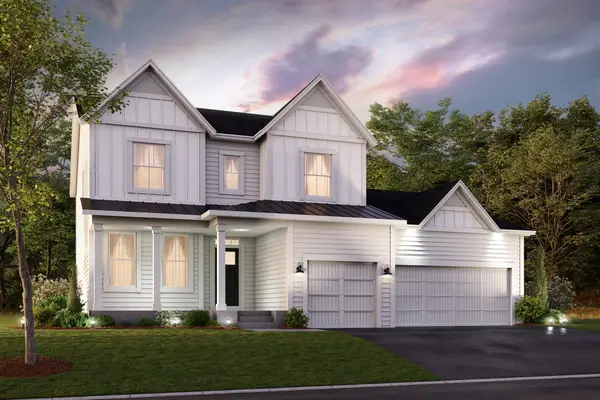9190 Archer Lane N, Maple Grove, MN 55311
Local realty services provided by:Better Homes and Gardens Real Estate Advantage One
9190 Archer Lane N,Maple Grove, MN 55311
$550,000
- 4 Beds
- 3 Baths
- 3,918 sq. ft.
- Single family
- Active
Listed by:regan y englund
Office:keller williams classic rlty nw
MLS#:6785999
Source:ND_FMAAR
Price summary
- Price:$550,000
- Price per sq. ft.:$140.38
- Monthly HOA dues:$484
About this home
Spacious and welcoming, this one-level townhome—originally the model home—offers the perfect blend of comfort and convenience. This home features true one-level living on the main floor plus an exceptional finished walkout basement, perfect for family, entertaining, hobbies, and more. The open floor plan makes it easy to gather or simply enjoy everyday living, with plenty of natural light and storage throughout—including extra space above the garage. You’ll love the lower-level amusement room with direct access to your private, wooded backyard retreat. Step outside onto the 14x14 maintenance-free deck and soak in the peaceful surroundings. Inside, thoughtful updates include new flooring in the entry, dining room, and kitchen, along with upgraded kitchen and bathroom faucets. Crisp white woodwork adds a fresh, clean touch, while the front office offers flexibility as a potential 4th bedroom. Additional highlights include central vacuum, abundant closet space, and a quiet, walkable neighborhood close to highways, Maple Grove shopping, dining, and trails. With its welcoming spaces inside and out, this home is the perfect place to call your own!
Contact an agent
Home facts
- Year built:2001
- Listing ID #:6785999
- Added:17 day(s) ago
- Updated:September 29, 2025 at 03:26 PM
Rooms and interior
- Bedrooms:4
- Total bathrooms:3
- Full bathrooms:1
- Half bathrooms:1
- Living area:3,918 sq. ft.
Heating and cooling
- Cooling:Central Air
- Heating:Forced Air
Structure and exterior
- Year built:2001
- Building area:3,918 sq. ft.
- Lot area:0.09 Acres
Utilities
- Water:City Water/Connected
- Sewer:City Sewer/Connected
Finances and disclosures
- Price:$550,000
- Price per sq. ft.:$140.38
- Tax amount:$6,393
New listings near 9190 Archer Lane N
- Coming Soon
 $339,000Coming Soon3 beds 3 baths
$339,000Coming Soon3 beds 3 baths9260 Merrimac Lane N, Maple Grove, MN 55311
MLS# 6785107Listed by: RE/MAX RESULTS - New
 $718,835Active3 beds 3 baths2,624 sq. ft.
$718,835Active3 beds 3 baths2,624 sq. ft.14553 107th Place N, Maple Grove, MN 55369
MLS# 6785867Listed by: M/I HOMES  $842,448Pending6 beds 4 baths4,180 sq. ft.
$842,448Pending6 beds 4 baths4,180 sq. ft.14750 106th Avenue N, Maple Grove, MN 55369
MLS# 6795858Listed by: WEEKLEY HOMES, LLC- Open Sat, 11am to 1pmNew
 $455,000Active4 beds 2 baths1,722 sq. ft.
$455,000Active4 beds 2 baths1,722 sq. ft.7350 Berkshire Way N, Maple Grove, MN 55311
MLS# 6795745Listed by: PREMIER REAL ESTATE SERVICES - New
 $325,000Active2 beds 2 baths1,446 sq. ft.
$325,000Active2 beds 2 baths1,446 sq. ft.16824 79th Avenue N, Maple Grove, MN 55311
MLS# 6795445Listed by: EDINA REALTY, INC. - New
 $325,000Active2 beds 2 baths1,446 sq. ft.
$325,000Active2 beds 2 baths1,446 sq. ft.16824 79th Avenue N, Maple Grove, MN 55311
MLS# 6795445Listed by: EDINA REALTY, INC. - Coming Soon
 $399,000Coming Soon2 beds 1 baths
$399,000Coming Soon2 beds 1 baths6724 Timber Crest Drive, Maple Grove, MN 55311
MLS# 6795757Listed by: FISH MLS REALTY  $893,675Pending4 beds 4 baths3,468 sq. ft.
$893,675Pending4 beds 4 baths3,468 sq. ft.14660 107th Place N, Maple Grove, MN 55369
MLS# 6791196Listed by: M/I HOMES $1,205,425Pending6 beds 5 baths5,103 sq. ft.
$1,205,425Pending6 beds 5 baths5,103 sq. ft.18160 103rd Avenue N, Maple Grove, MN 55311
MLS# 6795538Listed by: ROBERT THOMAS HOMES, INC.- New
 $767,330Active4 beds 3 baths3,388 sq. ft.
$767,330Active4 beds 3 baths3,388 sq. ft.14623 107th Place N, Maple Grove, MN 55369
MLS# 6785795Listed by: M/I HOMES
