9477 Ranchview Lane N, Maple Grove, MN 55369
Local realty services provided by:Better Homes and Gardens Real Estate Advantage One
9477 Ranchview Lane N,Maple Grove, MN 55369
$249,900
- 3 Beds
- 2 Baths
- 1,326 sq. ft.
- Single family
- Active
Listed by:dan h frank
Office:re/max advantage plus
MLS#:6797933
Source:ND_FMAAR
Price summary
- Price:$249,900
- Price per sq. ft.:$188.46
- Monthly HOA dues:$248
About this home
Discover one of the best-kept secrets in this Maple Grove neighborhood — a townhome with a setting that truly stands out. Located in a quiet cul-de-sac with wide open green space across the way, this home feels private and peaceful while still close to everything you need. The south-facing orientation fills the rooms with natural light, and the custom stone patio, professionally installed by Lynde Nursery, is a perfect place to relax or entertain. Inside, you’ll find a bright kitchen with stainless steel appliances, three bedrooms upstairs, freshly cleaned carpet, and fresh paint throughout. A newer roof (2022) provides peace of mind, and the spacious two-car garage adds everyday convenience. Lovingly maintained by the same owner for 33 years, this home is move-in ready with the opportunity to add your own updates over time. All of this in a prime Maple Grove location close to shopping, restaurants, parks, and freeway access. Welcome home!
Contact an agent
Home facts
- Year built:1984
- Listing ID #:6797933
- Added:1 day(s) ago
- Updated:October 02, 2025 at 12:23 PM
Rooms and interior
- Bedrooms:3
- Total bathrooms:2
- Full bathrooms:1
- Half bathrooms:1
- Living area:1,326 sq. ft.
Heating and cooling
- Cooling:Central Air
- Heating:Forced Air
Structure and exterior
- Year built:1984
- Building area:1,326 sq. ft.
Utilities
- Water:City Water/Connected
- Sewer:City Sewer/Connected
Finances and disclosures
- Price:$249,900
- Price per sq. ft.:$188.46
- Tax amount:$2,887
New listings near 9477 Ranchview Lane N
- New
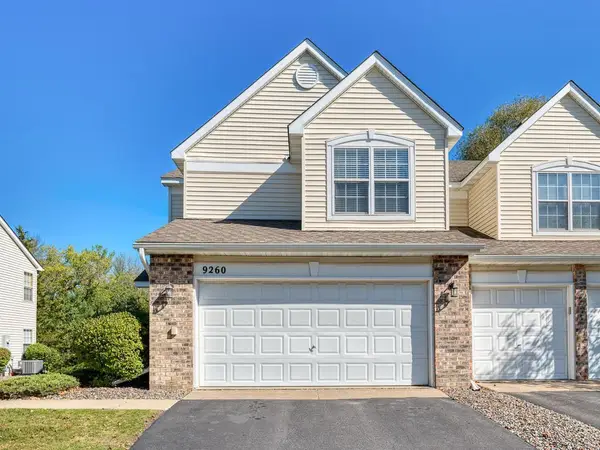 $339,000Active3 beds 3 baths1,703 sq. ft.
$339,000Active3 beds 3 baths1,703 sq. ft.9260 Merrimac Lane N, Maple Grove, MN 55311
MLS# 6785107Listed by: RE/MAX RESULTS - New
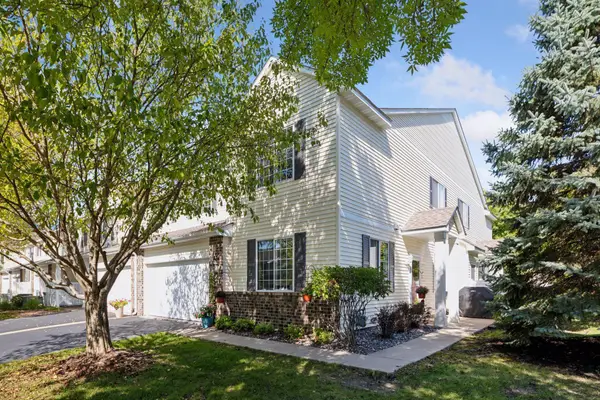 $275,000Active2 beds 2 baths1,488 sq. ft.
$275,000Active2 beds 2 baths1,488 sq. ft.17780 96th Avenue N, Maple Grove, MN 55311
MLS# 6791114Listed by: EXP REALTY - Open Sat, 12 to 2pmNew
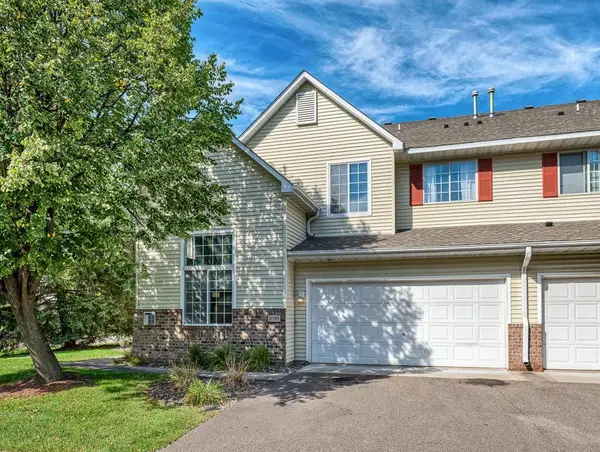 $275,000Active2 beds 2 baths1,635 sq. ft.
$275,000Active2 beds 2 baths1,635 sq. ft.8910 Olive Lane N, Maple Grove, MN 55311
MLS# 6797307Listed by: COLDWELL BANKER REALTY - Coming Soon
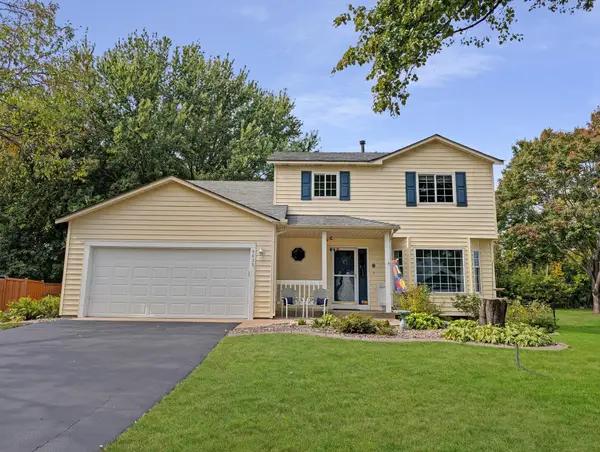 $450,000Coming Soon4 beds 3 baths
$450,000Coming Soon4 beds 3 baths9635 Ranchview Lane N, Maple Grove, MN 55369
MLS# 6797357Listed by: EDINA REALTY, INC. - New
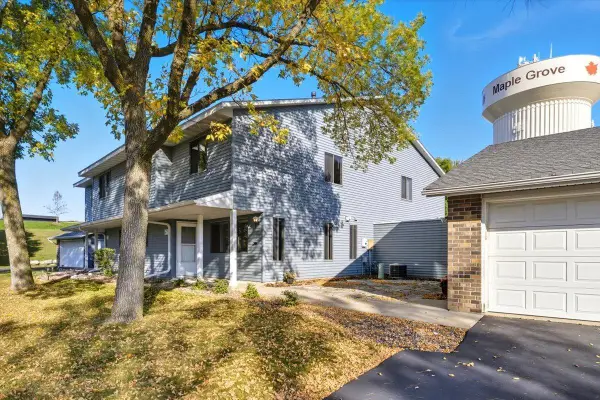 $249,900Active3 beds 2 baths1,326 sq. ft.
$249,900Active3 beds 2 baths1,326 sq. ft.9477 Ranchview Lane N, Maple Grove, MN 55369
MLS# 6797933Listed by: RE/MAX ADVANTAGE PLUS - New
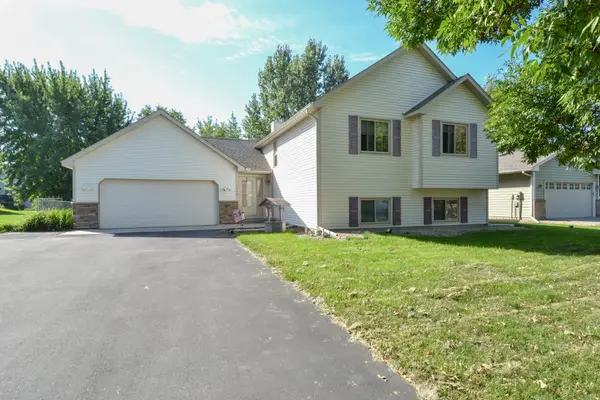 $440,000Active4 beds 3 baths2,260 sq. ft.
$440,000Active4 beds 3 baths2,260 sq. ft.12599 91st Place N, Maple Grove, MN 55369
MLS# 6797877Listed by: KELLER WILLIAMS CLASSIC REALTY - New
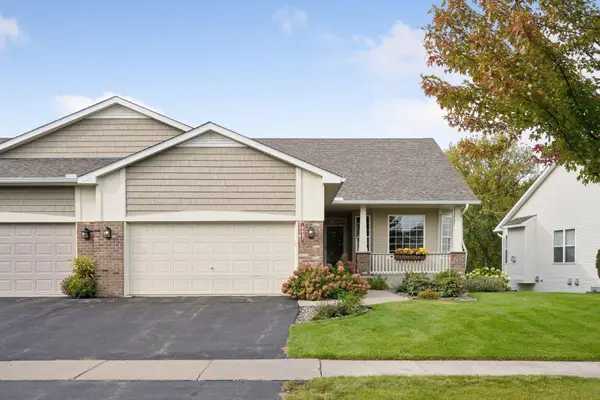 $515,000Active4 beds 3 baths3,182 sq. ft.
$515,000Active4 beds 3 baths3,182 sq. ft.6647 Peony Lane N, Maple Grove, MN 55311
MLS# 6785598Listed by: KELLER WILLIAMS PREMIER REALTY LAKE MINNETONKA  $962,910Pending4 beds 4 baths4,203 sq. ft.
$962,910Pending4 beds 4 baths4,203 sq. ft.10715 Ithaca Lane N, Maple Grove, MN 55369
MLS# 6797140Listed by: WEEKLEY HOMES, LLC- Coming SoonOpen Sat, 11am to 1pm
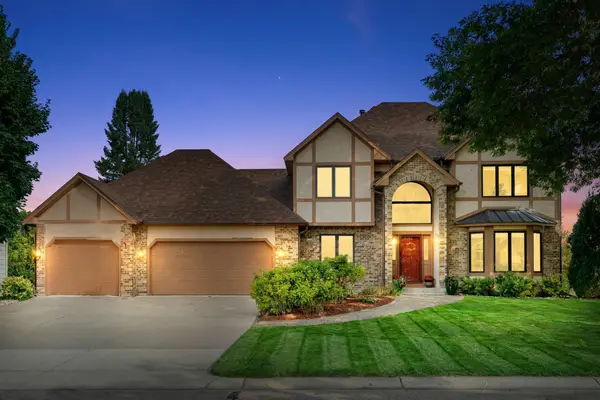 $635,000Coming Soon4 beds 4 baths
$635,000Coming Soon4 beds 4 baths16192 84th Avenue N, Maple Grove, MN 55311
MLS# 6785401Listed by: EXP REALTY
