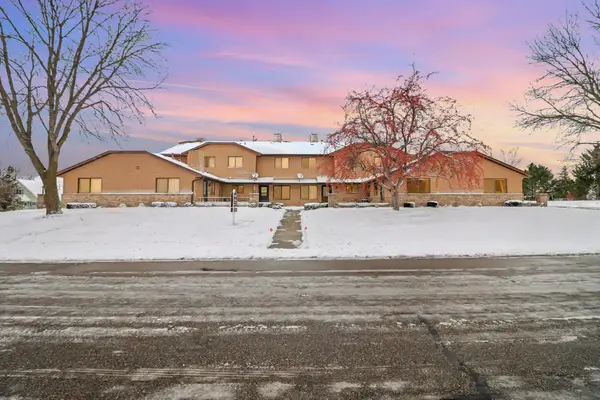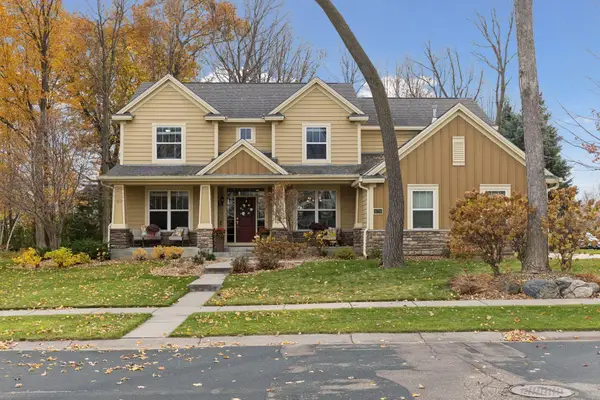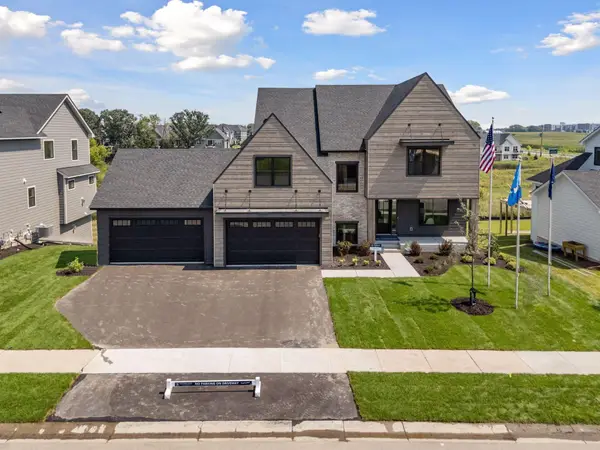9601 Olive Lane N, Maple Grove, MN 55311
Local realty services provided by:Better Homes and Gardens Real Estate Advantage One
Listed by: gary l luke
Office: luke team real estate
MLS#:6806284
Source:ND_FMAAR
Price summary
- Price:$359,900
- Price per sq. ft.:$175.9
- Monthly HOA dues:$247
About this home
End-unit townhome in a one-of-a-kind private setting! Attention Investors - Rental Permitted. Enjoy rare privacy on three sides and scenic wooded views from every window. LOW association dues! Perfectly positioned at the end of the cul-de-sac street, this home offers a modern open-concept floor plan with 9’ ceilings on the main level.
The spacious Kitchen features abundant cabinetry and counter space, granite countertops, upgraded stainless steel appliances, a Pantry, custom wood blinds. Adjacent Dinette includes patio doors leading to the maintenance-free Deck—ideal for enjoying the peaceful nature views. LVP flooring spans the entire main level - Kitchen, Dinette, Great room, Office/Study, and 1/2 Bath, complemented by white enameled woodwork throughout.
The Great Room is filled with natural light and includes a convenient Office and ½ Bath. Upstairs, you’ll find two generous Primary Suites, each featuring its own private Bath and walk-in Closet—perfect for guests, roommates, or a dual-owner setup.
The finished walkout lower level is ideal for pets or entertaining, with a Family Room and additional ½ Bath. Excellent location—bike or walk to downtown Maple Grove with easy access to I-94. A must-see!
Contact an agent
Home facts
- Year built:2018
- Listing ID #:6806284
- Added:37 day(s) ago
- Updated:November 28, 2025 at 08:30 AM
Rooms and interior
- Bedrooms:2
- Total bathrooms:4
- Full bathrooms:1
- Half bathrooms:2
- Living area:2,046 sq. ft.
Heating and cooling
- Cooling:Central Air
- Heating:Forced Air
Structure and exterior
- Year built:2018
- Building area:2,046 sq. ft.
- Lot area:0.03 Acres
Utilities
- Water:City Water/Connected
- Sewer:City Sewer/Connected
Finances and disclosures
- Price:$359,900
- Price per sq. ft.:$175.9
- Tax amount:$4,290
New listings near 9601 Olive Lane N
- New
 $219,900Active2 beds 2 baths1,100 sq. ft.
$219,900Active2 beds 2 baths1,100 sq. ft.13152 90th Place N, Maple Grove, MN 55369
MLS# 6822084Listed by: COUNSELOR REALTY, INC. - New
 $219,900Active2 beds 2 baths1,100 sq. ft.
$219,900Active2 beds 2 baths1,100 sq. ft.13152 90th Place N, Maple Grove, MN 55369
MLS# 6822084Listed by: COUNSELOR REALTY, INC. - New
 $740,000Active4 beds 4 baths3,216 sq. ft.
$740,000Active4 beds 4 baths3,216 sq. ft.6726 Fountain Lane N, Maple Grove, MN 55311
MLS# 6822477Listed by: EHOUSE REALTY, INC - Open Sat, 12 to 5pmNew
 $1,279,900Active5 beds 5 baths4,923 sq. ft.
$1,279,900Active5 beds 5 baths4,923 sq. ft.10154 Peony Lane N, Maple Grove, MN 55311
MLS# 6821873Listed by: GONYEA HOMES, INC. - Coming Soon
 $478,000Coming Soon4 beds 4 baths
$478,000Coming Soon4 beds 4 baths16888 78th Avenue N, Maple Grove, MN 55311
MLS# 6821372Listed by: UNITED REAL ESTATE TWIN CITIES - Open Fri, 11:30am to 1pmNew
 $575,000Active4 beds 3 baths2,787 sq. ft.
$575,000Active4 beds 3 baths2,787 sq. ft.11081 69th Place N, Maple Grove, MN 55369
MLS# 6821504Listed by: BRICK & BANISTER REAL ESTATE - New
 $424,900Active5 beds 2 baths2,029 sq. ft.
$424,900Active5 beds 2 baths2,029 sq. ft.7331 Berkshire Way, Maple Grove, MN 55311
MLS# 6807993Listed by: COLDWELL BANKER REALTY - New
 $570,157Active2 beds 2 baths1,626 sq. ft.
$570,157Active2 beds 2 baths1,626 sq. ft.18050 100th Court N, Maple Grove, MN 55311
MLS# 6819664Listed by: COUNSELOR REALTY, INC - New
 $389,000Active3 beds 4 baths
$389,000Active3 beds 4 baths17225 72nd Avenue N #2001, Maple Grove, MN 55311
MLS# 6820975Listed by: FISH MLS REALTY - New
 $389,000Active3 beds 4 baths2,341 sq. ft.
$389,000Active3 beds 4 baths2,341 sq. ft.17225 72nd Avenue N #2001, Maple Grove, MN 55311
MLS# 6820975Listed by: FISH MLS REALTY
