- BHGRE®
- Minnesota
- Maple Plain
- 2224 Bridgevine Court
2224 Bridgevine Court, Maple Plain, MN 55359
Local realty services provided by:Better Homes and Gardens Real Estate Advantage One
2224 Bridgevine Court,Maple Plain, MN 55359
$2,250,000
- 4 Beds
- 4 Baths
- 4,400 sq. ft.
- Single family
- Active
Listed by: donald r edam, jeff alan engel
Office: engel & volkers lake minnetonka
MLS#:6804808
Source:ND_FMAAR
Price summary
- Price:$2,250,000
- Price per sq. ft.:$511.36
About this home
Build Your Dream Home with Lake Access in the new BridgeVine Community!
BridgeVine—a premier luxury development offering 28 homesites with shared lake access, dock, gazebo, and pontoon.
This listing highlights just one of many custom home possibilities. Choose from our inspired designs, collaborate with our award-winning team at Black Dog Homes, or bring your own architect to bring your vision to life.
Multiple lots in the development to choose from which are steps from the neighborhood’s shared dock and amenities. Enjoy proximity to Hwy 12, Hwy 55, Baker Park Reserve and Baker National Golf Course; all within the sought-after Orono School District.
Schedule a private tour of the lots available and of a completed model home. Experience the craftsmanship, process, and personal touch that set Black Dog Homes apart.
Contact an agent
Home facts
- Year built:2026
- Listing ID #:6804808
- Added:106 day(s) ago
- Updated:January 29, 2026 at 02:24 AM
Rooms and interior
- Bedrooms:4
- Total bathrooms:4
- Full bathrooms:2
- Half bathrooms:1
- Living area:4,400 sq. ft.
Heating and cooling
- Cooling:Central Air
- Heating:Forced Air
Structure and exterior
- Roof:Archetectural Shingles
- Year built:2026
- Building area:4,400 sq. ft.
- Lot area:1.01 Acres
Utilities
- Water:Well
- Sewer:City Sewer/Connected
Finances and disclosures
- Price:$2,250,000
- Price per sq. ft.:$511.36
- Tax amount:$2,282
New listings near 2224 Bridgevine Court
- Open Sun, 1 to 3pm
 $1,600,000Active5 beds 4 baths4,403 sq. ft.
$1,600,000Active5 beds 4 baths4,403 sq. ft.5901 Drake Drive, Maple Plain, MN 55359
MLS# 7010190Listed by: EDINA REALTY, INC. 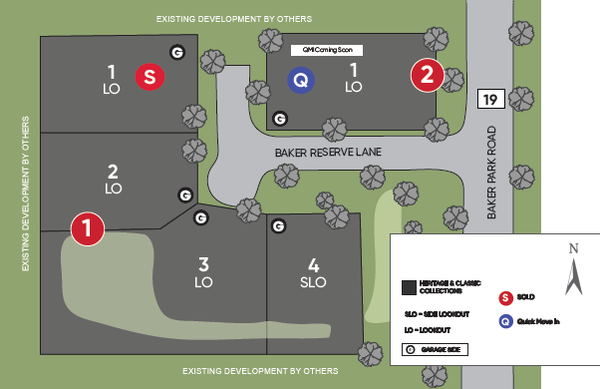 $872,976Pending5 beds 5 baths3,676 sq. ft.
$872,976Pending5 beds 5 baths3,676 sq. ft.4835 Baker Reserve Lane, Maple Plain, MN 55359
MLS# 7008886Listed by: ROBERT THOMAS HOMES, INC. $399,900Active2 beds 2 baths1,720 sq. ft.
$399,900Active2 beds 2 baths1,720 sq. ft.4525 Walnut Street, Maple Plain, MN 55359
MLS# 7000993Listed by: FERRELL REAL ESTATE GROUP INC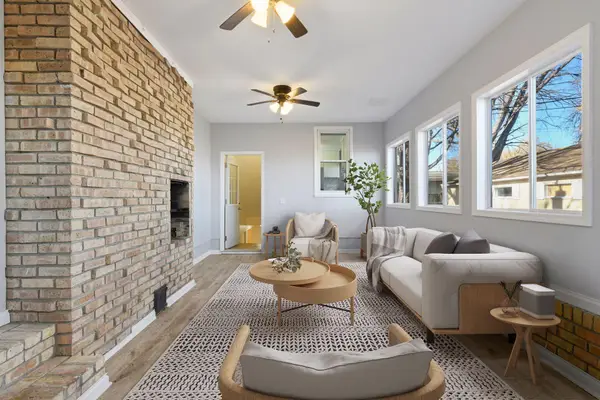 $475,000Active6 beds 3 baths3,062 sq. ft.
$475,000Active6 beds 3 baths3,062 sq. ft.5183 Independence Street, Maple Plain, MN 55359
MLS# 6823255Listed by: COMPASS- New
 $469,900Active3 beds 3 baths1,871 sq. ft.
$469,900Active3 beds 3 baths1,871 sq. ft.5245 Clayton Drive, Maple Plain, MN 55359
MLS# 7009857Listed by: RE/MAX RESULTS 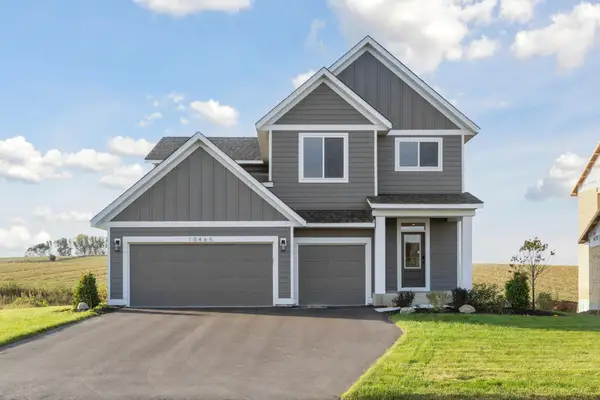 $828,220Active5 beds 4 baths3,156 sq. ft.
$828,220Active5 beds 4 baths3,156 sq. ft.4842 Baker Reserve Lane Lane, Maple Plain, MN 55359
MLS# 6808326Listed by: ROBERT THOMAS HOMES, INC.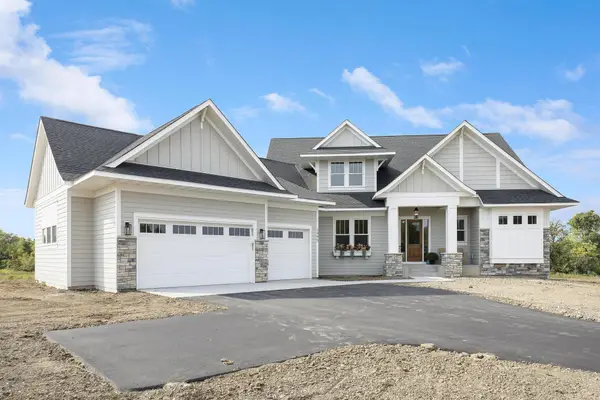 $1,795,000Active5 beds 4 baths4,150 sq. ft.
$1,795,000Active5 beds 4 baths4,150 sq. ft.3512 William Way, Independence, MN 55359
MLS# 6804867Listed by: COMPASS $3,637,500Active3 beds 2 baths2,410 sq. ft.
$3,637,500Active3 beds 2 baths2,410 sq. ft.3035 Lake Sarah Road, Maple Plain, MN 55359
MLS# 6803107Listed by: REAL BROKER, LLC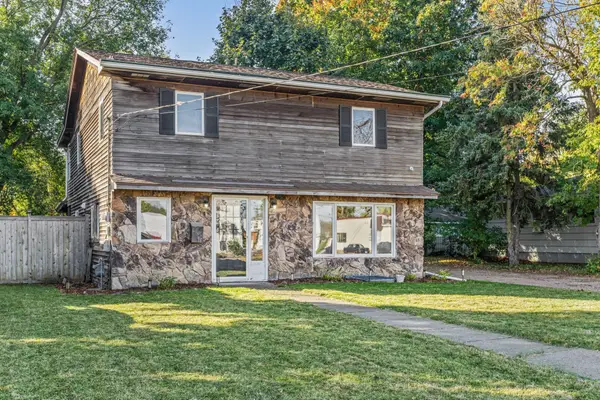 $360,000Active4 beds 3 baths2,100 sq. ft.
$360,000Active4 beds 3 baths2,100 sq. ft.5249 Main Street E, Maple Plain, MN 55359
MLS# 6799987Listed by: KELLER WILLIAMS INTEGRITY NW

