1141 Sterling Circle N, Maplewood, MN 55119
Local realty services provided by:Better Homes and Gardens Real Estate First Choice
Listed by:jennifer m. giovinazzo
Office:exp realty
MLS#:6767724
Source:NSMLS
Price summary
- Price:$434,900
- Price per sq. ft.:$154.77
- Monthly HOA dues:$221
About this home
This outstanding detached townhome offers everything you are looking for. All one level living, a finished lower level walkout for guests/family or overflow company. Updated kitchen with stainless steel appliances and gas range and solid surface countertops.Six panel doors, Real wood floors, high quality finishes and custom built-ins throughout. This home is anchored with two gas fireplaces-living room and lower level family room which also has built-ins, surround sound system and wet bar. This home is all about lifestyle and entertaining and bringing your loved ones together. West facing deck and patio which overlooks prairie, mature trees. You are surrounded by walking paths, creek, nature, peace and light. Your views are gorgeous in every season.
You will love the big windows, the function and floor plan of this home with its main floor laundry with sink. Even your garage is ready to go with an electric car station and has 220 in unfinished basement area.
Brand new furnace and A/C, new roof in 2020 and new siding in 2023 and so much more.
Come on in-there is so much to see.
Contact an agent
Home facts
- Year built:2003
- Listing ID #:6767724
- Added:26 day(s) ago
- Updated:September 07, 2025 at 12:03 PM
Rooms and interior
- Bedrooms:3
- Total bathrooms:3
- Full bathrooms:1
- Half bathrooms:1
- Living area:2,598 sq. ft.
Heating and cooling
- Cooling:Central Air
- Heating:Forced Air
Structure and exterior
- Roof:Age 8 Years or Less, Asphalt, Pitched
- Year built:2003
- Building area:2,598 sq. ft.
- Lot area:0.14 Acres
Utilities
- Water:City Water - Connected
- Sewer:City Sewer - Connected
Finances and disclosures
- Price:$434,900
- Price per sq. ft.:$154.77
- Tax amount:$6,806 (2025)
New listings near 1141 Sterling Circle N
- New
 $319,900Active4 beds 2 baths2,160 sq. ft.
$319,900Active4 beds 2 baths2,160 sq. ft.2555 Upper Afton Road E, Maplewood, MN 55119
MLS# 6784201Listed by: RE/MAX PROFESSIONALS - New
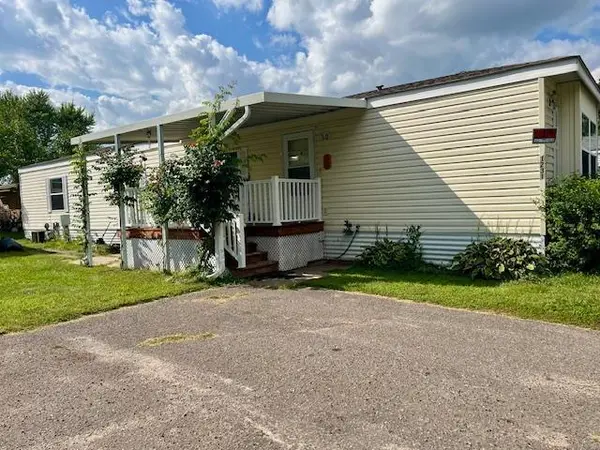 $75,000Active2 beds 2 baths1,088 sq. ft.
$75,000Active2 beds 2 baths1,088 sq. ft.1231 Deerfield Drive #Parcel Number 0657M06480, Maplewood, MN 55119
MLS# 6777213Listed by: LAND AND LIVING REALTY - New
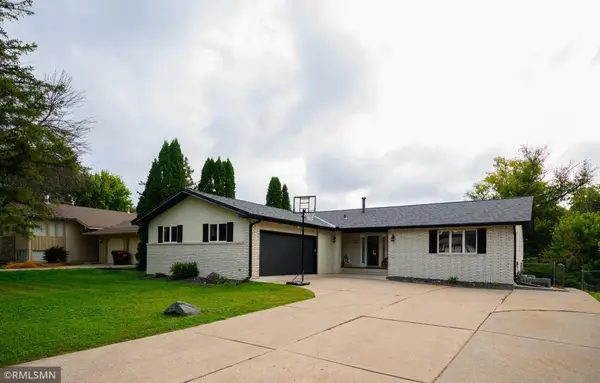 $485,000Active5 beds 5 baths3,988 sq. ft.
$485,000Active5 beds 5 baths3,988 sq. ft.1940 Barclay Street, Maplewood, MN 55109
MLS# 6782008Listed by: J.C. GAGNON REALTY INC. - Coming SoonOpen Sun, 12 to 2pm
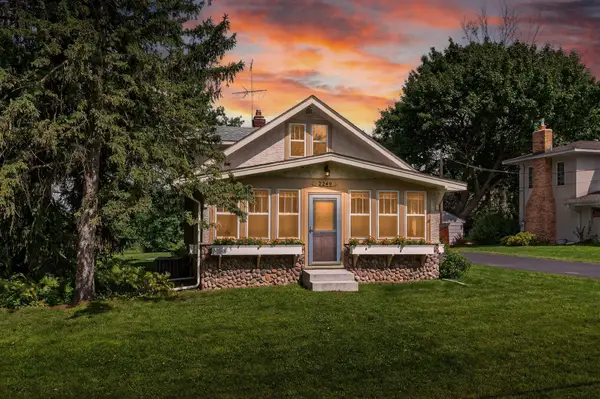 $345,000Coming Soon3 beds 1 baths
$345,000Coming Soon3 beds 1 baths2249 Case Avenue E, Maplewood, MN 55119
MLS# 6783188Listed by: KELLER WILLIAMS REALTY INTEGRITY LAKES - Open Sun, 1 to 4pmNew
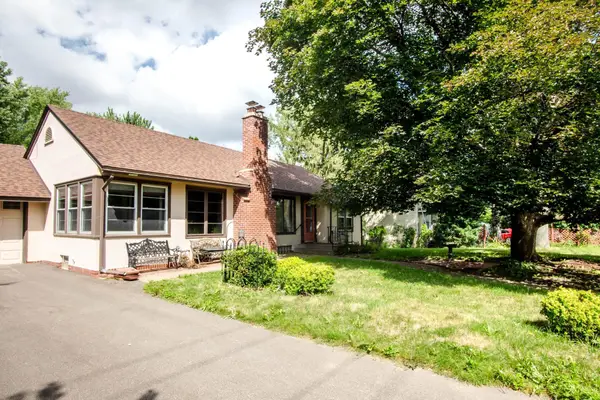 $397,000Active3 beds 2 baths2,200 sq. ft.
$397,000Active3 beds 2 baths2,200 sq. ft.2225 Larpenteur Avenue E, Maplewood, MN 55109
MLS# 6783531Listed by: HOMECOIN.COM - New
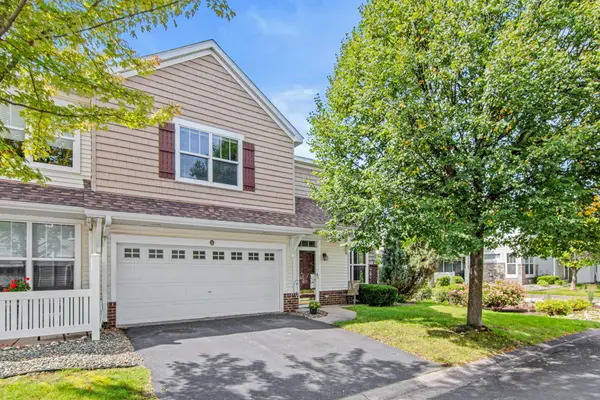 $297,000Active3 beds 3 baths1,819 sq. ft.
$297,000Active3 beds 3 baths1,819 sq. ft.1621 Woodlynn Avenue #5, Maplewood, MN 55109
MLS# 6783299Listed by: FATHOM REALTY MN, LLC - New
 $297,000Active3 beds 3 baths1,819 sq. ft.
$297,000Active3 beds 3 baths1,819 sq. ft.1621 Woodlynn Avenue #5, Saint Paul, MN 55109
MLS# 6783299Listed by: FATHOM REALTY MN, LLC - New
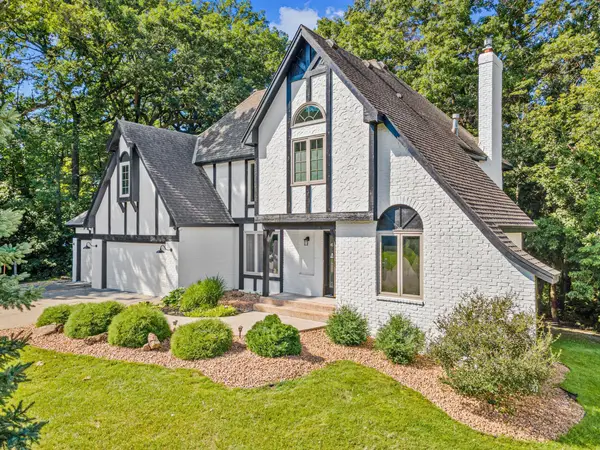 $714,500Active4 beds 4 baths3,922 sq. ft.
$714,500Active4 beds 4 baths3,922 sq. ft.515 Marnie Street S, Maplewood, MN 55119
MLS# 6767003Listed by: EXP REALTY - New
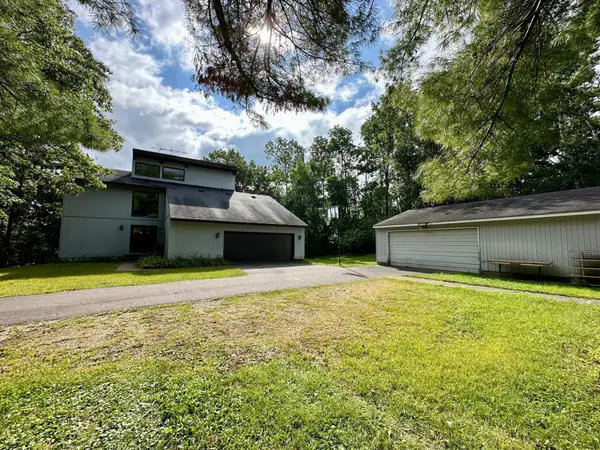 $375,000Active4 beds 2 baths1,633 sq. ft.
$375,000Active4 beds 2 baths1,633 sq. ft.1129 Century Avenue S, Maplewood, MN 55119
MLS# 6783084Listed by: KELLER WILLIAMS PREMIER REALTY - New
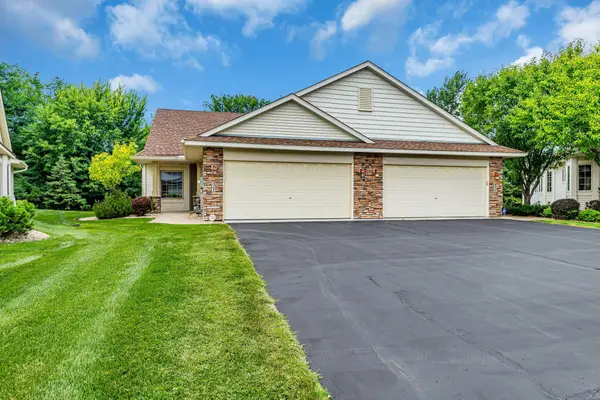 $326,700Active2 beds 2 baths1,400 sq. ft.
$326,700Active2 beds 2 baths1,400 sq. ft.321 Summer Place E, Maplewood, MN 55117
MLS# 6781734Listed by: EXP REALTY
