700 Ferndale Street S, Maplewood, MN 55119
Local realty services provided by:Better Homes and Gardens Real Estate First Choice
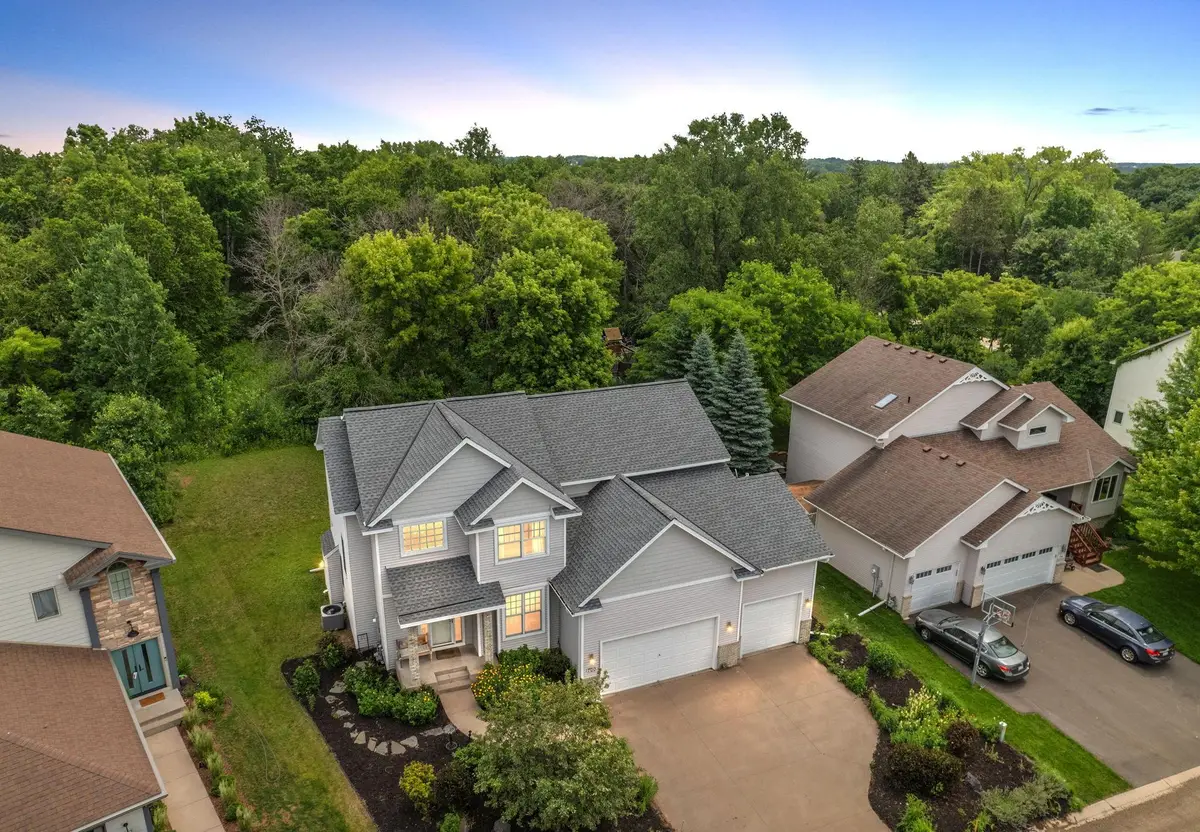
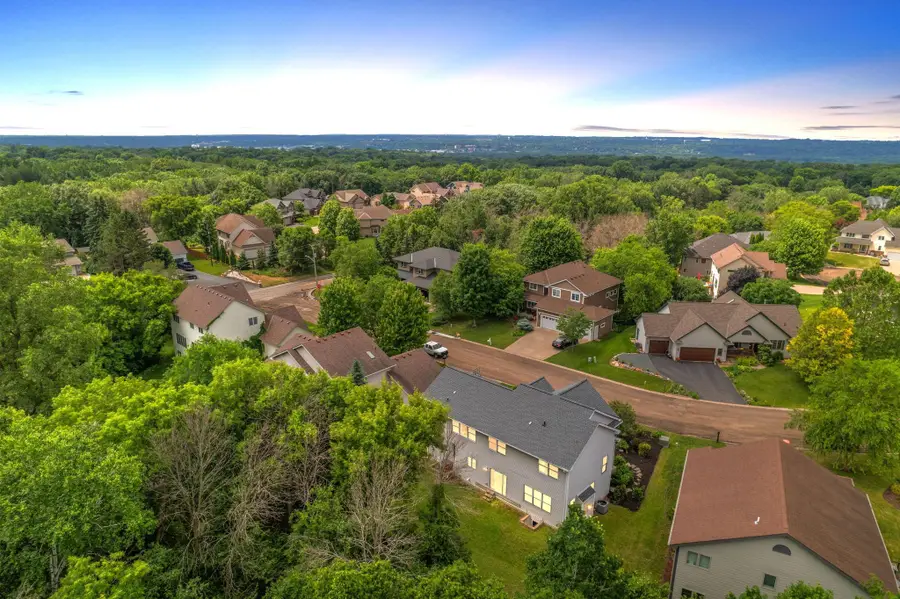
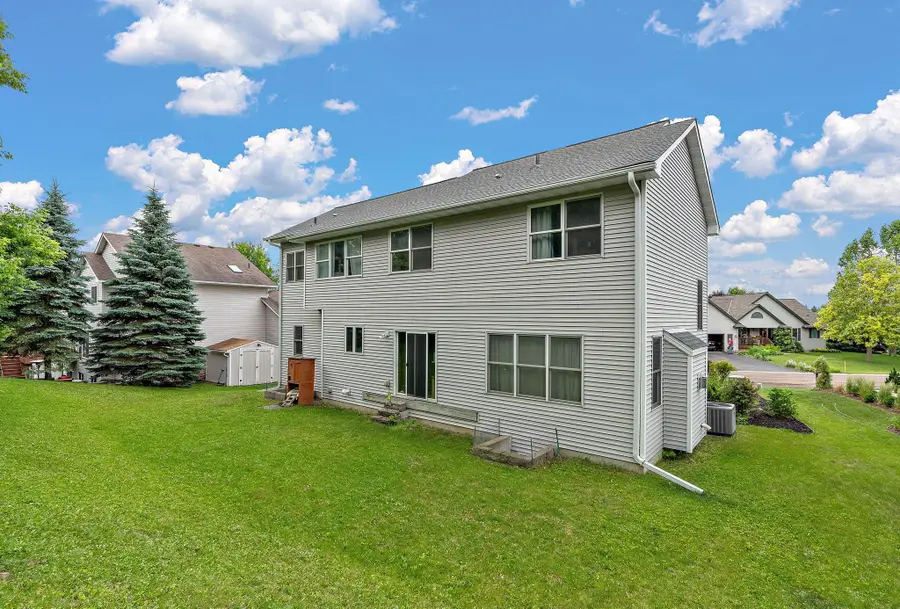
700 Ferndale Street S,Maplewood, MN 55119
$475,000
- 4 Beds
- 3 Baths
- 2,325 sq. ft.
- Single family
- Pending
Listed by:justyna m. johnson
Office:exp realty
MLS#:6736972
Source:NSMLS
Price summary
- Price:$475,000
- Price per sq. ft.:$136.26
About this home
South Maplewood Splendor – Custom Two-Story Beauty! Step into this stunning custom-built two-story home, brimming with natural light, elegant finishes, and inviting open spaces. Gleaming solid hardwood floors with intricate inlay details set the tone for refined living. The magnificent formal dining room—easily flexed into a library or home office—adds both charm and versatility. A welcoming foyer opens to a sun-filled great room featuring a cozy fireplace, perfect for relaxing or entertaining. The expansive kitchen offers abundant cabinetry, quality appliances (all included), and an informal dining area overlooking the peaceful backyard. Step outside to your private oasis that backs to open, protected land owned by the Maplewood Police Department—offering serene views, frequent wildlife, and lasting privacy. The main level also includes a convenient laundry room and a generous mudroom. Upstairs, you’ll find four spacious bedrooms, including a luxurious owner’s suite complete with a pampering spa-style bath and ample closet space. Located in vibrant South Maplewood, enjoy access to incredible amenities. Walk to neighborhood Applewood Park, and Battle Creek Park with trails, swimming, picnicking, and more—all just minutes from both downtowns and major commuting routes. A rare opportunity to own a one-of-a-kind home in a prime location—don’t miss this South Maplewood gem!
Contact an agent
Home facts
- Year built:2002
- Listing Id #:6736972
- Added:44 day(s) ago
- Updated:August 08, 2025 at 05:01 AM
Rooms and interior
- Bedrooms:4
- Total bathrooms:3
- Full bathrooms:2
- Half bathrooms:1
- Living area:2,325 sq. ft.
Heating and cooling
- Cooling:Central Air
- Heating:Forced Air
Structure and exterior
- Roof:Age 8 Years or Less
- Year built:2002
- Building area:2,325 sq. ft.
- Lot area:0.32 Acres
Utilities
- Water:City Water - Connected
- Sewer:City Sewer - Connected
Finances and disclosures
- Price:$475,000
- Price per sq. ft.:$136.26
- Tax amount:$6,924 (2024)
New listings near 700 Ferndale Street S
- New
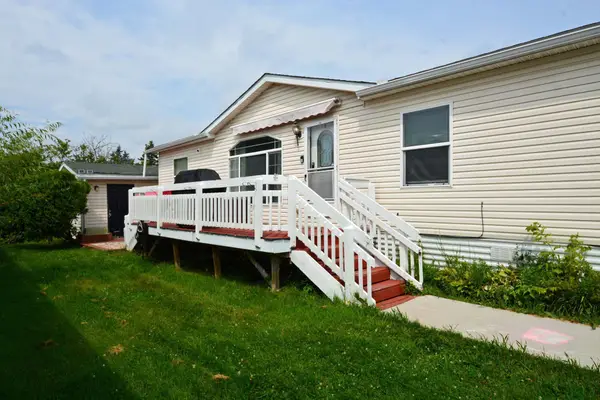 $90,000Active3 beds 2 baths1,568 sq. ft.
$90,000Active3 beds 2 baths1,568 sq. ft.1367 Birchview Drive, Maplewood, MN 55119
MLS# 6772252Listed by: DIVERSIFIED REALTY - New
 $325,000Active3 beds 3 baths2,000 sq. ft.
$325,000Active3 beds 3 baths2,000 sq. ft.539 Deer Ridge Lane S, Maplewood, MN 55119
MLS# 6772472Listed by: EXP REALTY - New
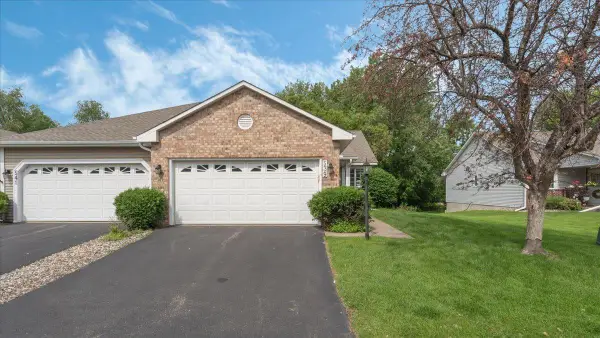 $325,000Active3 beds 3 baths2,900 sq. ft.
$325,000Active3 beds 3 baths2,900 sq. ft.539 Deer Ridge Lane S, Maplewood, MN 55119
MLS# 6772472Listed by: EXP REALTY - New
 $279,900Active4 beds 2 baths2,121 sq. ft.
$279,900Active4 beds 2 baths2,121 sq. ft.1212 Lealand Road E, Maplewood, MN 55109
MLS# 6772069Listed by: COLDWELL BANKER REALTY - New
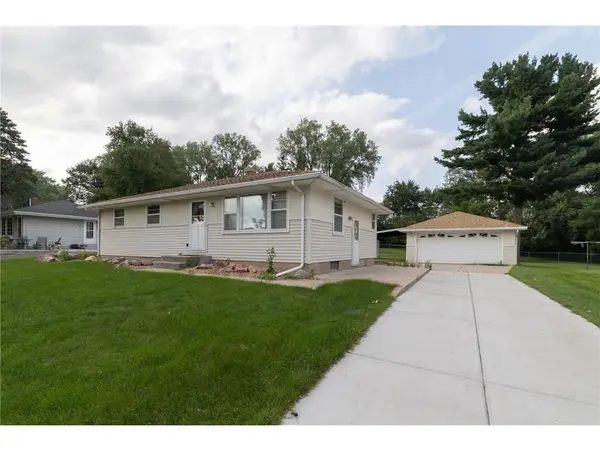 $299,000Active3 beds 1 baths1,159 sq. ft.
$299,000Active3 beds 1 baths1,159 sq. ft.1687 Rosewood Avenue, Saint Paul, MN 55109
MLS# 6770326Listed by: COLDWELL BANKER REALTY - New
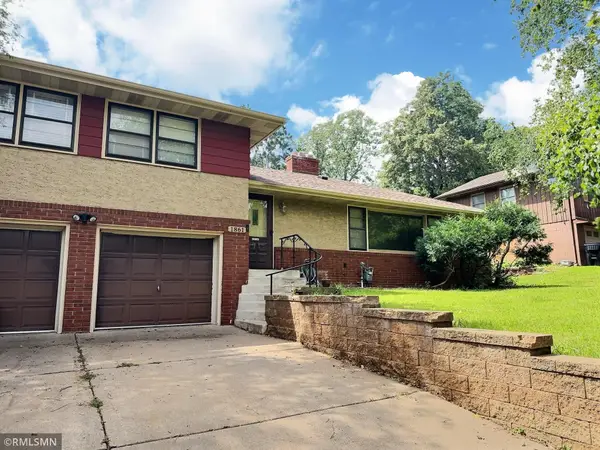 $349,900Active3 beds 2 baths2,650 sq. ft.
$349,900Active3 beds 2 baths2,650 sq. ft.1861 Beaumont Street N, Maplewood, MN 55117
MLS# 6770769Listed by: 1ST IN SERVICE REALTY, INC. - Open Sun, 11am to 1pmNew
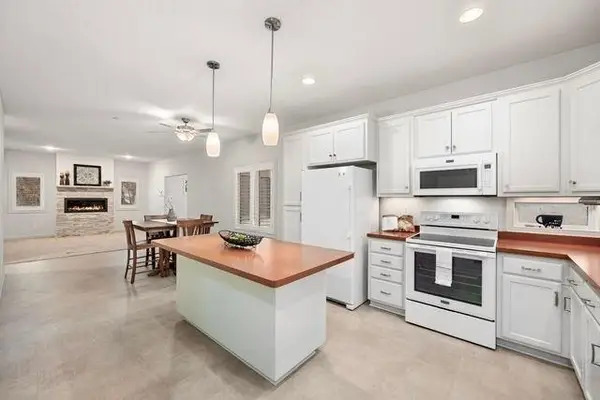 $365,000Active2 beds 2 baths2,984 sq. ft.
$365,000Active2 beds 2 baths2,984 sq. ft.2075 Cardinal Glen, Maplewood, MN 55109
MLS# 6771679Listed by: EDINA REALTY, INC. - Open Sun, 11am to 1pmNew
 $365,000Active2 beds 2 baths1,564 sq. ft.
$365,000Active2 beds 2 baths1,564 sq. ft.2075 Cardinal Glen, Maplewood, MN 55109
MLS# 6771679Listed by: EDINA REALTY, INC. - New
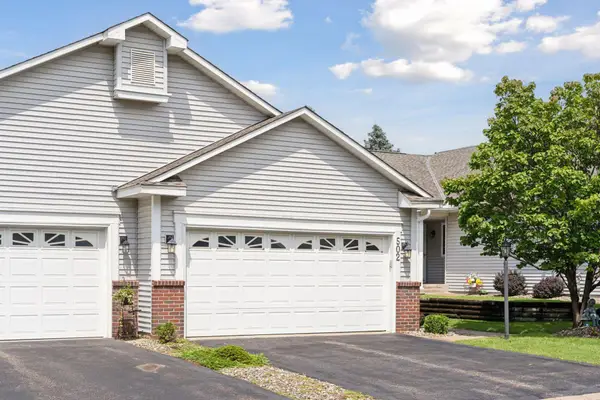 $284,900Active2 beds 2 baths1,309 sq. ft.
$284,900Active2 beds 2 baths1,309 sq. ft.502 Deer Ridge Lane S, Maplewood, MN 55119
MLS# 6764011Listed by: COLDWELL BANKER REALTY - Open Sun, 1 to 3pmNew
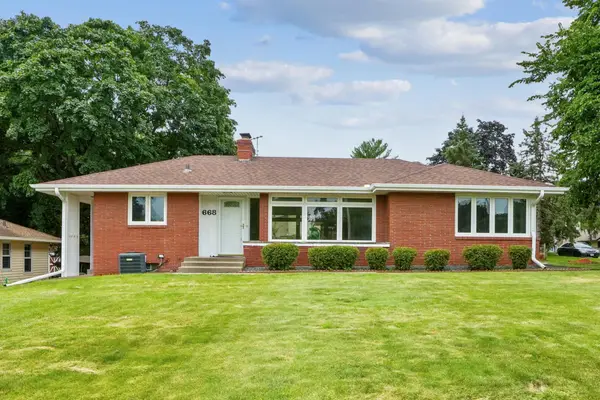 $430,000Active3 beds 2 baths2,518 sq. ft.
$430,000Active3 beds 2 baths2,518 sq. ft.668 Viking Drive E, Maplewood, MN 55117
MLS# 6769916Listed by: COLDWELL BANKER REALTY
