703 Maple Hills Drive #A, Maplewood, MN 55117
Local realty services provided by:Better Homes and Gardens Real Estate First Choice
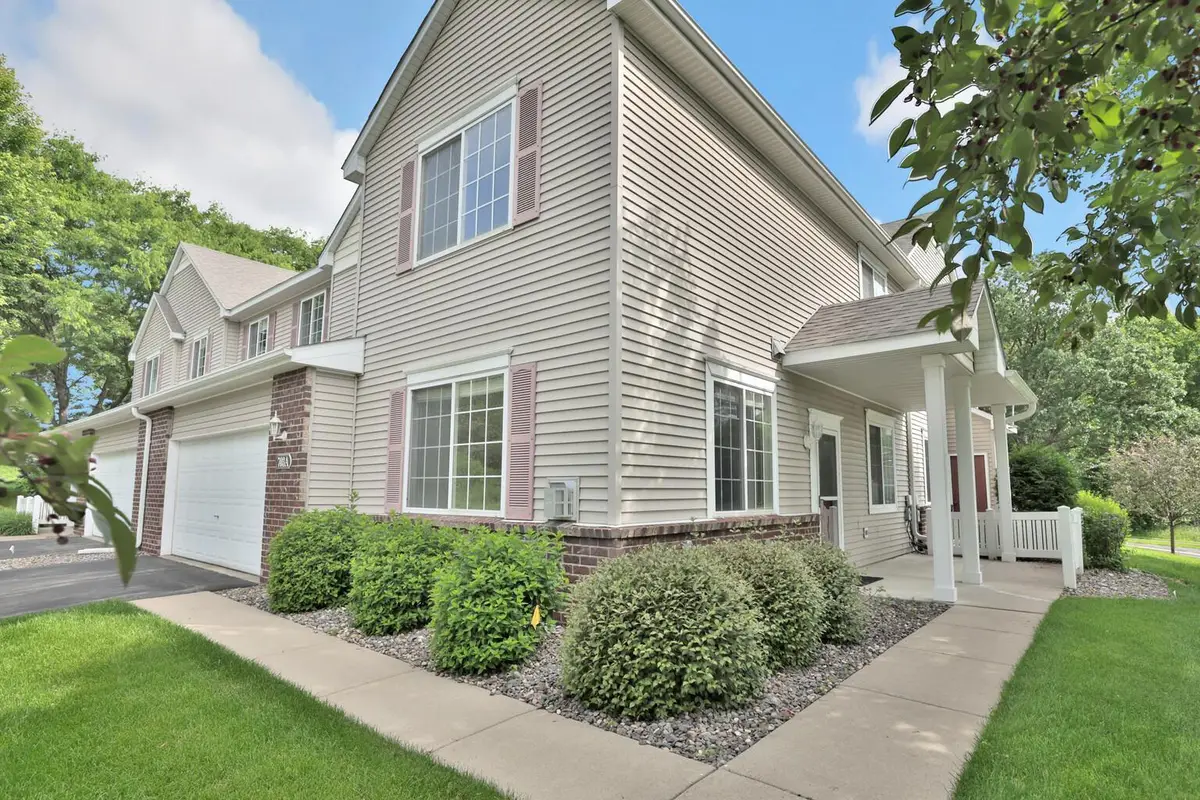
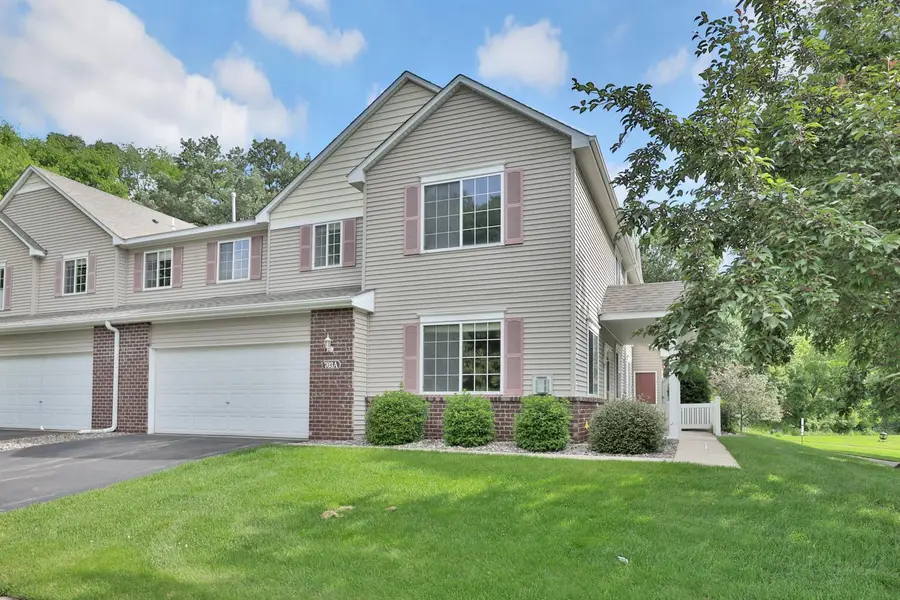
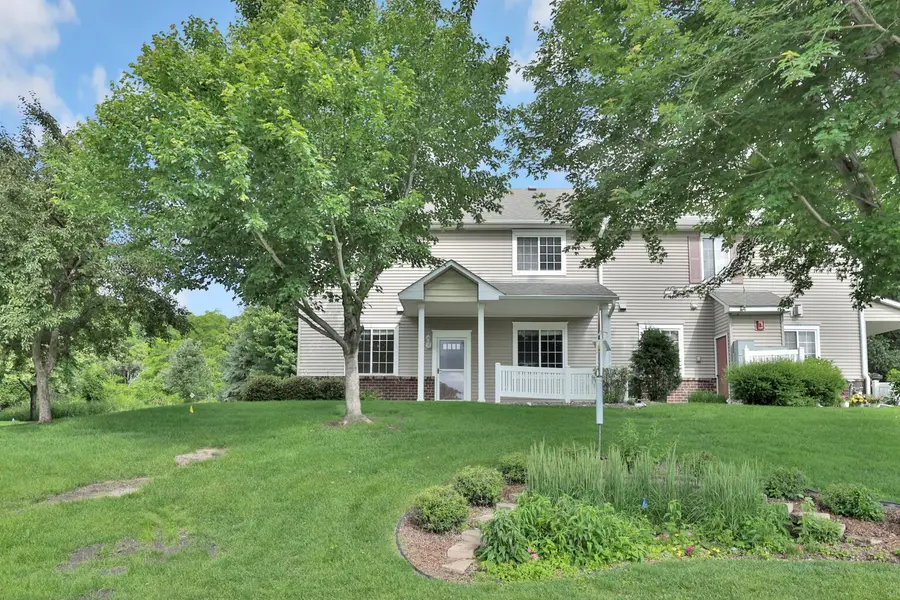
Listed by:darryn a sanders
Office:re/max results
MLS#:6739937
Source:NSMLS
Price summary
- Price:$265,000
- Price per sq. ft.:$145.76
- Monthly HOA dues:$346
About this home
This sun-drenched end unit town home sits up on a hill overlooking the pond and has Southern and Eastern Exposure! This is the largest floor plan in the development and has upgrades that include a large walk-in kitchen pantry, a gas corner fireplace and separate tub and shower in the main bathroom. The main floor has a large kitchen, most of the appliances have been upgraded to stainless steel and are high end. There is a large living room that allows for lots of furniture layouts. The dining room has a large window overlooking your patio area and pond views. There is also a 1/2 bath for convenience. Upstairs you will notice the generous hallway that leads to a large family room area that could easily be converted into a large 3rd bedroom. Both of the bedrooms are nice sized and face Southwest allowing lots of sunlight. The bathroom has a separate tub and shower, as well as a large double vanity! The laundry/utility room is large with lots of storage space and extra shelving for hanging clothes fresh out of the dryer. The furnace and air conditioner were replaced in 2022.
This home also sits next to the gateway trail with direct access!
Contact an agent
Home facts
- Year built:2003
- Listing Id #:6739937
- Added:54 day(s) ago
- Updated:July 16, 2025 at 03:22 PM
Rooms and interior
- Bedrooms:2
- Total bathrooms:2
- Full bathrooms:1
- Half bathrooms:1
- Living area:1,818 sq. ft.
Heating and cooling
- Cooling:Central Air
- Heating:Forced Air
Structure and exterior
- Year built:2003
- Building area:1,818 sq. ft.
- Lot area:0.64 Acres
Utilities
- Water:City Water - In Street
- Sewer:City Sewer - In Street
Finances and disclosures
- Price:$265,000
- Price per sq. ft.:$145.76
- Tax amount:$3,946 (2024)
New listings near 703 Maple Hills Drive #A
- New
 $325,000Active3 beds 3 baths2,000 sq. ft.
$325,000Active3 beds 3 baths2,000 sq. ft.539 Deer Ridge Lane S, Maplewood, MN 55119
MLS# 6772472Listed by: EXP REALTY - New
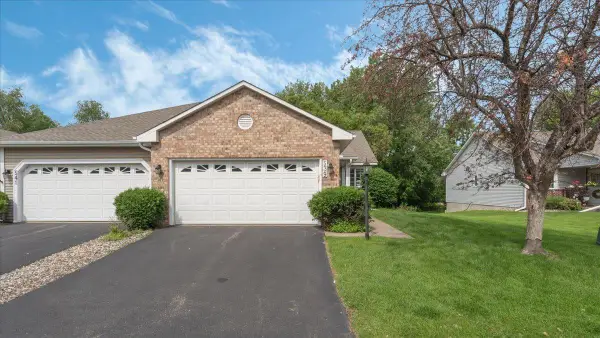 $325,000Active3 beds 3 baths2,900 sq. ft.
$325,000Active3 beds 3 baths2,900 sq. ft.539 Deer Ridge Lane S, Maplewood, MN 55119
MLS# 6772472Listed by: EXP REALTY - New
 $279,900Active4 beds 2 baths2,121 sq. ft.
$279,900Active4 beds 2 baths2,121 sq. ft.1212 Lealand Road E, Maplewood, MN 55109
MLS# 6772069Listed by: COLDWELL BANKER REALTY - New
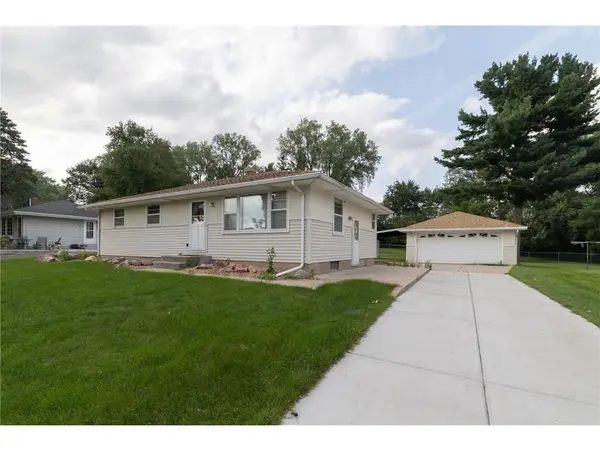 $299,000Active3 beds 1 baths1,159 sq. ft.
$299,000Active3 beds 1 baths1,159 sq. ft.1687 Rosewood Avenue, Saint Paul, MN 55109
MLS# 6770326Listed by: COLDWELL BANKER REALTY - New
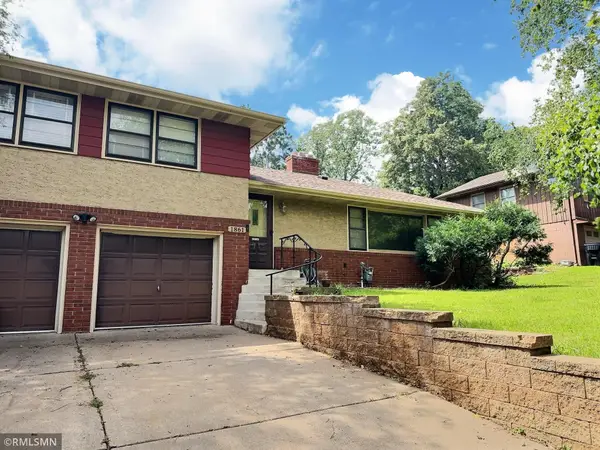 $349,900Active3 beds 2 baths2,650 sq. ft.
$349,900Active3 beds 2 baths2,650 sq. ft.1861 Beaumont Street N, Maplewood, MN 55117
MLS# 6770769Listed by: 1ST IN SERVICE REALTY, INC. - New
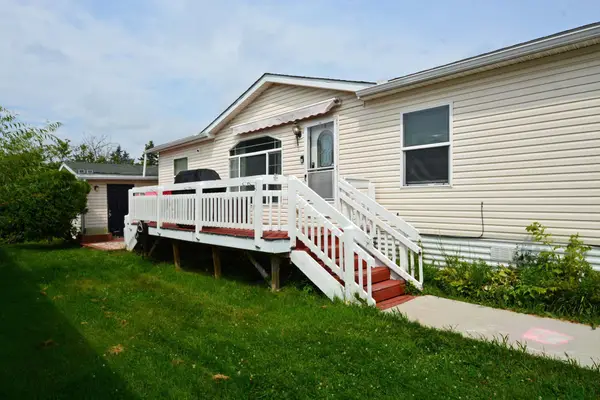 $90,000Active3 beds 2 baths1,568 sq. ft.
$90,000Active3 beds 2 baths1,568 sq. ft.1367 Birchview Drive, Maplewood, MN 55119
MLS# 6772252Listed by: DIVERSIFIED REALTY - Open Sun, 11am to 1pmNew
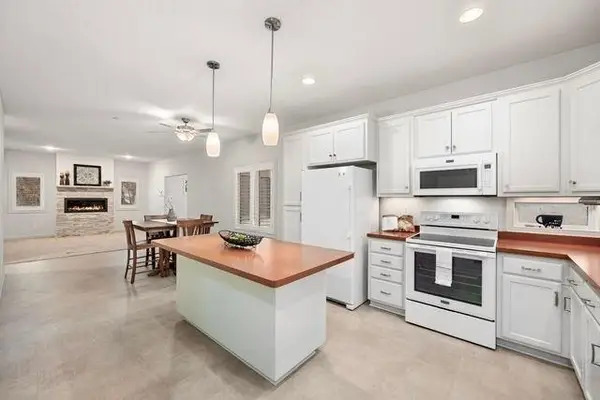 $365,000Active2 beds 2 baths2,984 sq. ft.
$365,000Active2 beds 2 baths2,984 sq. ft.2075 Cardinal Glen, Maplewood, MN 55109
MLS# 6771679Listed by: EDINA REALTY, INC. - Open Sun, 11am to 1pmNew
 $365,000Active2 beds 2 baths1,564 sq. ft.
$365,000Active2 beds 2 baths1,564 sq. ft.2075 Cardinal Glen, Maplewood, MN 55109
MLS# 6771679Listed by: EDINA REALTY, INC. - New
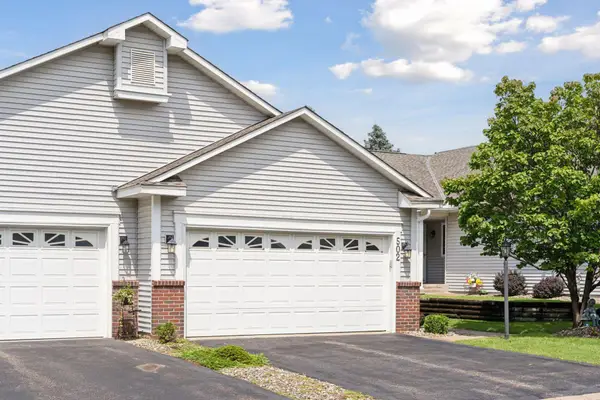 $284,900Active2 beds 2 baths1,309 sq. ft.
$284,900Active2 beds 2 baths1,309 sq. ft.502 Deer Ridge Lane S, Maplewood, MN 55119
MLS# 6764011Listed by: COLDWELL BANKER REALTY - Open Sun, 1 to 3pmNew
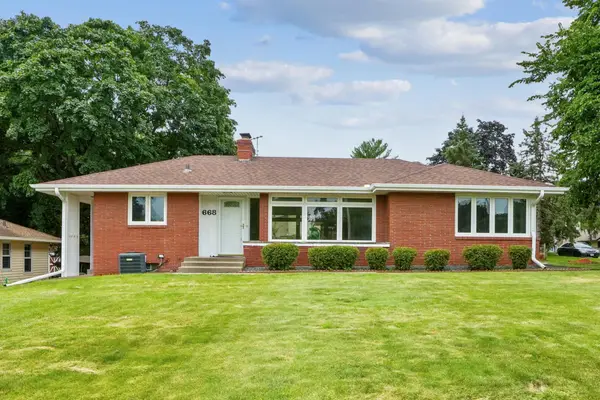 $430,000Active3 beds 2 baths2,518 sq. ft.
$430,000Active3 beds 2 baths2,518 sq. ft.668 Viking Drive E, Maplewood, MN 55117
MLS# 6769916Listed by: COLDWELL BANKER REALTY
