113 E Street, Marshall, MN 56258
Local realty services provided by:Better Homes and Gardens Real Estate Advantage One
113 E Street,Marshall, MN 56258
$165,000
- 3 Beds
- 3 Baths
- 1,992 sq. ft.
- Single family
- Pending
Listed by: kalea swenson – the deutz group
Office: edina realty, inc.
MLS#:6787339
Source:NSMLS
Price summary
- Price:$165,000
- Price per sq. ft.:$60.71
About this home
This property combines original character with solid updates, offering hardwood floors, brick fireplaces, an enclosed porch, and a fully fenced backyard. On the main level, you’ll find a large living room with a wood-burning fireplace, dining area, and kitchen with tile flooring, solid wood cabinets, and a wide window overlooking the backyard and porch. Two bedrooms and a full bathroom complete this level. The upper level offers a large bedroom with a half bath and an unfinished insulated attic space that could be converted into an additional bedroom, walk-in closet, or flex area. The lower level includes a partially finished family room with a second brick fireplace and bar, plus a large mechanical room with laundry and ample storage. Outside, the home sits on a flat lot with a fully fenced yard and an attached 1-stall garage, providing space for outdoor activities, gardening, pets, and convenient parking. Don't miss your chance to own this slice of character in Marshall. Schedule your showing today!
Contact an agent
Home facts
- Year built:1948
- Listing ID #:6787339
- Added:52 day(s) ago
- Updated:November 07, 2025 at 05:43 AM
Rooms and interior
- Bedrooms:3
- Total bathrooms:3
- Full bathrooms:1
- Half bathrooms:1
- Living area:1,992 sq. ft.
Heating and cooling
- Cooling:Central Air
- Heating:Forced Air
Structure and exterior
- Roof:Asphalt
- Year built:1948
- Building area:1,992 sq. ft.
- Lot area:0.18 Acres
Utilities
- Water:City Water - Connected
- Sewer:City Sewer - Connected
Finances and disclosures
- Price:$165,000
- Price per sq. ft.:$60.71
- Tax amount:$1,624 (2024)
New listings near 113 E Street
- New
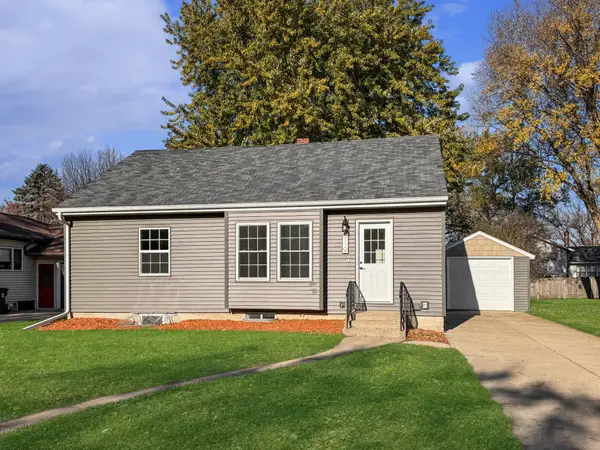 $200,000Active3 beds 2 baths1,890 sq. ft.
$200,000Active3 beds 2 baths1,890 sq. ft.119 E Street, Marshall, MN 56258
MLS# 6810235Listed by: EDINA REALTY, INC. - Coming Soon
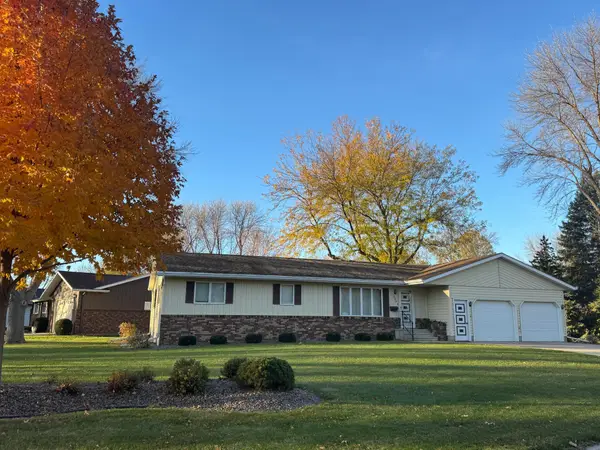 $285,000Coming Soon3 beds 2 baths
$285,000Coming Soon3 beds 2 baths204 F Street, Marshall, MN 56258
MLS# 6812485Listed by: FULL CIRCLE REALTY GROUP 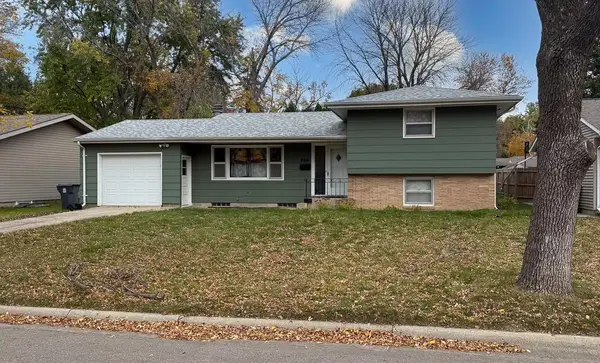 $170,000Pending3 beds 3 baths2,170 sq. ft.
$170,000Pending3 beds 3 baths2,170 sq. ft.406 Kathryn Avenue, Marshall, MN 56258
MLS# 6807500Listed by: EDINA REALTY, INC. $170,000Pending3 beds 3 baths1,995 sq. ft.
$170,000Pending3 beds 3 baths1,995 sq. ft.406 Kathryn Avenue, Marshall, MN 56258
MLS# 6807500Listed by: EDINA REALTY, INC.- New
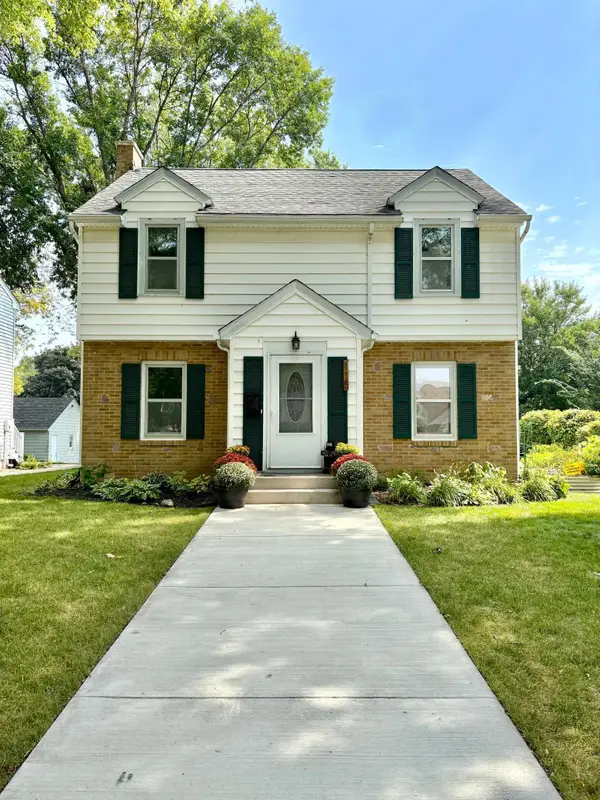 $275,000Active6 beds 4 baths3,688 sq. ft.
$275,000Active6 beds 4 baths3,688 sq. ft.115 S High Street, Marshall, MN 56258
MLS# 6809366Listed by: FULL CIRCLE REALTY GROUP  $215,000Pending4 beds 2 baths3,031 sq. ft.
$215,000Pending4 beds 2 baths3,031 sq. ft.400 4th Street N, Marshall, MN 56258
MLS# 6800359Listed by: EDINA REALTY, INC.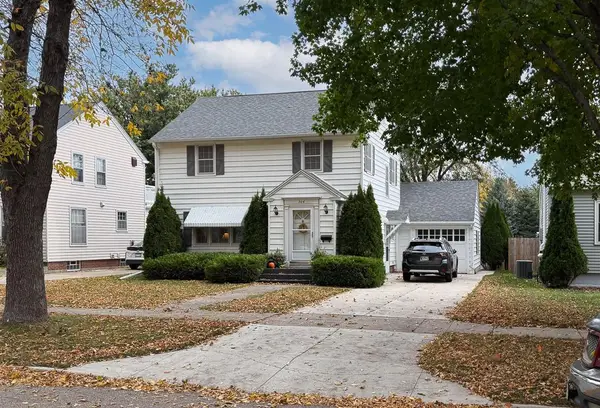 $305,000Pending3 beds 2 baths2,472 sq. ft.
$305,000Pending3 beds 2 baths2,472 sq. ft.306 N High Street, Marshall, MN 56258
MLS# 6802580Listed by: EDINA REALTY, INC.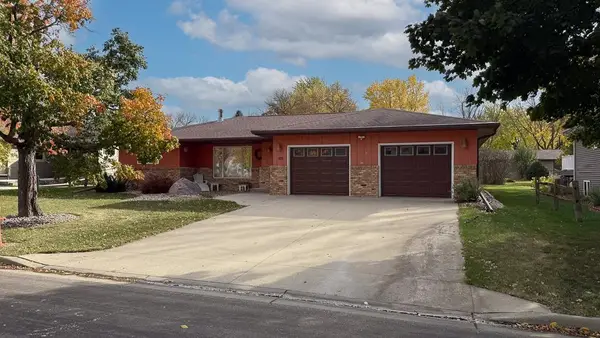 $295,000Pending4 beds 2 baths2,758 sq. ft.
$295,000Pending4 beds 2 baths2,758 sq. ft.103 Donita Avenue, Marshall, MN 56258
MLS# 6805052Listed by: EDINA REALTY, INC.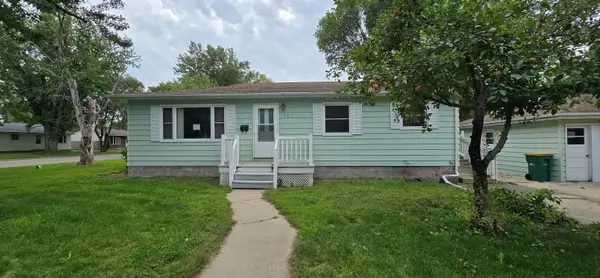 $127,000Pending3 beds 1 baths960 sq. ft.
$127,000Pending3 beds 1 baths960 sq. ft.102 Deschepper Street, Marshall, MN 56258
MLS# 6799362Listed by: EXIT REALTY - GREAT PLAINS $267,000Pending4 beds 2 baths2,137 sq. ft.
$267,000Pending4 beds 2 baths2,137 sq. ft.513 Harriett Drive, Marshall, MN 56258
MLS# 6794776Listed by: EDINA REALTY, INC.
