611 Viking Drive, Marshall, MN 56258
Local realty services provided by:Better Homes and Gardens Real Estate First Choice
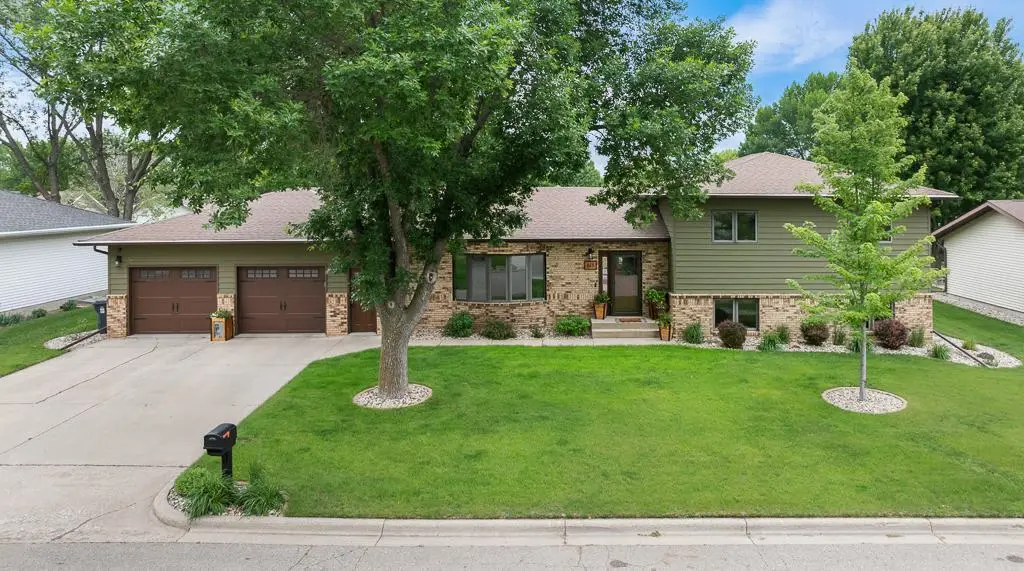

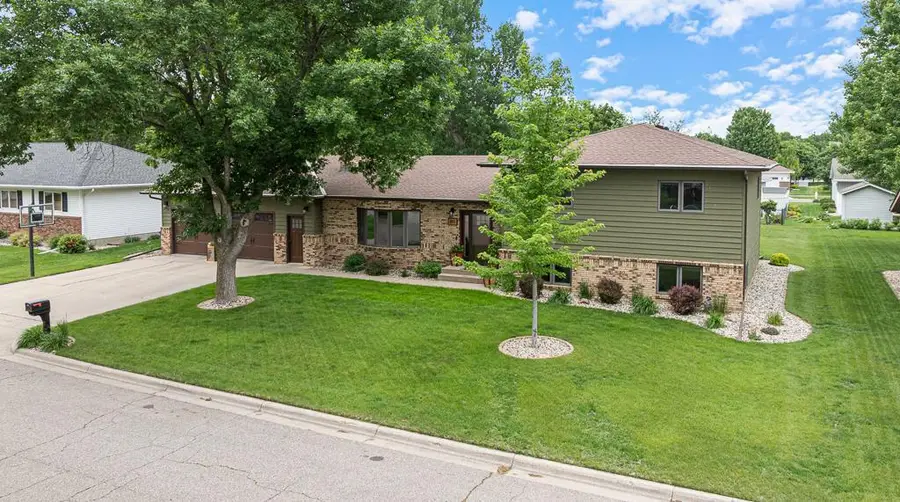
611 Viking Drive,Marshall, MN 56258
$415,000
- 4 Beds
- 4 Baths
- 2,842 sq. ft.
- Single family
- Pending
Listed by:troy deutz – the deutz group
Office:edina realty, inc.
MLS#:6743371
Source:NSMLS
Price summary
- Price:$415,000
- Price per sq. ft.:$121.63
About this home
Welcome to 611 Viking! This beautifully updated 4-bedroom, 4-bathroom home offers incredible space and style across four thoughtfully finished levels. Step into the main level and be welcomed by a cozy yet spacious living area with vaulted ceilings and a stunning brick fireplace at its heart. The kitchen has been tastefully updated with recessed lighting, a stylish tile backsplash, and modern countertops—creating a functional and modern space for everyday living and entertaining. New flooring and fresh paint flow throughout the home, adding a cohesive and polished feel to every room.
A former pantry was cleverly converted into a convenient half bathroom just off the finished, insulated garage. The garage also offers abundant space for working, complete with updated wiring, a subpanel, added sink, and attic ladder access. You’ll love the custom-built storage cubbies-perfect for organizing shoes, backpacks, and everyday items for the whole family.
Upstairs, you’ll find three bedrooms - including a fully remodeled primary suite, tiled shower, and 3 closets! The lower level offers another inviting family room, bedroom, 3/4 bathroom, and a laundry room. The lowest level rounds out the home with a generous exercise/bonus room and a utility/storage area.
With thoughtful upgrades and stylish finishes throughout, this home is truly move-in ready and designed for everyday comfort and functionality.
Contact an agent
Home facts
- Year built:1989
- Listing Id #:6743371
- Added:51 day(s) ago
- Updated:July 13, 2025 at 07:56 AM
Rooms and interior
- Bedrooms:4
- Total bathrooms:4
- Full bathrooms:1
- Half bathrooms:1
- Living area:2,842 sq. ft.
Heating and cooling
- Cooling:Central Air
- Heating:Forced Air
Structure and exterior
- Roof:Asphalt
- Year built:1989
- Building area:2,842 sq. ft.
- Lot area:0.3 Acres
Utilities
- Water:City Water - Connected
- Sewer:City Sewer - Connected
Finances and disclosures
- Price:$415,000
- Price per sq. ft.:$121.63
- Tax amount:$4,302 (2024)
New listings near 611 Viking Drive
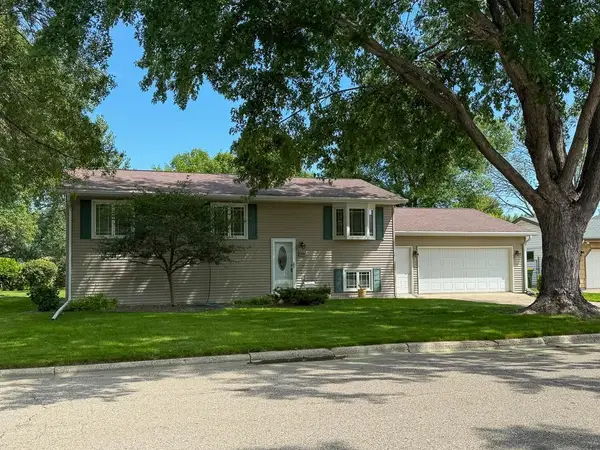 $205,000Pending4 beds 2 baths1,992 sq. ft.
$205,000Pending4 beds 2 baths1,992 sq. ft.905 Woodfern Drive, Marshall, MN 56258
MLS# 6769274Listed by: EDINA REALTY, INC. $95,000Pending4 beds 1 baths2,218 sq. ft.
$95,000Pending4 beds 1 baths2,218 sq. ft.2515 County Road 7, Marshall, MN 56258
MLS# 6768321Listed by: EDINA REALTY, INC.- New
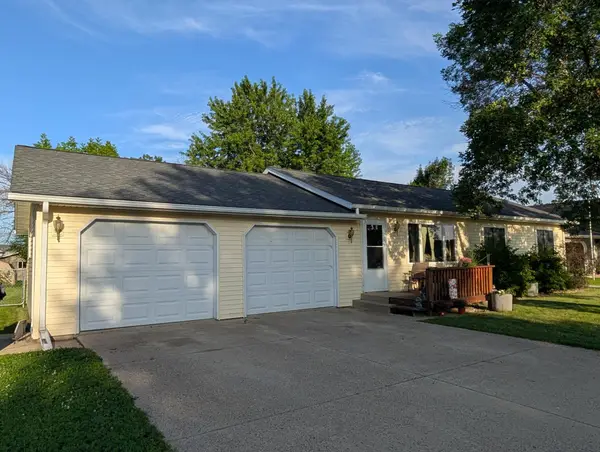 $230,000Active4 beds 2 baths1,858 sq. ft.
$230,000Active4 beds 2 baths1,858 sq. ft.223 Rainbow Drive, Marshall, MN 56258
MLS# 6756567Listed by: KELLER WILLIAMS PREFERRED REALTY - New
 $197,000Active3 beds 2 baths1,501 sq. ft.
$197,000Active3 beds 2 baths1,501 sq. ft.207 N 5th Street, Marshall, MN 56258
MLS# 6760154Listed by: EDINA REALTY, INC. 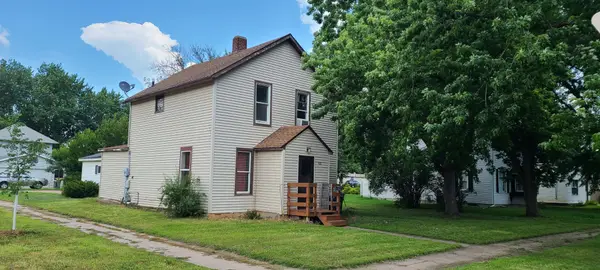 $105,900Active4 beds 2 baths1,380 sq. ft.
$105,900Active4 beds 2 baths1,380 sq. ft.410 Lynd Street, Marshall, MN 56258
MLS# 6765893Listed by: EDINA REALTY, INC.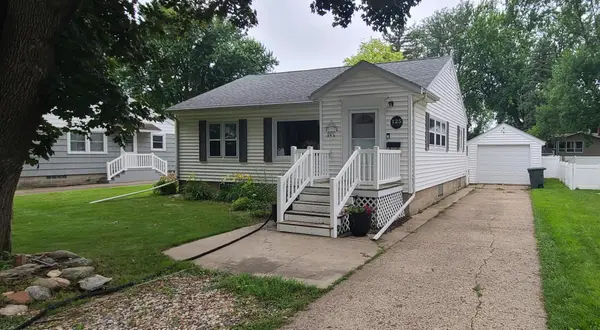 $145,000Pending2 beds 1 baths1,279 sq. ft.
$145,000Pending2 beds 1 baths1,279 sq. ft.125 E Street, Marshall, MN 56258
MLS# 6765204Listed by: EDINA REALTY, INC.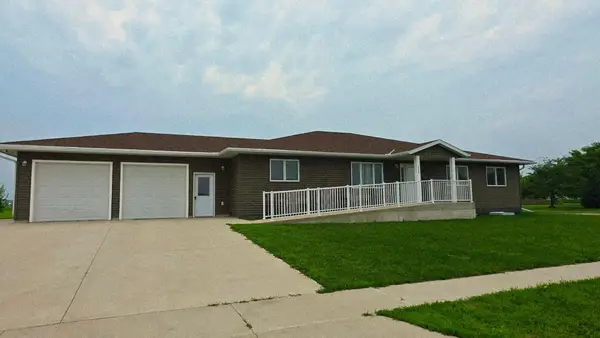 $489,000Active7 beds 4 baths5,393 sq. ft.
$489,000Active7 beds 4 baths5,393 sq. ft.1400 Cheryl Avenue, Marshall, MN 56258
MLS# 6764718Listed by: MARSHALL AREA HOMES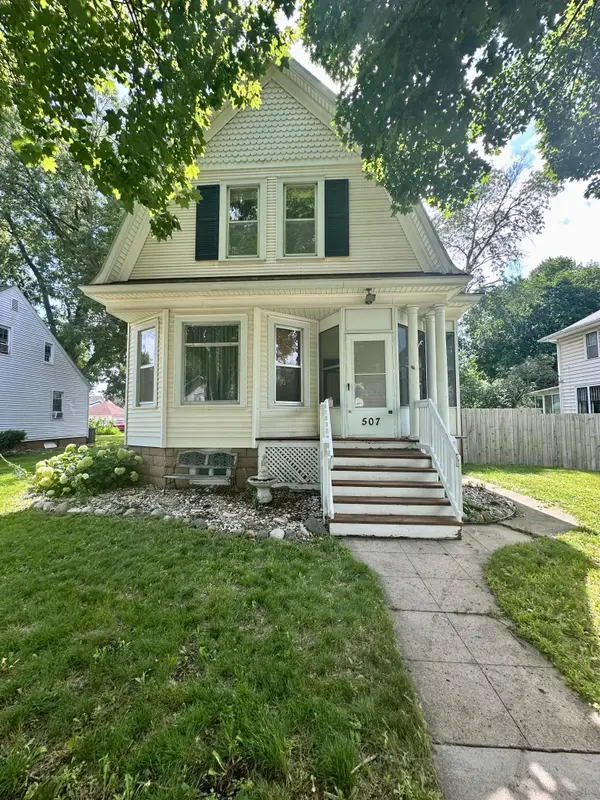 $175,000Pending3 beds 2 baths1,018 sq. ft.
$175,000Pending3 beds 2 baths1,018 sq. ft.507 W Redwood Street, Marshall, MN 56258
MLS# 6760248Listed by: FULL CIRCLE REALTY GROUP $155,000Pending3 beds 2 baths2,220 sq. ft.
$155,000Pending3 beds 2 baths2,220 sq. ft.103 G Street, Marshall, MN 56258
MLS# 6756196Listed by: EDINA REALTY, INC.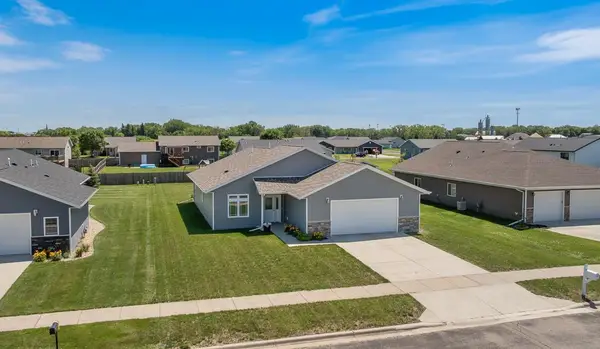 $315,000Pending3 beds 2 baths1,708 sq. ft.
$315,000Pending3 beds 2 baths1,708 sq. ft.307 Brussels Court, Marshall, MN 56258
MLS# 6744721Listed by: EDINA REALTY, INC.
