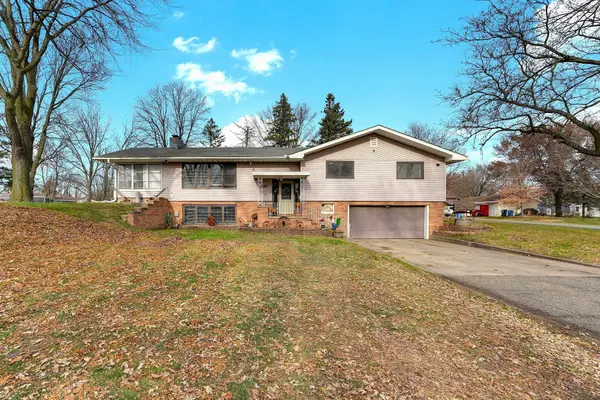541 Woodland Trail, Medford, MN 55049
Local realty services provided by:Better Homes and Gardens Real Estate Advantage One
541 Woodland Trail,Medford, MN 55049
$439,900
- 4 Beds
- 4 Baths
- 3,686 sq. ft.
- Single family
- Active
Listed by: courtney maas, ryan o'neill
Office: re/max advantage plus
MLS#:6746892
Source:ND_FMAAR
Price summary
- Price:$439,900
- Price per sq. ft.:$119.34
About this home
Nestled on a quiet cul-de-sac and surrounded by beautiful mature oak and maple trees, this well-maintained two-story, 4-bedroom, 3.5-bath walkout offers the perfect blend of comfort, space, and setting. Built in 1999 with quality construction and thoughtful design, the home features over 3,000 sq ft of finished living space across three levels. The main floor includes durable LVP flooring, classic oak cabinetry, a formal dining room, a generous living room, and large Andersen windows that fill the space with natural light. The open-concept kitchen and casual dining area overlook the wooded backyard and include a brand-new (2024) Whirlpool refrigerator. A front flex room, powder bath, and convenient mudroom/laundry area add everyday function and flexibility. Upstairs, you’ll find four bedrooms on one level, including a spacious primary suite with a walk-in closet and private full bath, plus another full bath to serve the secondary bedrooms. The finished walkout lower level offers a large family/rec room, an updated ¾ bath, and a dedicated storage or workshop space. Outside, enjoy a peaceful backyard retreat with a low-maintenance composite deck and new railing (2023), a 10x12 storage shed, and a concrete pad with 30-amp service—ideal for your RV, camper, or boat. All of this is just a short stroll from Medford’s K–12 schools, Straight River Park with tennis, volleyball, and basketball courts, and the Medford community pool. With its warm character, flexible layout, and unbeatable location, this home is ready to welcome you—don’t miss your chance to make it your own!
Contact an agent
Home facts
- Year built:1999
- Listing ID #:6746892
- Added:225 day(s) ago
- Updated:February 10, 2026 at 04:34 PM
Rooms and interior
- Bedrooms:4
- Total bathrooms:4
- Full bathrooms:2
- Half bathrooms:1
- Living area:3,686 sq. ft.
Heating and cooling
- Cooling:Central Air
- Heating:Forced Air
Structure and exterior
- Year built:1999
- Building area:3,686 sq. ft.
- Lot area:0.34 Acres
Utilities
- Water:City Water/Connected
- Sewer:City Sewer/Connected
Finances and disclosures
- Price:$439,900
- Price per sq. ft.:$119.34
- Tax amount:$5,324



