1979 Leaping Deer Circle, Medina, MN 55340
Local realty services provided by:Better Homes and Gardens Real Estate Advantage One
Listed by: jado hark
Office: compass
MLS#:6816882
Source:NSMLS
Price summary
- Price:$2,000,000
- Price per sq. ft.:$446.23
- Monthly HOA dues:$135
About this home
Experience refined living in Weston Woods, one of Medina’s premier neighborhoods within the Wayzata School District. This exceptional residence, a Hanson Builders Sheridan plan, balances architectural elegance with everyday livability. Dramatic 10-foot ceilings create volume and light, while the open-concept kitchen and hidden prep kitchen elevate both style and function. The four-season porch, anchored by a striking stone fireplace, blends indoor comfort with outdoor charm. The upper level includes four bedrooms, highlighted by a serene primary suite with heated floors and a glass-enclosed shower. The lower level offers endless entertainment with an indoor sport court, fitness room, custom wet bar, and guest suite. Weston Woods residents enjoy exclusive amenities including a private pool and playground. This is more than a home, it is a statement of craftsmanship, comfort, and community.
Contact an agent
Home facts
- Year built:2022
- Listing ID #:6816882
- Added:37 day(s) ago
- Updated:December 17, 2025 at 09:43 PM
Rooms and interior
- Bedrooms:5
- Total bathrooms:6
- Full bathrooms:2
- Half bathrooms:1
- Living area:6,415 sq. ft.
Heating and cooling
- Cooling:Central Air
- Heating:Fireplace(s), Forced Air, Radiant Floor
Structure and exterior
- Roof:Age 8 Years or Less, Asphalt, Pitched
- Year built:2022
- Building area:6,415 sq. ft.
- Lot area:0.39 Acres
Utilities
- Water:City Water - Connected
- Sewer:City Sewer - Connected
Finances and disclosures
- Price:$2,000,000
- Price per sq. ft.:$446.23
- Tax amount:$21,985 (2025)
New listings near 1979 Leaping Deer Circle
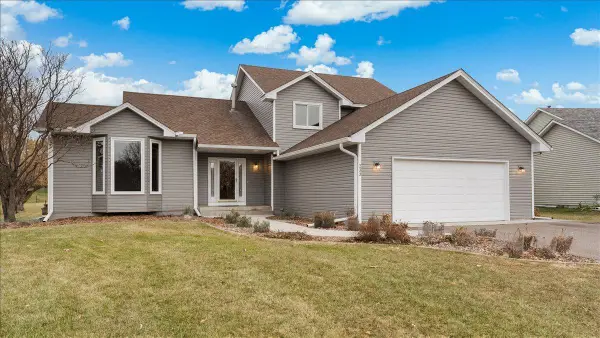 $555,000Active4 beds 3 baths2,882 sq. ft.
$555,000Active4 beds 3 baths2,882 sq. ft.233 Cherry Hill Alcove, Medina, MN 55340
MLS# 6824738Listed by: COLDWELL BANKER REALTY $1,552,000Pending5 beds 3 baths4,076 sq. ft.
$1,552,000Pending5 beds 3 baths4,076 sq. ft.4306 Hillside Drive, Medina, MN 55340
MLS# 6824324Listed by: EDINA REALTY, INC.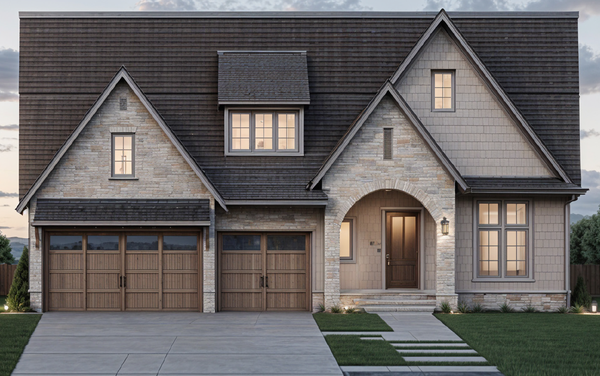 $1,552,000Pending5 beds 3 baths4,523 sq. ft.
$1,552,000Pending5 beds 3 baths4,523 sq. ft.4306 Hillside Drive, Medina, MN 55340
MLS# 6824324Listed by: EDINA REALTY, INC. $699,900Active2 beds 3 baths2,900 sq. ft.
$699,900Active2 beds 3 baths2,900 sq. ft.3832 Linden Drive E, Medina, MN 55340
MLS# 6818808Listed by: BRIDGE REALTY, LLC $699,900Active2 beds 3 baths3,674 sq. ft.
$699,900Active2 beds 3 baths3,674 sq. ft.3832 Linden Drive E, Hamel, MN 55340
MLS# 6818808Listed by: BRIDGE REALTY, LLC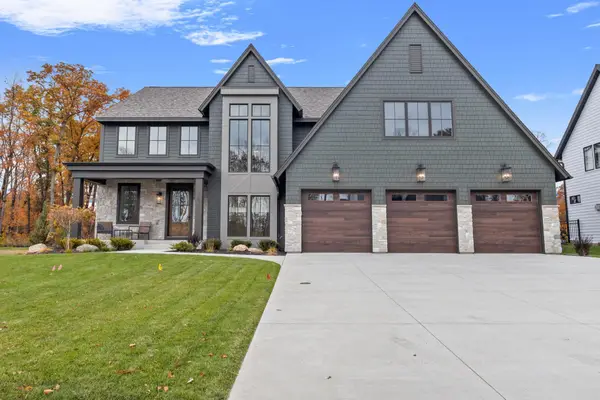 $1,875,000Active5 beds 5 baths5,533 sq. ft.
$1,875,000Active5 beds 5 baths5,533 sq. ft.734 Shawnee Woods Road, Medina, MN 55340
MLS# 6819795Listed by: COLDWELL BANKER REALTY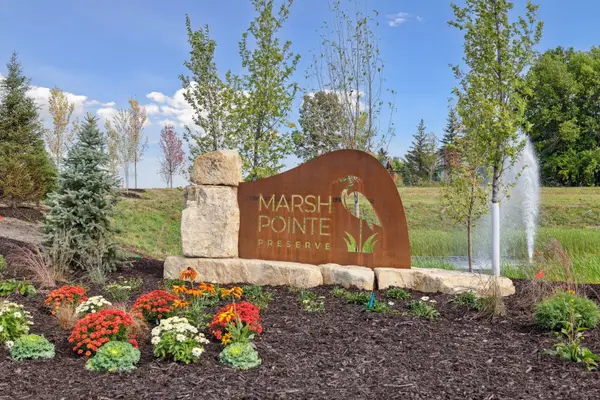 $307,900Active0.45 Acres
$307,900Active0.45 Acres1582 Marsh Pointe Court, Medina, MN 55340
MLS# 6818906Listed by: COLDWELL BANKER REALTY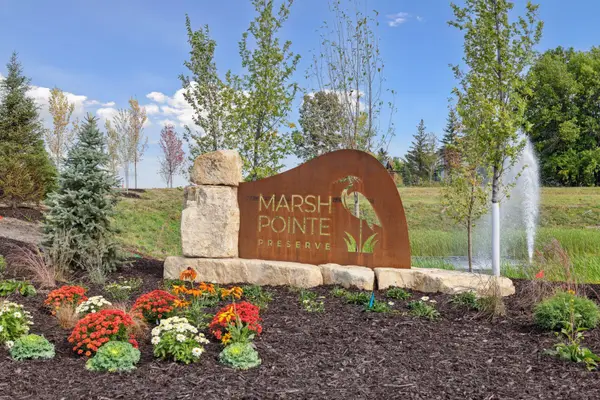 $327,900Active0.32 Acres
$327,900Active0.32 Acres1578 Marsh Pointe Court, Medina, MN 55340
MLS# 6818928Listed by: COLDWELL BANKER REALTY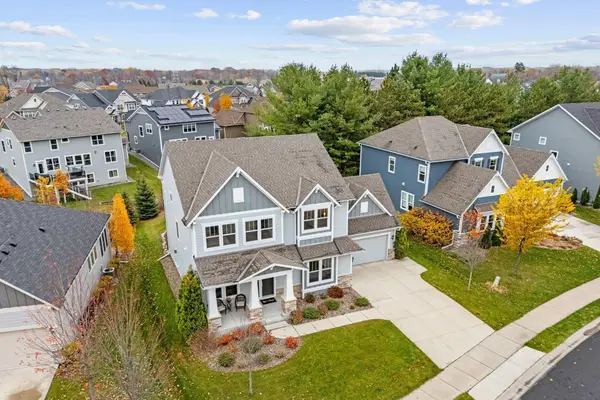 $875,000Pending5 beds 5 baths4,449 sq. ft.
$875,000Pending5 beds 5 baths4,449 sq. ft.3106 Wild Flower Trail, Hamel, MN 55340
MLS# 6812041Listed by: EXP REALTY
