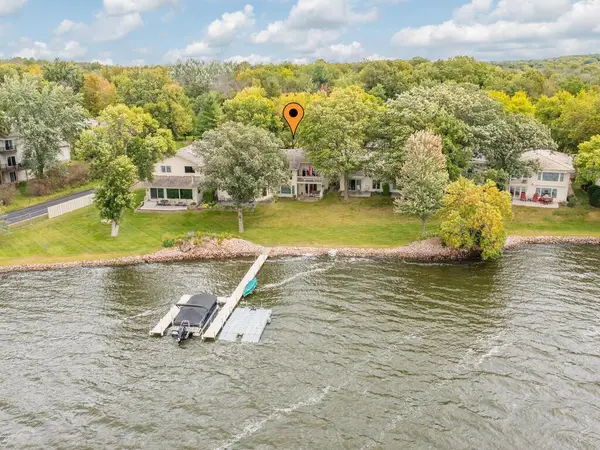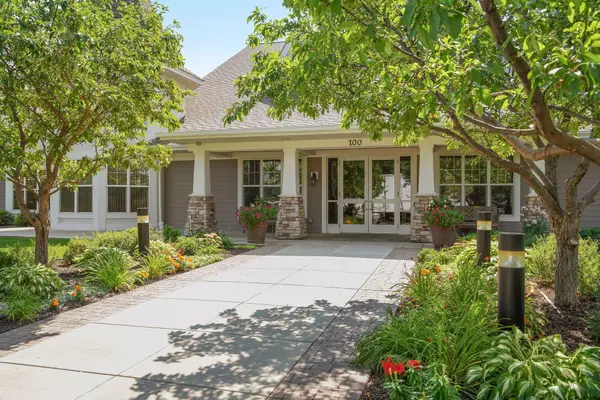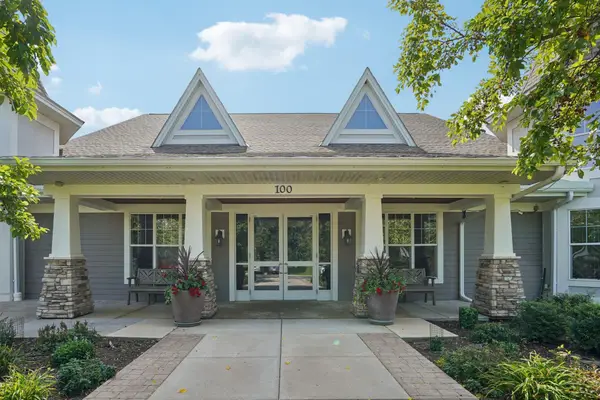4172 Fairway Drive, Medina, MN 55340
Local realty services provided by:Better Homes and Gardens Real Estate Advantage One
4172 Fairway Drive,Medina, MN 55340
$1,395,000
- 3 Beds
- 3 Baths
- 3,568 sq. ft.
- Single family
- Pending
Listed by:andrea soule
Office:coldwell banker realty
MLS#:6757349
Source:ND_FMAAR
Price summary
- Price:$1,395,000
- Price per sq. ft.:$390.98
- Monthly HOA dues:$317
About this home
Welcome to this beautiful detached luxury townhome in the exclusive Villas at Medina Country Club, a Charles Cudd Co. neighborhood. Perfectly positioned with spectacular views of the greens and fairways — along with the tranquil sounds of golfers — this home offers a rare opportunity to enjoy resort-style living every day.
With over 3,500 square feet of thoughtfully designed one-level living, this home features three bedrooms, three bathrooms, and a three-car garage. The gourmet kitchen is ideal for entertaining, and the open layout includes a spacious great room with a cozy fireplace, a main-floor office, and a bright four-season porch overlooking the serene backyard. Imagine waking up and enjoying your morning coffee on the deck as you watch the golf course come to life — a perfect start to every day for those seeking a high-end living experience.
Contact an agent
Home facts
- Year built:2018
- Listing ID #:6757349
- Added:62 day(s) ago
- Updated:September 29, 2025 at 07:25 AM
Rooms and interior
- Bedrooms:3
- Total bathrooms:3
- Full bathrooms:2
- Half bathrooms:1
- Living area:3,568 sq. ft.
Heating and cooling
- Cooling:Central Air
- Heating:Forced Air
Structure and exterior
- Year built:2018
- Building area:3,568 sq. ft.
- Lot area:0.21 Acres
Utilities
- Water:City Water/Connected
- Sewer:City Sewer/Connected
Finances and disclosures
- Price:$1,395,000
- Price per sq. ft.:$390.98
- Tax amount:$15,050
New listings near 4172 Fairway Drive
 $1,286,000Pending5 beds 5 baths4,699 sq. ft.
$1,286,000Pending5 beds 5 baths4,699 sq. ft.4327 Hillside Drive, Medina, MN 55340
MLS# 6795891Listed by: EDINA REALTY, INC.- Coming Soon
 $1,090,000Coming Soon3 beds 3 baths
$1,090,000Coming Soon3 beds 3 baths2775 County Road 19, Medina, MN 55359
MLS# 6778813Listed by: EDINA REALTY, INC. - New
 $275,000Active2 beds 2 baths990 sq. ft.
$275,000Active2 beds 2 baths990 sq. ft.100 Clydesdale Trail #301, Medina, MN 55340
MLS# 6794328Listed by: EDINA REALTY, INC. - New
 $275,000Active2 beds 2 baths990 sq. ft.
$275,000Active2 beds 2 baths990 sq. ft.100 Clydesdale Trail #301, Hamel, MN 55340
MLS# 6794328Listed by: EDINA REALTY, INC. - New
 $849,900Active3 beds 4 baths3,342 sq. ft.
$849,900Active3 beds 4 baths3,342 sq. ft.1912 Highcrest Drive, Medina, MN 55391
MLS# 6793022Listed by: CENTURY 21 ATWOOD - New
 $549,000Active3 beds 3 baths2,048 sq. ft.
$549,000Active3 beds 3 baths2,048 sq. ft.258 Cherry Hill Trail, Medina, MN 55340
MLS# 6788428Listed by: HOMEAVENUE INC - New
 $1,650,000Active6.79 Acres
$1,650,000Active6.79 Acres1225 Oakview Road, Medina, MN 55356
MLS# 6791830Listed by: COLDWELL BANKER REALTY - New
 $245,000Active2 beds 2 baths990 sq. ft.
$245,000Active2 beds 2 baths990 sq. ft.100 Clydesdale Trail #115, Hamel, MN 55340
MLS# 6777670Listed by: COLDWELL BANKER REALTY  $245,000Active2 beds 2 baths990 sq. ft.
$245,000Active2 beds 2 baths990 sq. ft.100 Clydesdale Trail #115, Medina, MN 55340
MLS# 6777670Listed by: COLDWELL BANKER REALTY $1,395,000Active5 beds 6 baths5,384 sq. ft.
$1,395,000Active5 beds 6 baths5,384 sq. ft.315 Lythrum Lane, Medina, MN 55340
MLS# 6781932Listed by: COLDWELL BANKER REALTY
