4513 Tovero Trail, Medina, MN 55340
Local realty services provided by:Better Homes and Gardens Real Estate Advantage One
4513 Tovero Trail,Medina, MN 55340
$993,310
- 4 Beds
- 3 Baths
- 3,420 sq. ft.
- Single family
- Active
Listed by: mark r smith
Office: raintree realty llc.
MLS#:6754410
Source:ND_FMAAR
Price summary
- Price:$993,310
- Price per sq. ft.:$290.44
- Monthly HOA dues:$299
About this home
Immediate occupancy. Main floor luxury living at its finest! Our stunning new bright open and airy plan with over 3,420 sq ft has a center island kitchen gathering area, prep sink and walk in pantry. Main floor features open kitchen/living/dining room plan with huge radius quartz island with prep sink. Walk-in pantry. Large main floor owner’s suite with roll in shower and slipper tub. 14 x12 four season porch, spacious main floor laundry with folding quartz countertop. Open kitchen plan that has an abundance of natural light. Second main floor bedroom/office features windows on 2 sides. Quartz countertops throughout. Master bedroom, bathroom, walk in closet, and laundry are all connected. Bright and open walkout lower-level features: 1,507 finished sq ft of additional luxury with a 3rd and 4th bedroom and bath, wet bar, real stone fireplace, huge display cabinet and entertainment center. Who says it’s time to downsize, “now your kids have kids” Overlooks 50 acres of open space.
Contact an agent
Home facts
- Year built:2025
- Listing ID #:6754410
- Added:213 day(s) ago
- Updated:February 10, 2026 at 04:34 PM
Rooms and interior
- Bedrooms:4
- Total bathrooms:3
- Full bathrooms:2
- Living area:3,420 sq. ft.
Heating and cooling
- Cooling:Central Air
- Heating:Forced Air
Structure and exterior
- Year built:2025
- Building area:3,420 sq. ft.
- Lot area:0.12 Acres
Utilities
- Water:City Water/Connected
- Sewer:City Sewer/Connected
Finances and disclosures
- Price:$993,310
- Price per sq. ft.:$290.44
- Tax amount:$852
New listings near 4513 Tovero Trail
- New
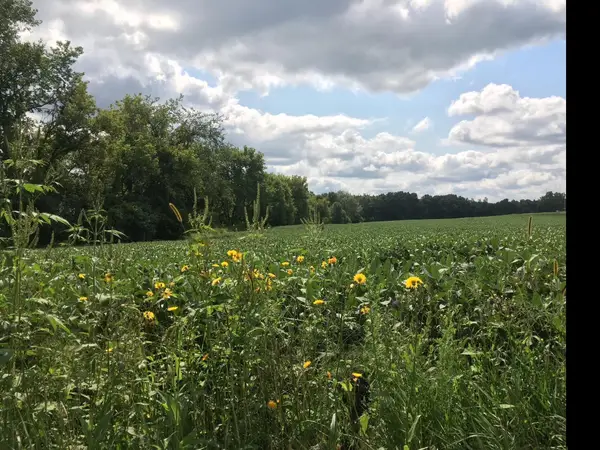 $614,900Active10.01 Acres
$614,900Active10.01 Acres1405 Hamel Road, Medina, MN 55340
MLS# 7013947Listed by: HOMEAVENUE INC - New
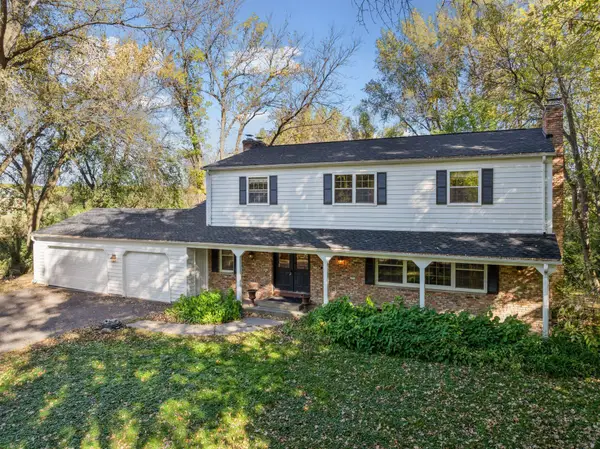 $849,000Active6 beds 5 baths3,559 sq. ft.
$849,000Active6 beds 5 baths3,559 sq. ft.485 Vixen Road, Medina, MN 55391
MLS# 6821200Listed by: COMPASS - Coming Soon
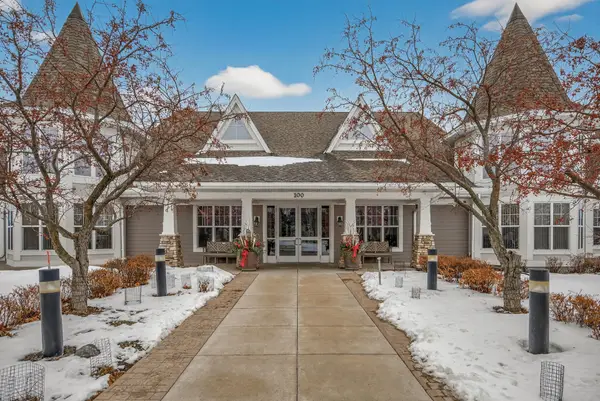 $299,900Coming Soon2 beds 2 baths
$299,900Coming Soon2 beds 2 baths100 Clydesdale Trail #102, Medina, MN 55340
MLS# 7014167Listed by: RE/MAX RESULTS - New
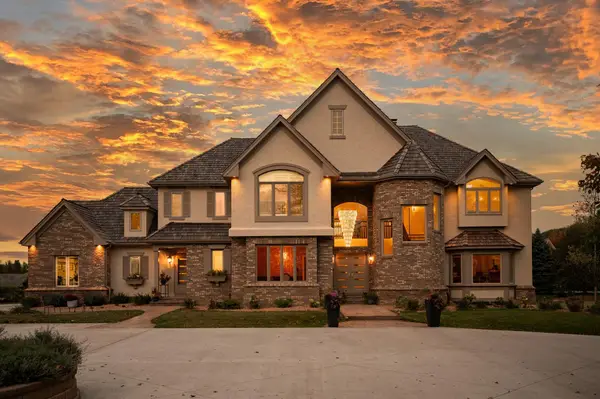 $2,100,000Active5 beds 7 baths7,376 sq. ft.
$2,100,000Active5 beds 7 baths7,376 sq. ft.2830 Cabaline Trail, Medina, MN 55340
MLS# 7015948Listed by: EXP REALTY - Coming Soon
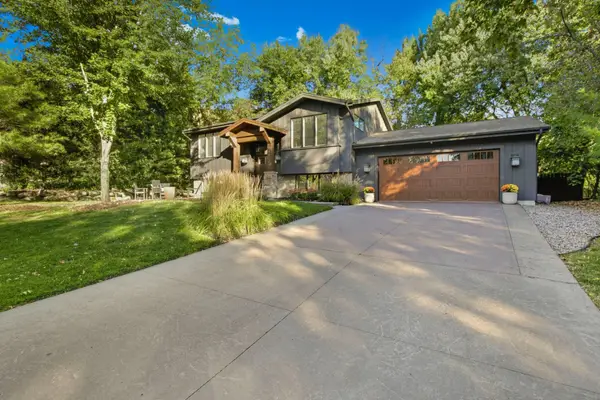 $649,900Coming Soon3 beds 3 baths
$649,900Coming Soon3 beds 3 baths4672 Walnut Street, Medina, MN 55359
MLS# 7015997Listed by: VOIGTJOHNSON - New
 $1,447,000Active5 beds 4 baths3,014 sq. ft.
$1,447,000Active5 beds 4 baths3,014 sq. ft.2782 Tamarack Drive, Long Lake, MN 55356
MLS# 7017946Listed by: LIST WITH FREEDOM - New
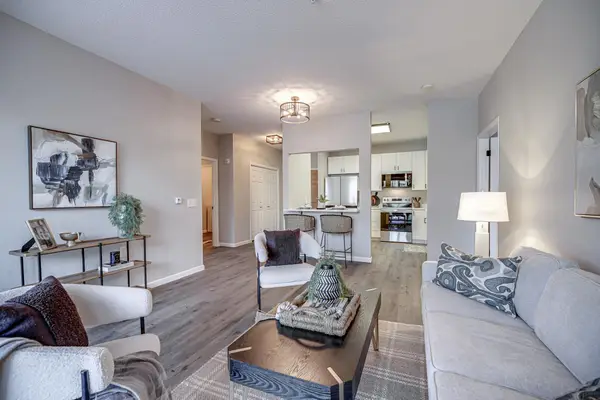 $275,000Active2 beds 2 baths966 sq. ft.
$275,000Active2 beds 2 baths966 sq. ft.100 Clydesdale Trail #115, Hamel, MN 55340
MLS# 7017289Listed by: HOMEFIELD REALTY - New
 $275,000Active2 beds 2 baths966 sq. ft.
$275,000Active2 beds 2 baths966 sq. ft.100 Clydesdale Trail #115, Hamel, MN 55340
MLS# 7017289Listed by: HOMEFIELD REALTY - Open Sat, 11am to 1pmNew
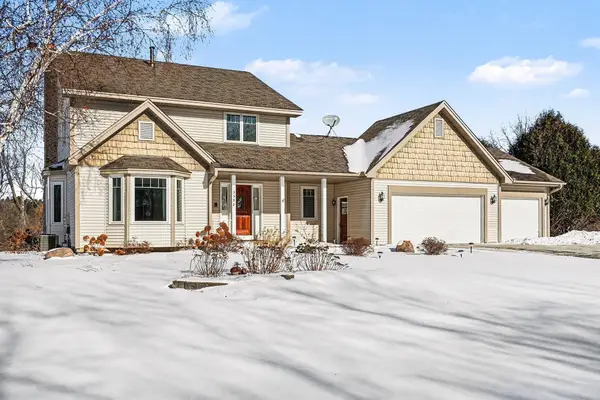 $800,000Active5 beds 4 baths3,634 sq. ft.
$800,000Active5 beds 4 baths3,634 sq. ft.3392 Elm Creek Drive, Hamel, MN 55340
MLS# 7011190Listed by: KELLER WILLIAMS CLASSIC REALTY - Open Sun, 1 to 3pm
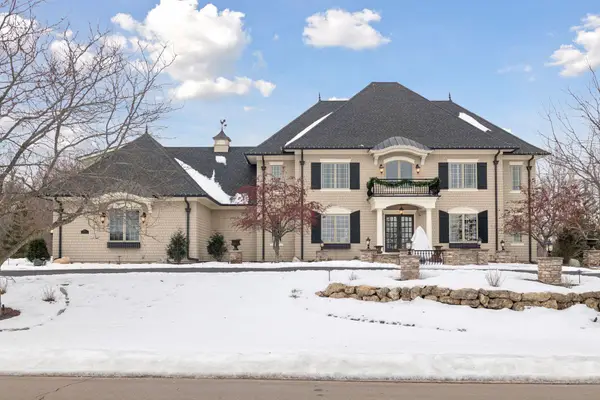 $1,895,000Active5 beds 6 baths6,855 sq. ft.
$1,895,000Active5 beds 6 baths6,855 sq. ft.315 Calamus Circle, Medina, MN 55340
MLS# 6751315Listed by: COMPASS

