749 Fairway Drive, Medina, MN 55340
Local realty services provided by:Better Homes and Gardens Real Estate First Choice
749 Fairway Drive,Medina, MN 55340
$1,549,900
- 3 Beds
- 3 Baths
- 3,836 sq. ft.
- Townhouse
- Active
Listed by: the holmers group, justin j holmers
Office: keller williams premier realty lake minnetonka
MLS#:6783149
Source:NSMLS
Price summary
- Price:$1,549,900
- Price per sq. ft.:$404.04
- Monthly HOA dues:$317
About this home
Luxury Charles Cudd Villa in the Prestigious Villas at Medina Country Club
This exceptional detached villa showcases timeless Charles Cudd architectural design, with over 3,800 finished square feet of sophisticated one-level living. The home offers 3 bedrooms, 2.5 baths, and an open floor plan designed for both elegance and comfort. The gourmet chef’s kitchen is a true centerpiece, featuring high-end stainless steel appliances, granite countertops, a center island breakfast bar, abundant cabinetry, and a walk-in pantry. The bright and inviting main-level living area includes a spacious office/den, arched openings, and a stunning four-season porch wrapped in floor-to-ceiling windows. The main-floor primary suite overlooks the golf course’s 3rd hole green and includes a generous walk-in closet with custom built-ins plus a spa-like en-suite bath with dual vanities, a walk-in shower, and a soaking tub. The fully finished lower level is perfect for entertaining, with two additional bedrooms, a full bath, a large family room, a full bar, and ample storage. Outdoors, enjoy sweeping golf course views from the expansive deck and the beautifully designed large paver patio—the ideal setting for gatherings or quiet evenings. Experience the pinnacle of country club living—luxury, lifestyle, and location all in one.
Contact an agent
Home facts
- Year built:2015
- Listing ID #:6783149
- Added:599 day(s) ago
- Updated:February 25, 2026 at 02:01 AM
Rooms and interior
- Bedrooms:3
- Total bathrooms:3
- Full bathrooms:2
- Half bathrooms:1
- Living area:3,836 sq. ft.
Heating and cooling
- Cooling:Central Air
- Heating:Forced Air
Structure and exterior
- Roof:Asphalt
- Year built:2015
- Building area:3,836 sq. ft.
Utilities
- Water:City Water - Connected
- Sewer:City Sewer - Connected
Finances and disclosures
- Price:$1,549,900
- Price per sq. ft.:$404.04
- Tax amount:$15,672 (2025)
New listings near 749 Fairway Drive
- Coming SoonOpen Sun, 12 to 2pm
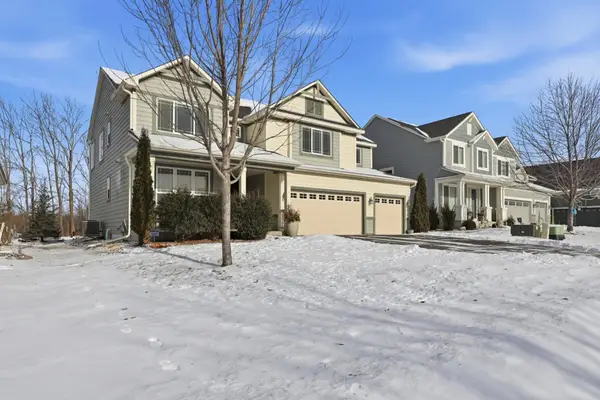 $799,000Coming Soon5 beds 4 baths
$799,000Coming Soon5 beds 4 baths4154 Cavanaugh Drive, Medina, MN 55340
MLS# 7023316Listed by: COLDWELL BANKER REALTY 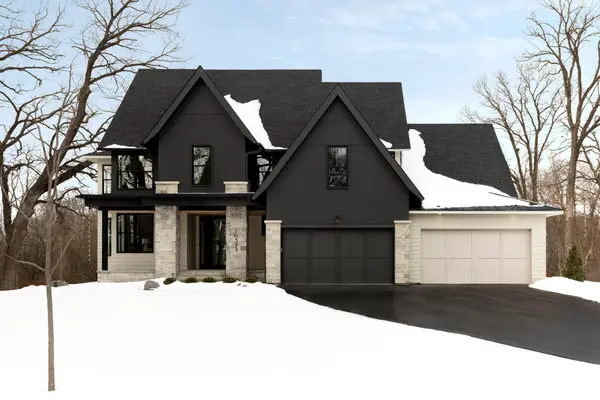 $2,795,900Active5 beds 6 baths6,104 sq. ft.
$2,795,900Active5 beds 6 baths6,104 sq. ft.10393 Pheasant Ridge Road, Victoria, MN 55318
MLS# 7019245Listed by: COLDWELL BANKER REALTY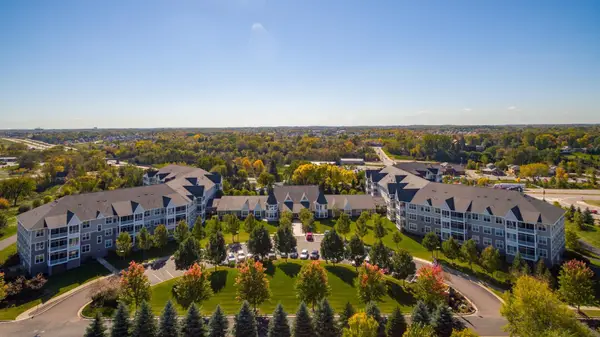 $250,000Active2 beds 2 baths990 sq. ft.
$250,000Active2 beds 2 baths990 sq. ft.100 Clydesdale Trail #101, Medina, MN 55340
MLS# 7019763Listed by: LPT REALTY, LLC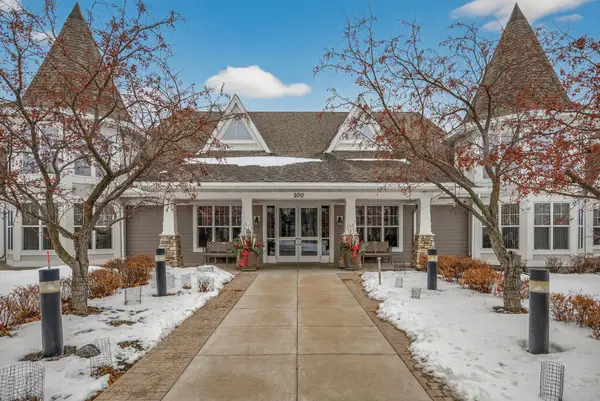 $299,900Active2 beds 2 baths1,283 sq. ft.
$299,900Active2 beds 2 baths1,283 sq. ft.100 Clydesdale Trail #102, Medina, MN 55340
MLS# 7014167Listed by: RE/MAX RESULTS $250,000Active2 beds 2 baths990 sq. ft.
$250,000Active2 beds 2 baths990 sq. ft.100 Clydesdale Trail #101, Hamel, MN 55340
MLS# 7019763Listed by: LPT REALTY, LLC $250,000Active2 beds 2 baths990 sq. ft.
$250,000Active2 beds 2 baths990 sq. ft.100 Clydesdale Trail #101, Hamel, MN 55340
MLS# 7019763Listed by: LPT REALTY, LLC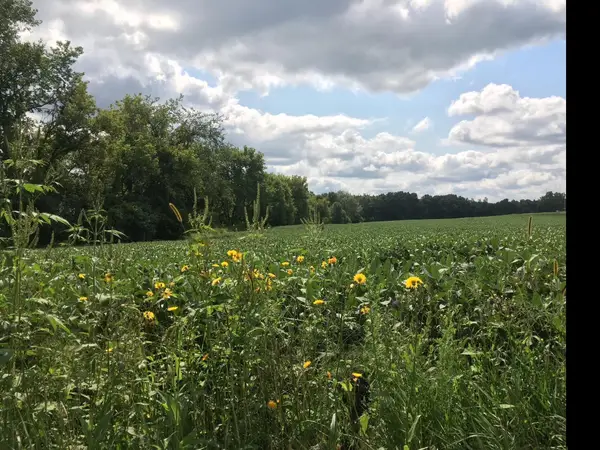 $614,900Active10.01 Acres
$614,900Active10.01 Acres1405 Hamel Road, Medina, MN 55340
MLS# 7013947Listed by: HOMEAVENUE INC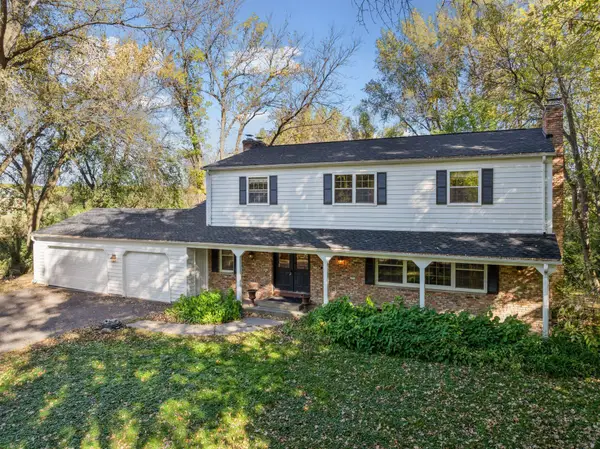 $849,000Active6 beds 5 baths3,559 sq. ft.
$849,000Active6 beds 5 baths3,559 sq. ft.485 Vixen Road, Medina, MN 55391
MLS# 6821200Listed by: COMPASS $299,900Active2 beds 2 baths1,283 sq. ft.
$299,900Active2 beds 2 baths1,283 sq. ft.100 Clydesdale Trail #102, Medina, MN 55340
MLS# 7014167Listed by: RE/MAX RESULTS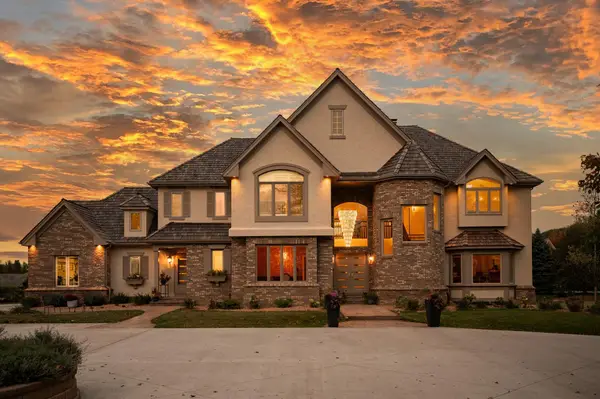 $2,100,000Active5 beds 7 baths7,376 sq. ft.
$2,100,000Active5 beds 7 baths7,376 sq. ft.2830 Cabaline Trail, Medina, MN 55340
MLS# 7015948Listed by: EXP REALTY

