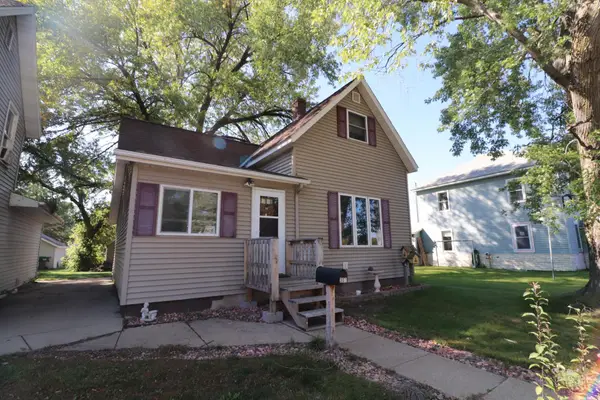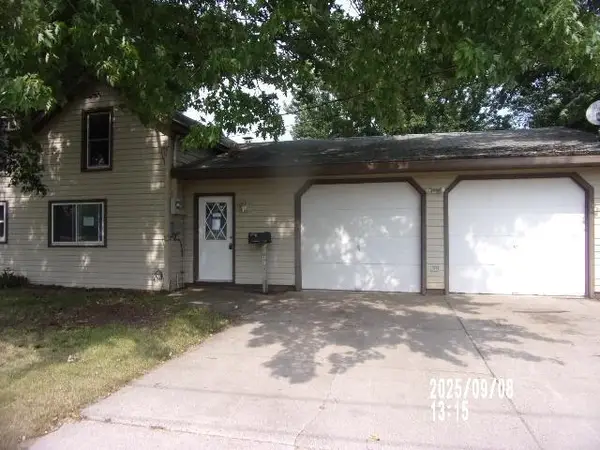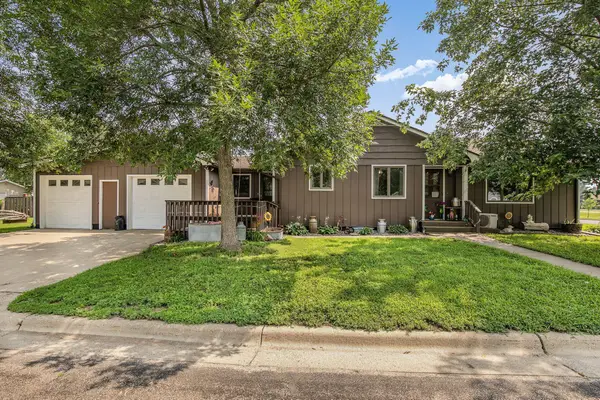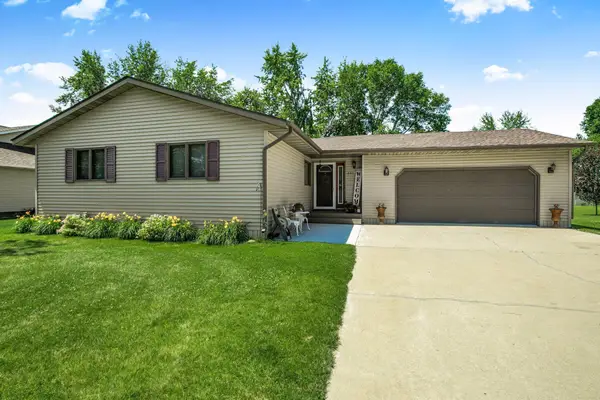44076 County Road 127, Melrose, MN 56352
Local realty services provided by:Better Homes and Gardens Real Estate First Choice
44076 County Road 127,Melrose, MN 56352
$599,900
- 3 Beds
- 3 Baths
- 3,676 sq. ft.
- Single family
- Pending
Listed by:matthew a. imdieke
Office:central mn realty llc.
MLS#:6763962
Source:NSMLS
Price summary
- Price:$599,900
- Price per sq. ft.:$163.19
About this home
Impressive Custom Built Home Loaded with Amenities on 10 Secluded Wooded Acres with Stunning Panoramic Views. Home features spacious interior with trendy plank flooring, Tischler custom cabinets, stainless steel appliances, walk-in pantry, vaulted ceilings, private master suite with tiled walk-in shower & closet, main level laundry for one level living. Walk-out lower level has abundance of natural light, 8’4” ceilings, family room, sunroom, safe room surrounded by concrete, guest bedroom, bar & rec area ideal for entertaining. Enjoy the comforts of in-floor heat & energy savings with dual fuel & wood boiler. Plenty of Room for all your projects in the heated 3 stall garage & huge entryway provides flex space, storage & option to add additional bedrooms. New steel roof & wrap around deck to sit & relax. Countless beautiful boulders define the landscape of this signature property located next to Popular State Park & Birch Lakes. A hunters paradise with abundance of deer, wildlife, and 500+ acres of State Land across the road.
Contact an agent
Home facts
- Year built:1999
- Listing ID #:6763962
- Added:540 day(s) ago
- Updated:September 29, 2025 at 01:43 AM
Rooms and interior
- Bedrooms:3
- Total bathrooms:3
- Full bathrooms:2
- Living area:3,676 sq. ft.
Heating and cooling
- Cooling:Central Air
- Heating:Boiler, Dual, Hot Water, Outdoor Boiler, Radiant Floor
Structure and exterior
- Roof:Metal, Pitched
- Year built:1999
- Building area:3,676 sq. ft.
- Lot area:9.98 Acres
Utilities
- Water:Well
- Sewer:Private Sewer, Tank with Drainage Field
Finances and disclosures
- Price:$599,900
- Price per sq. ft.:$163.19
- Tax amount:$3,522 (2025)
New listings near 44076 County Road 127
 $189,900Active4 beds 2 baths1,212 sq. ft.
$189,900Active4 beds 2 baths1,212 sq. ft.307 4th Avenue Se, Melrose, MN 56352
MLS# 6789051Listed by: CENTRAL MN REALTY LLC $137,900Active3 beds 1 baths1,515 sq. ft.
$137,900Active3 beds 1 baths1,515 sq. ft.113 4th Street Sw, Melrose, MN 56352
MLS# 6786054Listed by: CENTRAL MN REALTY LLC $169,900Pending3 beds 3 baths1,560 sq. ft.
$169,900Pending3 beds 3 baths1,560 sq. ft.302 5th Avenue Ne, Melrose, MN 56352
MLS# 6784493Listed by: CENTRAL MN REALTY LLC $285,000Pending2 beds 2 baths2,322 sq. ft.
$285,000Pending2 beds 2 baths2,322 sq. ft.218 6th Street Sw, Melrose, MN 56352
MLS# 6776829Listed by: CENTRAL MN REALTY LLC $115,000Active3 beds 2 baths1,153 sq. ft.
$115,000Active3 beds 2 baths1,153 sq. ft.100 Rose Park, Melrose, MN 56352
MLS# 6768543Listed by: CENTRAL MN REALTY LLC $115,000Active3 beds 2 baths1,153 sq. ft.
$115,000Active3 beds 2 baths1,153 sq. ft.76 Rose Park, Melrose, MN 56352
MLS# 6775742Listed by: CENTRAL MN REALTY LLC $450,000Active11.25 Acres
$450,000Active11.25 AcresTBD W County Road 170, Melrose, MN 56352
MLS# 6775280Listed by: NEW LONDON REAL ESTATE, INC. $239,900Active3 beds 2 baths2,420 sq. ft.
$239,900Active3 beds 2 baths2,420 sq. ft.911 1st Street Se, Melrose, MN 56352
MLS# 6773278Listed by: CALL IT CLOSED INTERNATIONAL REALTY $239,900Active4 beds 2 baths2,310 sq. ft.
$239,900Active4 beds 2 baths2,310 sq. ft.320 2nd Avenue Sw, Melrose, MN 56352
MLS# 6765312Listed by: CENTRAL MN REALTY LLC $279,999Active3 beds 2 baths1,811 sq. ft.
$279,999Active3 beds 2 baths1,811 sq. ft.241 Meadowlark Lane Sw, Melrose, MN 56352
MLS# 6724375Listed by: JPW REALTY
