1050 Overlook Road, Mendota Heights, MN 55118
Local realty services provided by:Better Homes and Gardens Real Estate First Choice
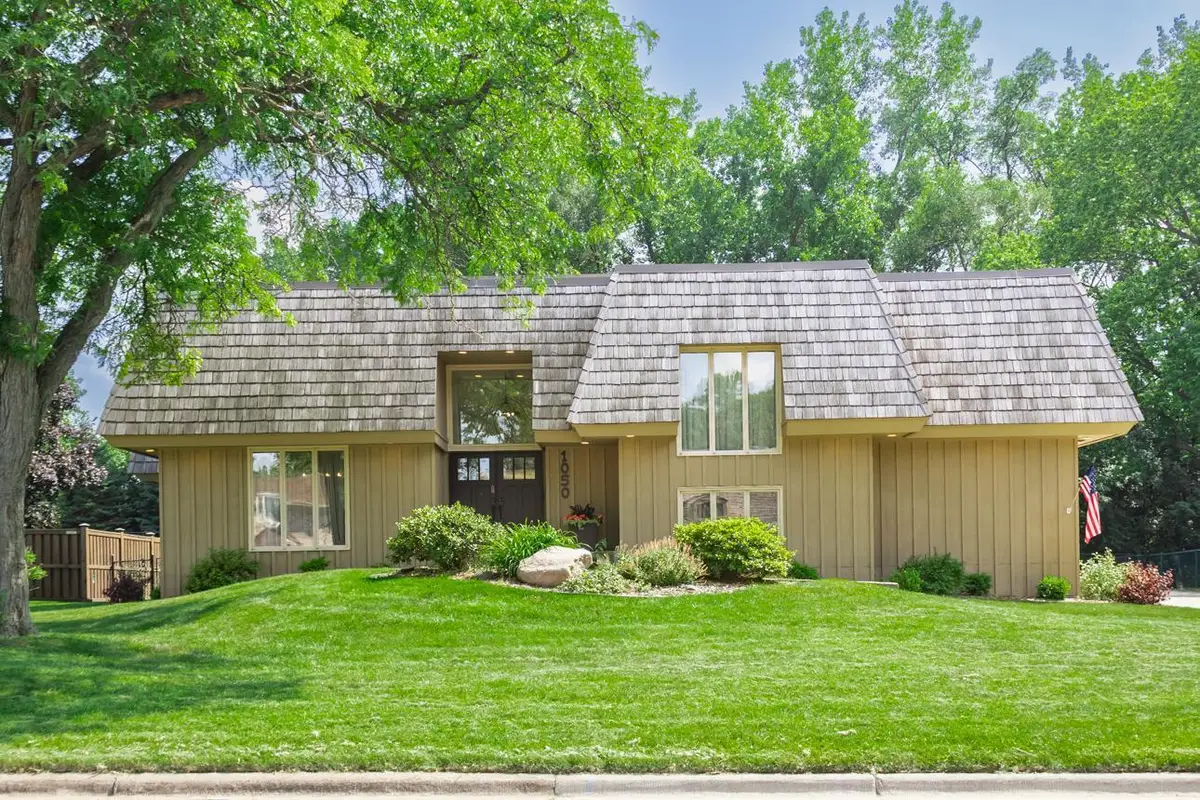
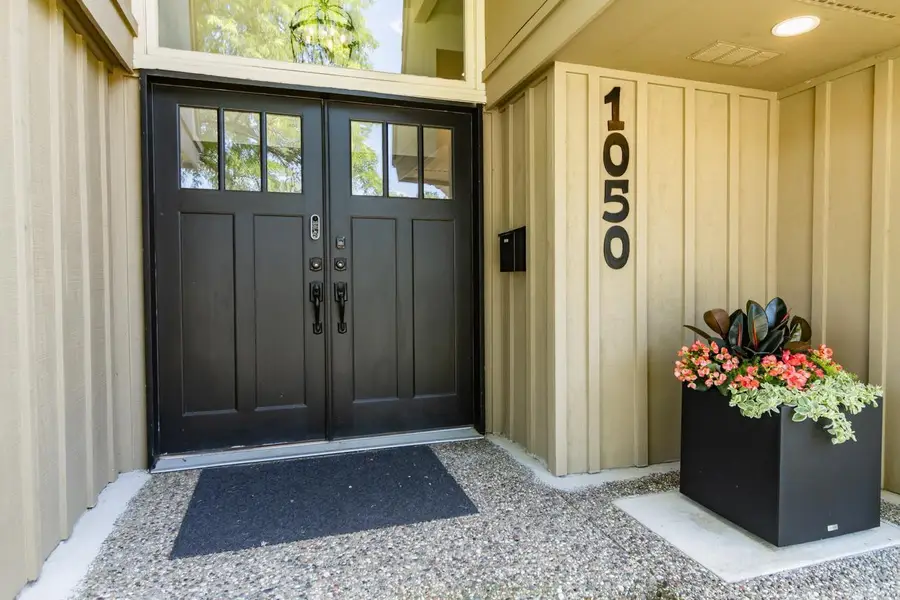
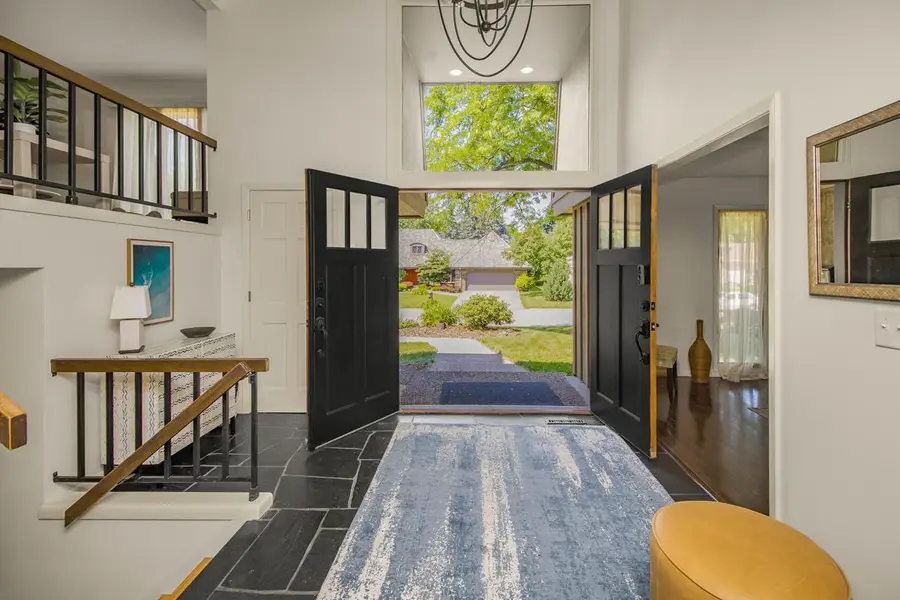
1050 Overlook Road,Mendota Heights, MN 55118
$995,000
- 4 Beds
- 5 Baths
- 4,461 sq. ft.
- Single family
- Pending
Listed by:andrea myers
Office:river source realty
MLS#:6750325
Source:NSMLS
Price summary
- Price:$995,000
- Price per sq. ft.:$220.57
About this home
Welcome to the executive 5-level split in Mendota Heights where timeless style meets modern luxury. The premier suburban location close to St Paul, Minneapolis and the Airport. Step into a rare architectural gem where modern sophistication meets classic 70’s. The multi-level home is nestled on nearly half an acre of private, flat lot—perfect for a quiet sanctuary, entertaining, having pets, a hockey rink or a pool. Enjoy the shade provided by the mature trees and natural woods. You will love the grand double-door entry with pebble stone walkway and vaulted slate foyer. Dive in to this gourmet kitchen with vaulted ceilings, stainless steel Wolf range with a double-oven, griddle and grill, Sub-Zero fridge, granite countertops, and abundant built-in storage. Pamper yourself in this primary bedroom suite with private balcony, double-headed shower, separate soaking tub and vaulted ceiling. Sip your coffee in the sunroom retreat—feels like you're up north. Entertain guests in this spacious living room with quartz-surround gas fireplace that opens up to the new cedar deck. Dine in style in the formal dining room. The oversized bedrooms are roomy and comfortable. The lower level family room has a built-in wet bar and mini fridge. There's a 3/4 bath and wet sauna for your spa needs. The lower level also offers a flexible bonus space for home office, guest room, or gym. The mezzanine overlooks the foyer—great for a reading nook or creative studio. The custom concrete driveway allows ample parking. The epoxy garage floor finishes off the 2+ garage nicely. You will find your outdoor oasis here with an expansive concrete patio perfect for summer gatherings. The 4 bedroom, 5 bath home is turn-key and move-in ready. Modern luxury. Vintage soul. Welcome home.
Contact an agent
Home facts
- Year built:1971
- Listing Id #:6750325
- Added:37 day(s) ago
- Updated:July 22, 2025 at 11:53 PM
Rooms and interior
- Bedrooms:4
- Total bathrooms:5
- Full bathrooms:2
- Half bathrooms:2
- Living area:4,461 sq. ft.
Heating and cooling
- Cooling:Central Air
- Heating:Baseboard, Fireplace(s), Forced Air
Structure and exterior
- Roof:Age Over 8 Years, Flat, Rubber
- Year built:1971
- Building area:4,461 sq. ft.
- Lot area:0.47 Acres
Utilities
- Water:City Water - Connected
- Sewer:City Sewer - Connected
Finances and disclosures
- Price:$995,000
- Price per sq. ft.:$220.57
- Tax amount:$7,848 (2025)
New listings near 1050 Overlook Road
- New
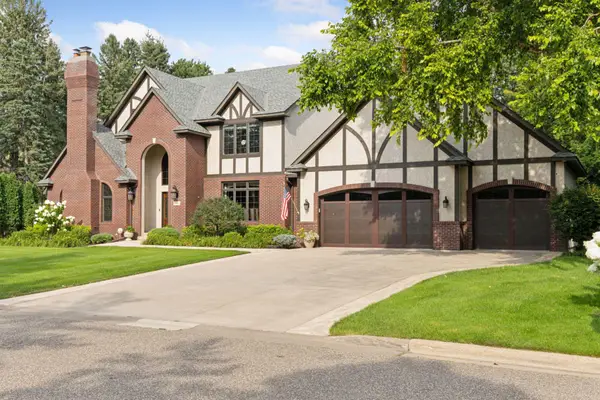 $1,250,000Active4 beds 5 baths3,988 sq. ft.
$1,250,000Active4 beds 5 baths3,988 sq. ft.1948 Glenhill Road, Mendota Heights, MN 55118
MLS# 6634713Listed by: KELLER WILLIAMS PREMIER REALTY - Coming Soon
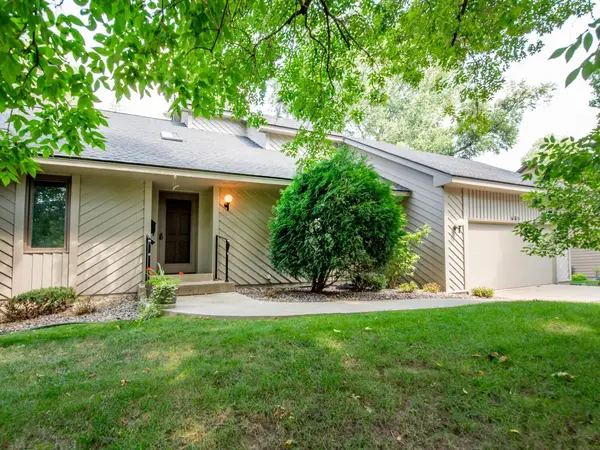 $539,500Coming Soon3 beds 3 baths
$539,500Coming Soon3 beds 3 baths685 Cheyenne Lane, Mendota Heights, MN 55120
MLS# 6772380Listed by: CARDINAL REALTY CO. - Coming SoonOpen Sat, 12:30 to 2pm
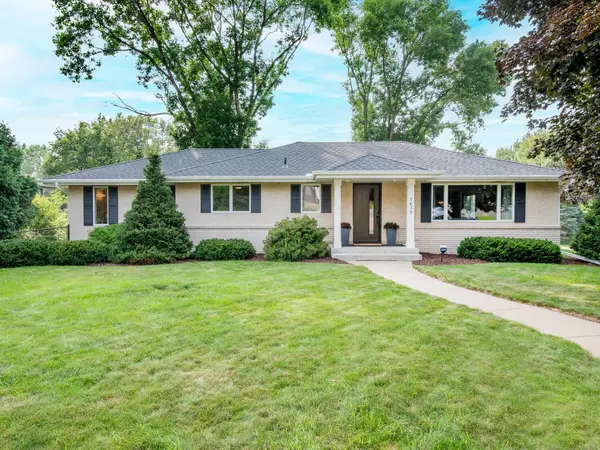 $650,000Coming Soon4 beds 4 baths
$650,000Coming Soon4 beds 4 baths1475 Somerset Court, Mendota Heights, MN 55118
MLS# 6770883Listed by: EDINA REALTY, INC. 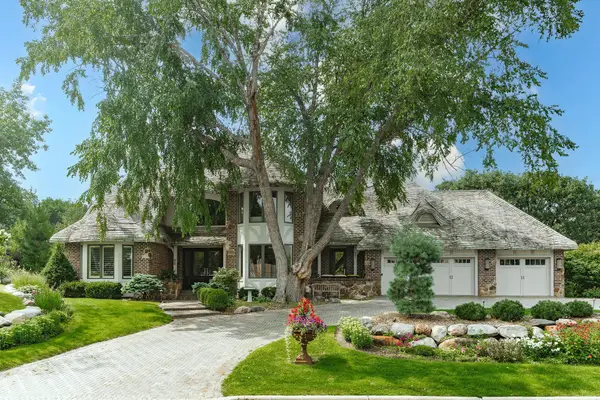 $1,350,000Pending4 beds 4 baths5,337 sq. ft.
$1,350,000Pending4 beds 4 baths5,337 sq. ft.839 Park Place Drive, Mendota Heights, MN 55118
MLS# 6770872Listed by: ANDERSON REALTY- New
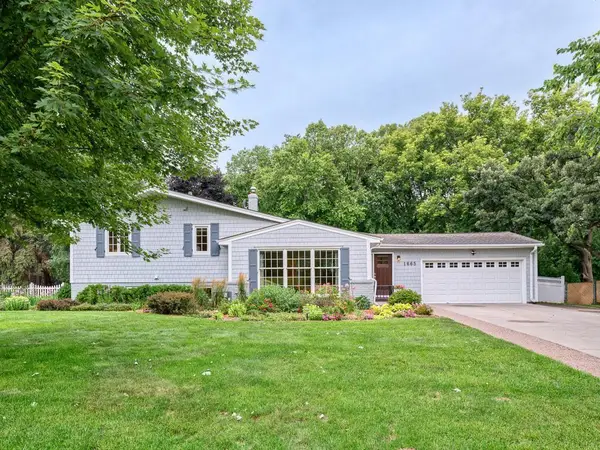 $625,000Active3 beds 3 baths2,558 sq. ft.
$625,000Active3 beds 3 baths2,558 sq. ft.1665 James Road, Saint Paul, MN 55118
MLS# 6739768Listed by: RE/MAX RESULTS - New
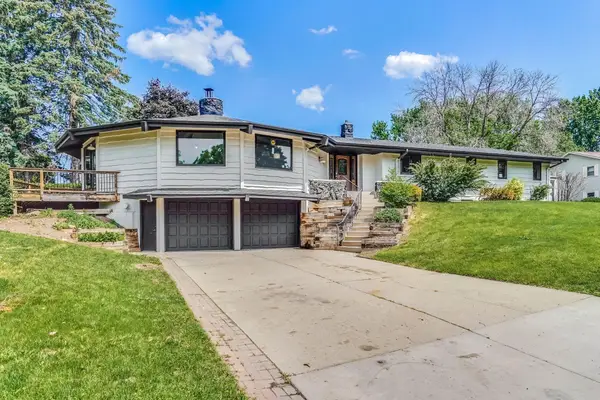 $749,900Active5 beds 5 baths3,616 sq. ft.
$749,900Active5 beds 5 baths3,616 sq. ft.1000 Winston Circle, Mendota Heights, MN 55118
MLS# 6769757Listed by: VERDE REAL ESTATE GROUP - New
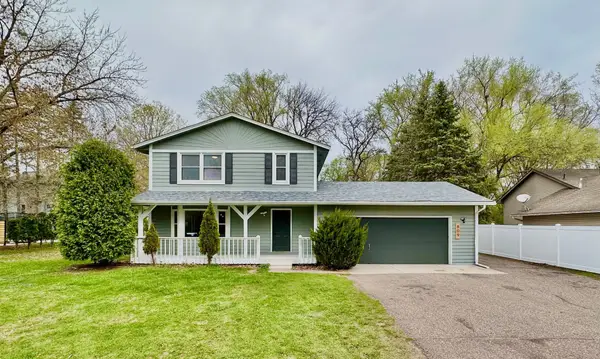 $544,900Active5 beds 4 baths2,892 sq. ft.
$544,900Active5 beds 4 baths2,892 sq. ft.809 Wagon Wheel Trail, Mendota Heights, MN 55120
MLS# 6769077Listed by: RE/MAX RESULTS - Open Sat, 12 to 2pmNew
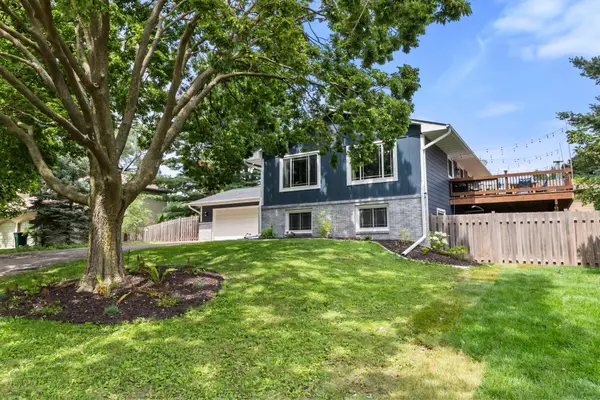 $499,900Active4 beds 2 baths2,278 sq. ft.
$499,900Active4 beds 2 baths2,278 sq. ft.713 Marie Avenue W, Mendota Heights, MN 55118
MLS# 6768241Listed by: RE/MAX ADVANTAGE PLUS - New
 $229,500Active2 beds 1 baths1,150 sq. ft.
$229,500Active2 beds 1 baths1,150 sq. ft.2565 Heritage Drive #111, Mendota Heights, MN 55120
MLS# 6766561Listed by: COLDWELL BANKER REALTY - New
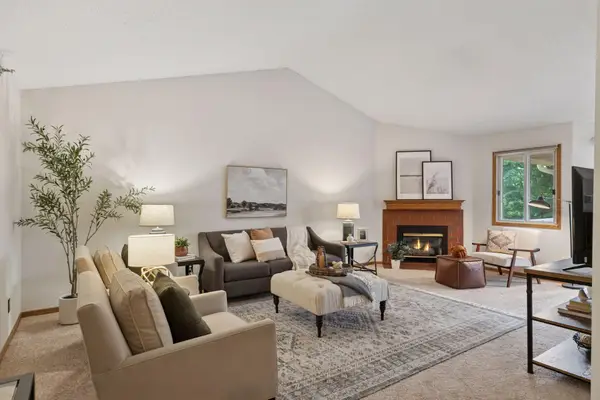 $229,500Active2 beds 1 baths1,150 sq. ft.
$229,500Active2 beds 1 baths1,150 sq. ft.2565 Heritage Drive #111, Mendota Heights, MN 55120
MLS# 6766561Listed by: COLDWELL BANKER REALTY

