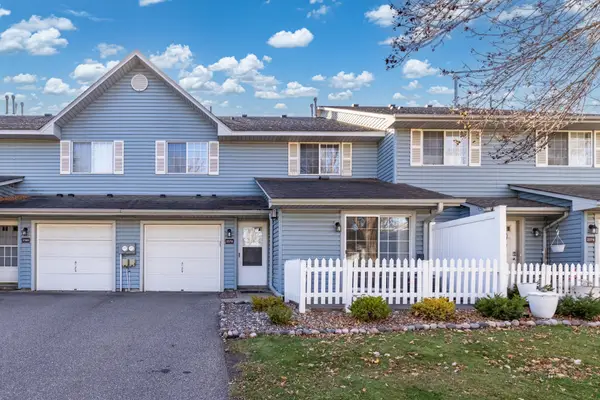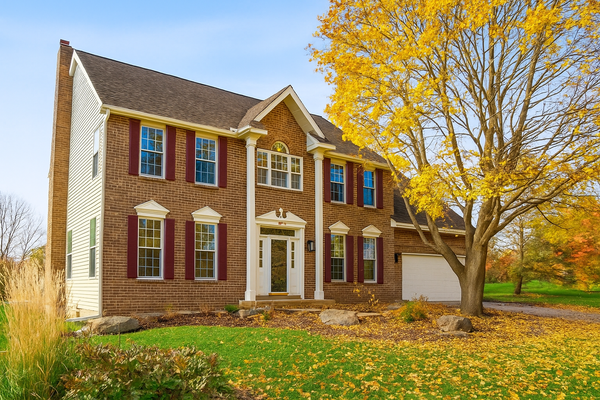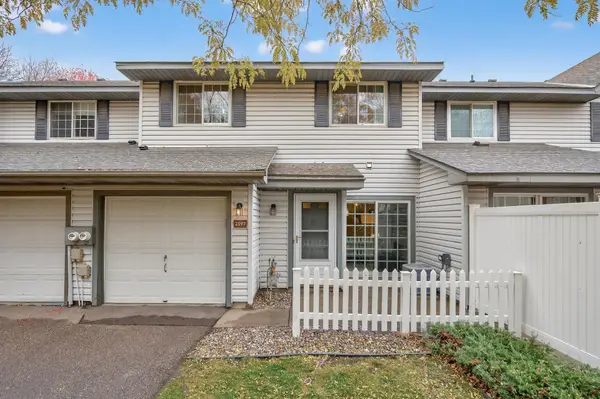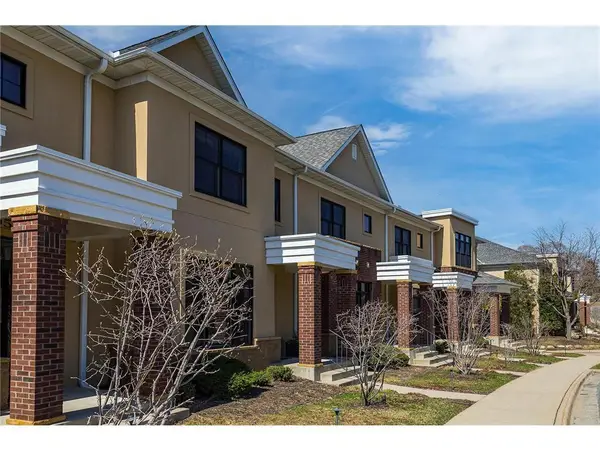1328 Riverside Lane, Mendota Heights, MN 55118
Local realty services provided by:Better Homes and Gardens Real Estate First Choice
1328 Riverside Lane,Mendota Heights, MN 55118
$999,999
- 3 Beds
- 4 Baths
- 3,191 sq. ft.
- Single family
- Pending
Listed by: david k. wickiser, jeff schultz
Office: wickiser real estate group, inc.
MLS#:6775641
Source:NSMLS
Price summary
- Price:$999,999
- Price per sq. ft.:$252.84
- Monthly HOA dues:$513
About this home
Welcome Home to luxury living at The Summit of Mendota Heights—a grand, villa-style residence where timeless sophistication blends seamlessly with tradition.
This expansive home offers an array of premium amenities. The main level features a chef-inspired gourmet kitchen with an airy open-concept design, hardwood floors, and soaring ceilings that invite cascades of natural light to illuminate every corner. No detail has been overlooked from the spa-like en suite primary bathroom to bespoke California Closets in each bedroom. Other features: a powder-room on the main-floor, two bathrooms the lower level (one on-suite), and an oversized, heated, and insulated garage caters to the homeowner with toys (3rd stall is in tandem). Downstairs, a chic kitchenette offers an expansive entertainment haven that elevates this property into a league of its own—perfect for large gatherings or a quiet movie night getaway. The main floor has both the home office space everybody wants and a four-season sun room to read and relax. This is a must see and rare availability for this neighborhood. Schedule a tour today!
Contact an agent
Home facts
- Year built:2015
- Listing ID #:6775641
- Added:82 day(s) ago
- Updated:November 12, 2025 at 05:43 AM
Rooms and interior
- Bedrooms:3
- Total bathrooms:4
- Full bathrooms:2
- Half bathrooms:1
- Living area:3,191 sq. ft.
Heating and cooling
- Cooling:Central Air
- Heating:Forced Air
Structure and exterior
- Roof:Asphalt
- Year built:2015
- Building area:3,191 sq. ft.
- Lot area:0.21 Acres
Utilities
- Water:City Water - Connected
- Sewer:City Sewer - Connected
Finances and disclosures
- Price:$999,999
- Price per sq. ft.:$252.84
- Tax amount:$8,232 (2024)
New listings near 1328 Riverside Lane
- Coming Soon
 $239,900Coming Soon2 beds 2 baths
$239,900Coming Soon2 beds 2 baths2578 Bedford Court #15, Mendota Heights, MN 55120
MLS# 6816068Listed by: RE/MAX RESULTS - Coming Soon
 $525,000Coming Soon3 beds 4 baths
$525,000Coming Soon3 beds 4 baths1810 Valley Curve Road, Mendota Heights, MN 55118
MLS# 6787343Listed by: EDINA REALTY, INC. - New
 $925,000Active5 beds 4 baths3,760 sq. ft.
$925,000Active5 beds 4 baths3,760 sq. ft.2498 Pond Circle E, Mendota Heights, MN 55120
MLS# 6815350Listed by: CARDINAL REALTY CO. - New
 $540,000Active2 beds 3 baths2,532 sq. ft.
$540,000Active2 beds 3 baths2,532 sq. ft.714 Linden Street, Mendota Heights, MN 55118
MLS# 6790958Listed by: KELLER WILLIAMS REALTY INTEGRITY - New
 $540,000Active2 beds 3 baths2,532 sq. ft.
$540,000Active2 beds 3 baths2,532 sq. ft.714 Linden Street, Mendota Heights, MN 55118
MLS# 6790958Listed by: KELLER WILLIAMS REALTY INTEGRITY - New
 $244,900Active2 beds 2 baths1,160 sq. ft.
$244,900Active2 beds 2 baths1,160 sq. ft.2597 Bedford Court #27, Mendota Heights, MN 55120
MLS# 6811792Listed by: LPT REALTY, LLC - New
 $244,900Active2 beds 2 baths1,136 sq. ft.
$244,900Active2 beds 2 baths1,136 sq. ft.2597 Bedford Court #27, Mendota Heights, MN 55120
MLS# 6811792Listed by: LPT REALTY, LLC  $625,000Active3 beds 3 baths3,056 sq. ft.
$625,000Active3 beds 3 baths3,056 sq. ft.1957 Oak Street, Saint Paul, MN 55118
MLS# 6811972Listed by: EDINA REALTY, INC. $625,000Active3 beds 3 baths2,642 sq. ft.
$625,000Active3 beds 3 baths2,642 sq. ft.1957 Oak Street, Mendota Heights, MN 55118
MLS# 6811972Listed by: EDINA REALTY, INC. $265,000Active2 beds 2 baths1,328 sq. ft.
$265,000Active2 beds 2 baths1,328 sq. ft.2556 Concord Way, Mendota Heights, MN 55120
MLS# 6804528Listed by: COMPASS
