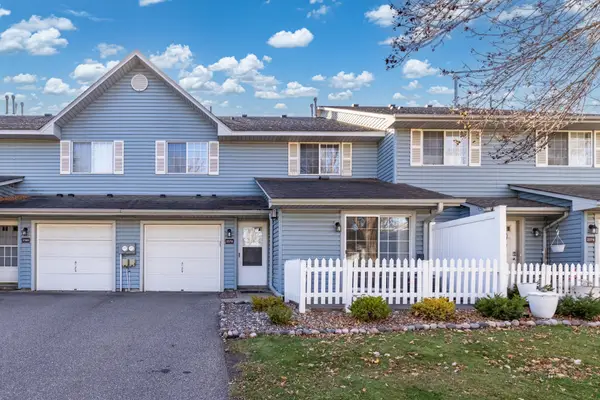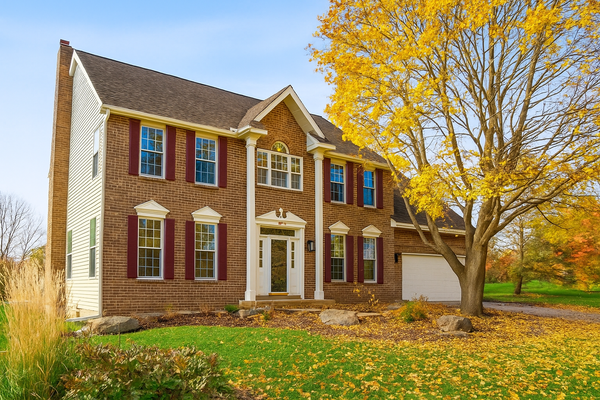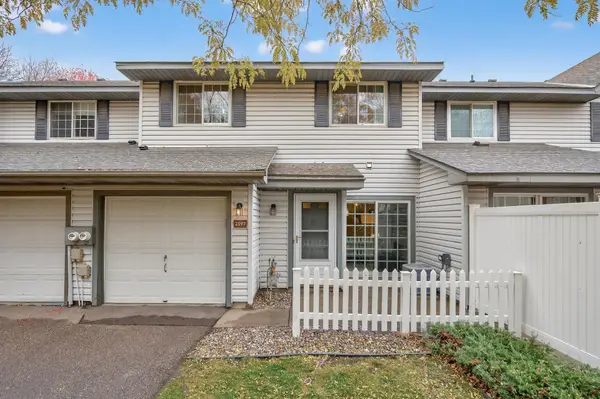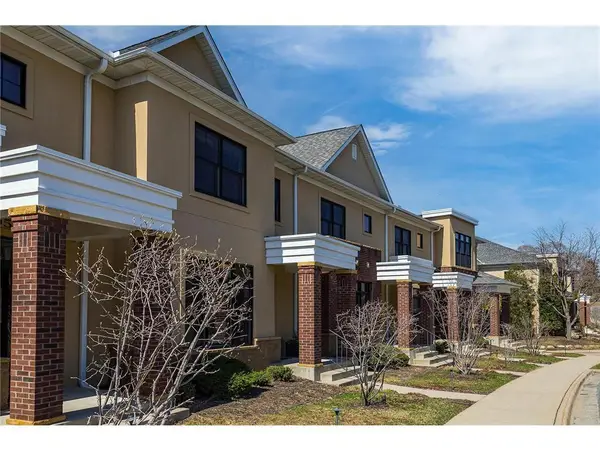196x Glenhill Road, Mendota Heights, MN 55118
Local realty services provided by:Better Homes and Gardens Real Estate First Choice
196x Glenhill Road,Mendota Heights, MN 55118
$2,675,000
- 5 Beds
- 4 Baths
- 4,689 sq. ft.
- Single family
- Active
Listed by: rose a lorsung
Office: recreate real estate llc.
MLS#:6772796
Source:NSMLS
Price summary
- Price:$2,675,000
- Price per sq. ft.:$570.48
About this home
Amazing opportunity to build with unobstructed views of downtown and river valley with Homes by Tradition. This is a rare acreage walk-out bluff lot in Mendota Heights. Access to the lot will be off of Glenhill along a beautiful tree-lined private driveway (city sewer and water). This transitional modern prairie two-story architecture will appeal to active adults with families. The main floor boasts 9-foot ceilings, big window views, great room, kitchen, dining, office, pantry, foyer and large deck and screened porch overlooking the bluff and backyard. Upper floor has four beds including a primary suite with 3/4 bath and large walk-in closet. House can be designed with a walk-out or look-out basement with 9-foot ceilings, and features a family room, media center/game room, workout room and flex room. Build to suit your needs, this is a plan suggestion showing pricing. This is an established luxury neighborhood in Mendota Heights and near shopping and amazing schools including Visitation and Saint Thomas Academy. Call today for a guided tour of the lot to discuss your dream home.
Contact an agent
Home facts
- Year built:2025
- Listing ID #:6772796
- Added:465 day(s) ago
- Updated:November 15, 2025 at 01:08 PM
Rooms and interior
- Bedrooms:5
- Total bathrooms:4
- Full bathrooms:1
- Half bathrooms:1
- Living area:4,689 sq. ft.
Heating and cooling
- Cooling:Central Air
- Heating:Forced Air
Structure and exterior
- Roof:Asphalt
- Year built:2025
- Building area:4,689 sq. ft.
- Lot area:2.24 Acres
Utilities
- Water:City Water - In Street
- Sewer:City Sewer - In Street
Finances and disclosures
- Price:$2,675,000
- Price per sq. ft.:$570.48
- Tax amount:$4,772 (2025)
New listings near 196x Glenhill Road
- New
 $550,000Active4 beds 4 baths3,145 sq. ft.
$550,000Active4 beds 4 baths3,145 sq. ft.866 Cheri Lane, Mendota Heights, MN 55120
MLS# 6803800Listed by: COLDWELL BANKER REALTY - Coming Soon
 $239,900Coming Soon2 beds 2 baths
$239,900Coming Soon2 beds 2 baths2578 Bedford Court #15, Mendota Heights, MN 55120
MLS# 6816068Listed by: RE/MAX RESULTS - Open Sun, 2 to 3:30pmNew
 $525,000Active3 beds 4 baths3,122 sq. ft.
$525,000Active3 beds 4 baths3,122 sq. ft.1810 Valley Curve Road, Mendota Heights, MN 55118
MLS# 6787343Listed by: EDINA REALTY, INC. - New
 $925,000Active5 beds 4 baths3,760 sq. ft.
$925,000Active5 beds 4 baths3,760 sq. ft.2498 Pond Circle E, Mendota Heights, MN 55120
MLS# 6815350Listed by: CARDINAL REALTY CO. - Open Sun, 10:30am to 12pmNew
 $540,000Active2 beds 3 baths2,532 sq. ft.
$540,000Active2 beds 3 baths2,532 sq. ft.714 Linden Street, Mendota Heights, MN 55118
MLS# 6790958Listed by: KELLER WILLIAMS REALTY INTEGRITY - Open Sun, 10:30am to 12pmNew
 $540,000Active2 beds 3 baths2,532 sq. ft.
$540,000Active2 beds 3 baths2,532 sq. ft.714 Linden Street, Mendota Heights, MN 55118
MLS# 6790958Listed by: KELLER WILLIAMS REALTY INTEGRITY  $244,900Active2 beds 2 baths1,160 sq. ft.
$244,900Active2 beds 2 baths1,160 sq. ft.2597 Bedford Court #27, Mendota Heights, MN 55120
MLS# 6811792Listed by: LPT REALTY, LLC $244,900Active2 beds 2 baths1,136 sq. ft.
$244,900Active2 beds 2 baths1,136 sq. ft.2597 Bedford Court #27, Mendota Heights, MN 55120
MLS# 6811792Listed by: LPT REALTY, LLC $625,000Active3 beds 3 baths3,056 sq. ft.
$625,000Active3 beds 3 baths3,056 sq. ft.1957 Oak Street, Saint Paul, MN 55118
MLS# 6811972Listed by: EDINA REALTY, INC. $625,000Active3 beds 3 baths2,642 sq. ft.
$625,000Active3 beds 3 baths2,642 sq. ft.1957 Oak Street, Mendota Heights, MN 55118
MLS# 6811972Listed by: EDINA REALTY, INC.
