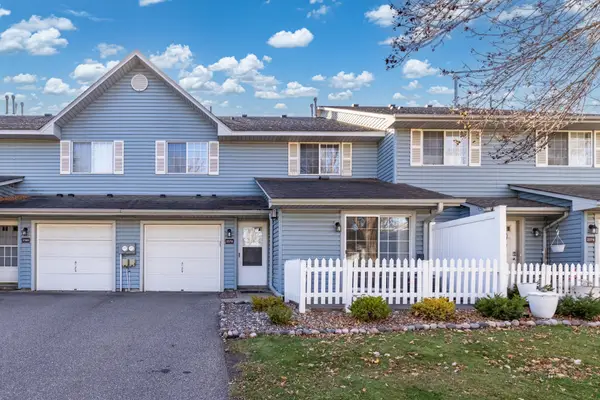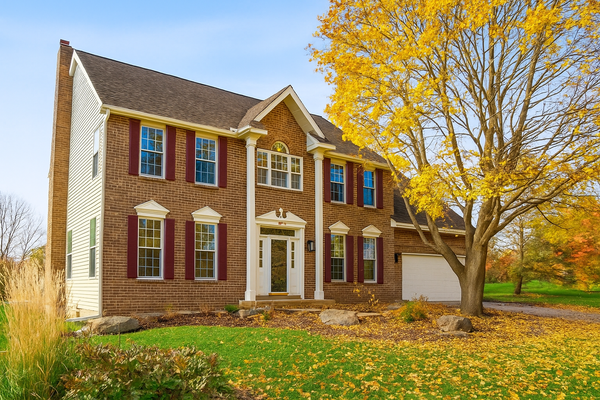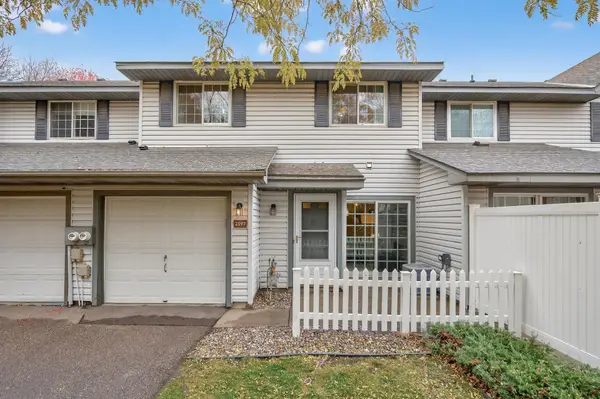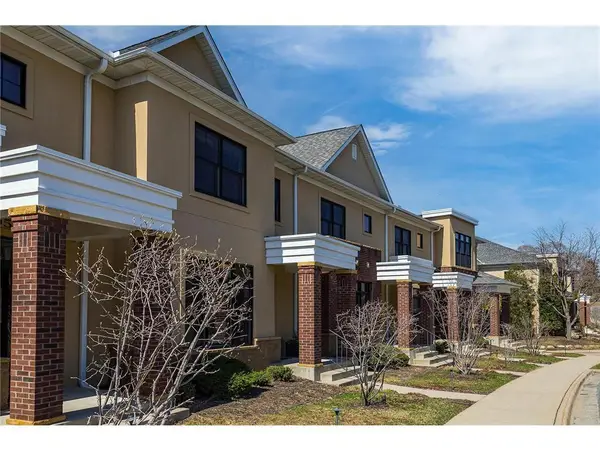606 Sutcliff Circle, Mendota Heights, MN 55118
Local realty services provided by:Better Homes and Gardens Real Estate Advantage One
606 Sutcliff Circle,Mendota Heights, MN 55118
$930,000
- 4 Beds
- 4 Baths
- 4,040 sq. ft.
- Single family
- Pending
Listed by: thomas w. hrastich
Office: edina realty, inc.
MLS#:6785519
Source:NSMLS
Price summary
- Price:$930,000
- Price per sq. ft.:$210.88
About this home
Step into this impressive Mendota Heights two story & immediately feel at home! Lovely decor, perfect condition & all of the gorgeous finishes & amenities you could hope for. Just SOME of the amazing features - gourmet kitchen with center island, KitchenAid double ovens, Subzero refrigerator, newer microwave (2024), refreshed/refinished cabinets; a massive built-in entertainment center in the family room – also refinished, a wood burning two-sided fireplace that also serves the vaulted sunroom with wood plank ceiling; hardwood floors through the kitchen & informal dining area.
Upstairs, the huge owner’s bedroom suite is simply amazing – featuring a deluxe bath with separate jetted tub and shower, and double closets. French doors lead to the connected office/den/nursery with yet more built-ins. Matching desk is included! Two more spacious bedrooms and a remodeled full bath complete the upper level.
The walkout lower level offers even more incredible space designed for fun! Large gathering area with wet bar, including beverage fridge; a gas fireplace with stone surround flanked by built-ins; another full bath & a 4th bedroom/workout room. Step out to the aggregate patio to enjoy views of mature trees and terraced gardens. All of this, plus! Central vac, garage heater, irrigation system, fully fenced backyard, storage shed, & the list goes on.
A beautiful setting on a quiet cul-de-sac, conveniently close to both downtowns and the airport. You don't want to miss it!
Contact an agent
Home facts
- Year built:1993
- Listing ID #:6785519
- Added:64 day(s) ago
- Updated:November 12, 2025 at 05:43 AM
Rooms and interior
- Bedrooms:4
- Total bathrooms:4
- Full bathrooms:3
- Half bathrooms:1
- Living area:4,040 sq. ft.
Heating and cooling
- Cooling:Central Air
- Heating:Forced Air
Structure and exterior
- Year built:1993
- Building area:4,040 sq. ft.
- Lot area:0.38 Acres
Utilities
- Water:City Water - Connected
- Sewer:City Sewer - Connected
Finances and disclosures
- Price:$930,000
- Price per sq. ft.:$210.88
- Tax amount:$9,178 (2025)
New listings near 606 Sutcliff Circle
- Coming Soon
 $239,900Coming Soon2 beds 2 baths
$239,900Coming Soon2 beds 2 baths2578 Bedford Court #15, Mendota Heights, MN 55120
MLS# 6816068Listed by: RE/MAX RESULTS - Coming Soon
 $525,000Coming Soon3 beds 4 baths
$525,000Coming Soon3 beds 4 baths1810 Valley Curve Road, Mendota Heights, MN 55118
MLS# 6787343Listed by: EDINA REALTY, INC. - New
 $925,000Active5 beds 4 baths3,760 sq. ft.
$925,000Active5 beds 4 baths3,760 sq. ft.2498 Pond Circle E, Mendota Heights, MN 55120
MLS# 6815350Listed by: CARDINAL REALTY CO. - New
 $540,000Active2 beds 3 baths2,532 sq. ft.
$540,000Active2 beds 3 baths2,532 sq. ft.714 Linden Street, Mendota Heights, MN 55118
MLS# 6790958Listed by: KELLER WILLIAMS REALTY INTEGRITY - New
 $540,000Active2 beds 3 baths2,532 sq. ft.
$540,000Active2 beds 3 baths2,532 sq. ft.714 Linden Street, Mendota Heights, MN 55118
MLS# 6790958Listed by: KELLER WILLIAMS REALTY INTEGRITY - New
 $244,900Active2 beds 2 baths1,160 sq. ft.
$244,900Active2 beds 2 baths1,160 sq. ft.2597 Bedford Court #27, Mendota Heights, MN 55120
MLS# 6811792Listed by: LPT REALTY, LLC - New
 $244,900Active2 beds 2 baths1,136 sq. ft.
$244,900Active2 beds 2 baths1,136 sq. ft.2597 Bedford Court #27, Mendota Heights, MN 55120
MLS# 6811792Listed by: LPT REALTY, LLC  $625,000Active3 beds 3 baths3,056 sq. ft.
$625,000Active3 beds 3 baths3,056 sq. ft.1957 Oak Street, Saint Paul, MN 55118
MLS# 6811972Listed by: EDINA REALTY, INC. $625,000Active3 beds 3 baths2,642 sq. ft.
$625,000Active3 beds 3 baths2,642 sq. ft.1957 Oak Street, Mendota Heights, MN 55118
MLS# 6811972Listed by: EDINA REALTY, INC. $265,000Active2 beds 2 baths1,328 sq. ft.
$265,000Active2 beds 2 baths1,328 sq. ft.2556 Concord Way, Mendota Heights, MN 55120
MLS# 6804528Listed by: COMPASS
