635 Ivy Falls Avenue, Mendota Heights, MN 55118
Local realty services provided by:Better Homes and Gardens Real Estate First Choice
635 Ivy Falls Avenue,Mendota Heights, MN 55118
$475,000
- 4 Beds
- 2 Baths
- 2,166 sq. ft.
- Single family
- Pending
Listed by: derrick c. strander, michael ferrin
Office: coldwell banker realty
MLS#:6785493
Source:NSMLS
Price summary
- Price:$475,000
- Price per sq. ft.:$219.3
About this home
Tucked into the highly sought-after Ivy Falls neighborhood of Mendota Heights, this delightful walkout rambler combines comfort, character, and care. Inside, you’ll find a bright kitchen with white cabinetry and a breakfast counter that opens to welcoming living and dining spaces filled with natural light. Make your way to a spacious screened porch and brand-new maintenance-free deck - ideal for morning coffee or summer evenings overlooking the backyard. Three main-level bedrooms and a full bath with jetted tub provide convenience and ease, while the walkout lower level offers a generous family room, an additional bedroom, and a three-quarter bath with flexible space for play, work, or hobbies. With major updates including roof, mechanicals, brand new carpet, and exterior improvements already complete, this home offers lasting quality, peace of mind, and an easy move-in experience in one of Mendota Heights’ most desirable settings.
Contact an agent
Home facts
- Year built:1959
- Listing ID #:6785493
- Added:54 day(s) ago
- Updated:January 13, 2026 at 09:07 AM
Rooms and interior
- Bedrooms:4
- Total bathrooms:2
- Full bathrooms:1
- Living area:2,166 sq. ft.
Heating and cooling
- Cooling:Central Air
- Heating:Baseboard, Boiler
Structure and exterior
- Roof:Age 8 Years or Less, Asphalt
- Year built:1959
- Building area:2,166 sq. ft.
- Lot area:0.38 Acres
Utilities
- Water:City Water - Connected
- Sewer:City Sewer - Connected
Finances and disclosures
- Price:$475,000
- Price per sq. ft.:$219.3
- Tax amount:$3,860 (2024)
New listings near 635 Ivy Falls Avenue
- New
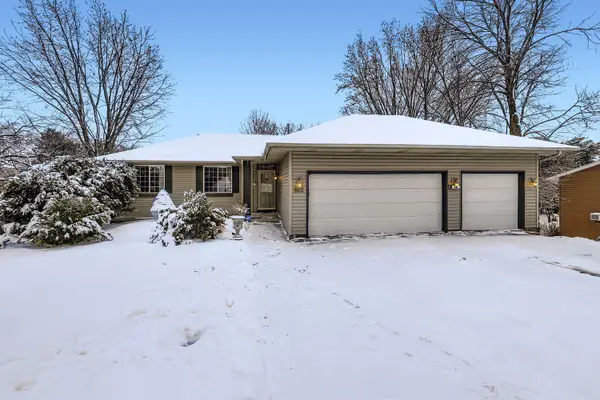 $575,000Active4 beds 3 baths3,348 sq. ft.
$575,000Active4 beds 3 baths3,348 sq. ft.602 Marie Avenue W, Mendota Heights, MN 55118
MLS# 6817316Listed by: EDINA REALTY, INC. - New
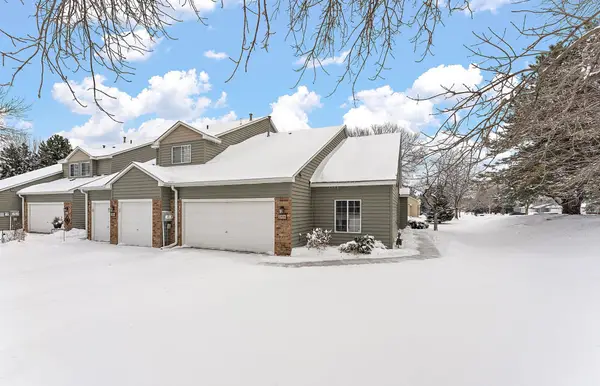 $336,000Active3 beds 2 baths1,417 sq. ft.
$336,000Active3 beds 2 baths1,417 sq. ft.2516 Lockwood Drive #50, Mendota Heights, MN 55120
MLS# 7004925Listed by: RES REALTY 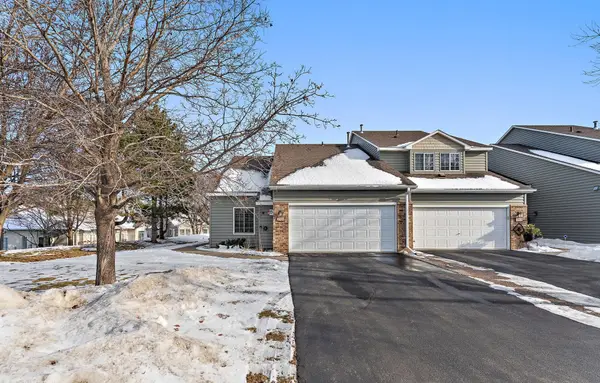 $339,900Active2 beds 2 baths1,417 sq. ft.
$339,900Active2 beds 2 baths1,417 sq. ft.2510 Lockwood Drive #47, Mendota Heights, MN 55120
MLS# 7003066Listed by: RES REALTY $339,900Active2 beds 2 baths1,417 sq. ft.
$339,900Active2 beds 2 baths1,417 sq. ft.2510 Lockwood Drive #47, Mendota Heights, MN 55120
MLS# 7003066Listed by: RES REALTY $650,000Active3 beds 3 baths3,045 sq. ft.
$650,000Active3 beds 3 baths3,045 sq. ft.1166 Kingsley Court S, Mendota Heights, MN 55118
MLS# 6818809Listed by: EDINA REALTY, INC.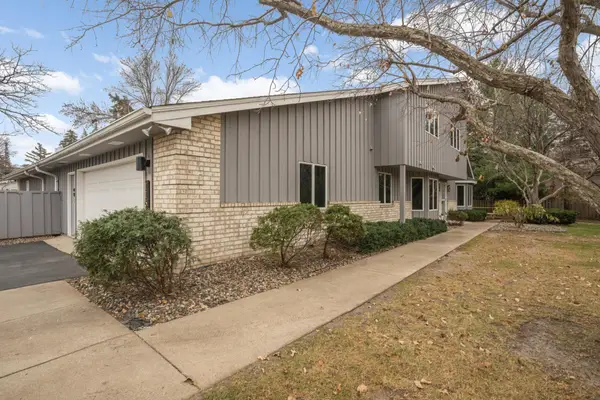 $650,000Active3 beds 3 baths3,045 sq. ft.
$650,000Active3 beds 3 baths3,045 sq. ft.1166 Kingsley Court S, Mendota Heights, MN 55118
MLS# 6818809Listed by: EDINA REALTY, INC.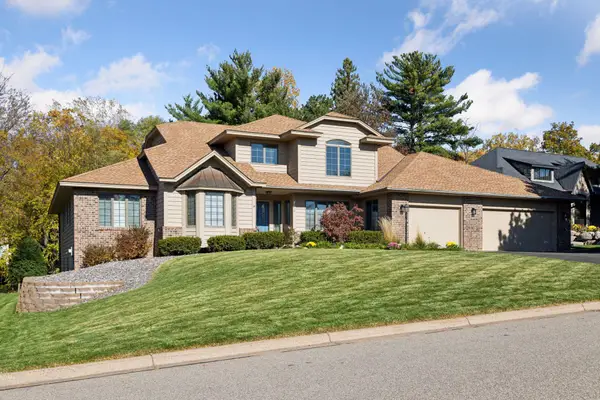 $1,275,000Pending5 beds 5 baths6,234 sq. ft.
$1,275,000Pending5 beds 5 baths6,234 sq. ft.703 Wesley Lane, Mendota Heights, MN 55118
MLS# 6806472Listed by: COLDWELL BANKER REALTY $239,900Active2 beds 2 baths1,215 sq. ft.
$239,900Active2 beds 2 baths1,215 sq. ft.2578 Bedford Court #15, Mendota Heights, MN 55120
MLS# 6816068Listed by: RE/MAX RESULTS $550,000Pending4 beds 4 baths3,145 sq. ft.
$550,000Pending4 beds 4 baths3,145 sq. ft.866 Cheri Lane, Mendota Heights, MN 55120
MLS# 6803800Listed by: COLDWELL BANKER REALTY
