685 Hidden Creek Trail, Mendota Heights, MN 55118
Local realty services provided by:Better Homes and Gardens Real Estate First Choice
685 Hidden Creek Trail,Mendota Heights, MN 55118
$3,300,000
- 5 Beds
- 8 Baths
- 9,272 sq. ft.
- Single family
- Active
Listed by: tim goggin
Office: edina realty, inc.
MLS#:6707877
Source:NSMLS
Price summary
- Price:$3,300,000
- Price per sq. ft.:$355.91
- Monthly HOA dues:$141.67
About this home
A private oasis on plush acreage with a manicured landscape. Remarkable entertaining with an impressive theater, currently configured with elevated seating for an audience of 18 guests.
Custom finishes include Venetian plaster & cabinets custom crafted by a local artisan cabinetmaker with 4 decades of bespoke experience. A main floor owner's retreat rewards you with two private baths ensuite & a private deck too. Two indoor kitchens & two outdoor kitchens to enhance your gourmet achievements. A dozen walk-in closets assure ample storage with easy access. Artful Architecture that truly embraces the ample outdoor spaces of this acreage setting. These are distinguishing aspects of this crowning achievement by an award winning Architect of international acclaim, Charles Stinson & carefully constructed by Streeter. Privacy without isolation as thoughtful placement of windows & landscape designed to assure great sightlines! Reward yourselves with dual baths in a main floor owner's retreat! Truly spa-inspired, a pair of custom-crafted low threshold showers & both owner's baths offer remarkable & distinctly individual features. Technical brilliance by Lutron Lighting systems in multiple areas give you the ideal controls for a variety of lighting options. The clerestory great room is absolutely awe-inspiring, a daily delight for you & so impressive for guests, even Realtors have said "Wow!" here. Plus, a wealth of natural light, even in the lower level with multiple walk-outs. An Oscar worthy home theater is here with raked audience seating that grants 18 people a spectacular view of both screen & stage. 12 speaker surround sound with THX-certified amplifier. Acoustics in this home cinema were professionally designed for great sound throughout the theater. Ideal cinematic experiences start here & they start whenever you wish! You set the rules on phones in this cinema. Backstage, a huge finished space gives you a prep area to stage live events or bonus storage. Do you want an elevator? Yes, there's a space for that too, currently functioning as triple stacked walk-in closets just off hallways. In addition to a game room, another space accommodates a pool table & this flows gracefully to a family room with fireplace. Education pursuits have their place in the upstairs study, so your main floor office is just for you. Plus, there is another large room with cabinets & a walk-in closet that is currently seen as an art studio, this could become your 2nd office, a music room & more. The 4 season porch, just off the studio has independent A/C & heating, with sliding patio glass doors on 3 sides. Enjoy the great
outdoors, all 4 decks, a pair of patios & 2 outdoor kitchens, a 4 season porch & the sport court all offer amazing functionality & blissful privacy. Daily ease of living is free of friction. Plus, you & your grateful guests are sure to savor fond memories made here. Your joyful celebrations have ideal spaces here! Nearby, a trio of private country clubs & one public golf course offer you extra recreation. Also, nearby dining, shopping & a boat launch on the river lets you see the Twin Cities from a splendid new perspective. With technological enhancements, strategic solar gain this private acreage estate within the city deserves your consideration. Grasp the opportunity for a private tour to see all this home & setting have to offer!
Contact an agent
Home facts
- Year built:2009
- Listing ID #:6707877
- Added:209 day(s) ago
- Updated:February 12, 2026 at 06:43 PM
Rooms and interior
- Bedrooms:5
- Total bathrooms:8
- Full bathrooms:4
- Half bathrooms:2
- Living area:9,272 sq. ft.
Heating and cooling
- Cooling:Central Air, Wall Unit(s), Zoned
- Heating:Fireplace(s), Forced Air, Hot Water, In-Floor Heating, Zoned
Structure and exterior
- Roof:Flat
- Year built:2009
- Building area:9,272 sq. ft.
- Lot area:1.35 Acres
Utilities
- Water:City Water - Connected
- Sewer:City Sewer - Connected
Finances and disclosures
- Price:$3,300,000
- Price per sq. ft.:$355.91
- Tax amount:$23,352 (2025)
New listings near 685 Hidden Creek Trail
- New
 $796,335Active4 beds 3 baths3,387 sq. ft.
$796,335Active4 beds 3 baths3,387 sq. ft.13XX Clement Street, Mendota Heights, MN 55118
MLS# 7020062Listed by: FIELDSTONE REAL ESTATE SPECIALISTS - New
 $499,000Active0.45 Acres
$499,000Active0.45 AcresTBD Barbara Court, Mendota Heights, MN 55118
MLS# 7019958Listed by: COLDWELL BANKER REALTY - New
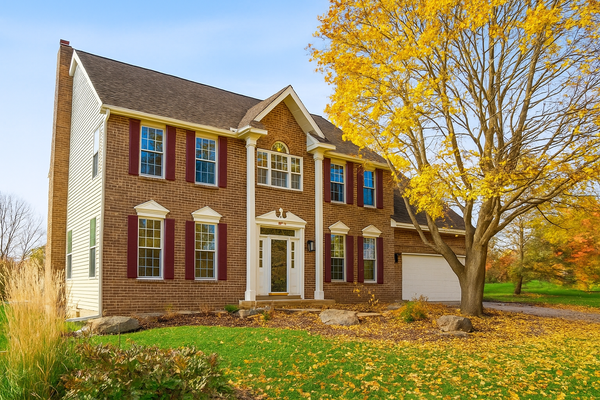 $850,000Active5 beds 4 baths3,937 sq. ft.
$850,000Active5 beds 4 baths3,937 sq. ft.2498 Pond Circle E, Saint Paul, MN 55120
MLS# 7017157Listed by: CARDINAL REALTY CO. - New
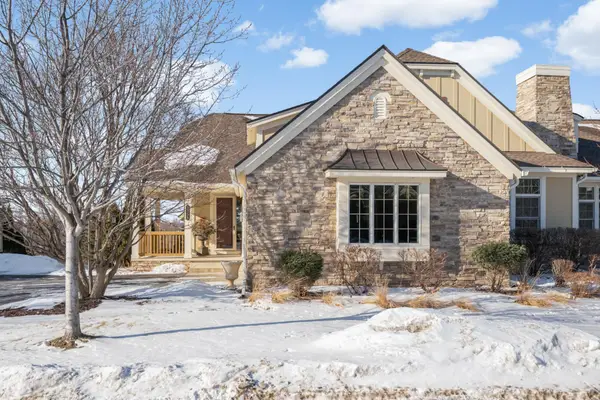 $825,000Active3 beds 3 baths3,871 sq. ft.
$825,000Active3 beds 3 baths3,871 sq. ft.1356 Riverside Lane, Saint Paul, MN 55118
MLS# 6826343Listed by: RE/MAX RESULTS  $825,000Active3 beds 3 baths3,272 sq. ft.
$825,000Active3 beds 3 baths3,272 sq. ft.1356 Riverside Lane, Mendota Heights, MN 55118
MLS# 6826343Listed by: RE/MAX RESULTS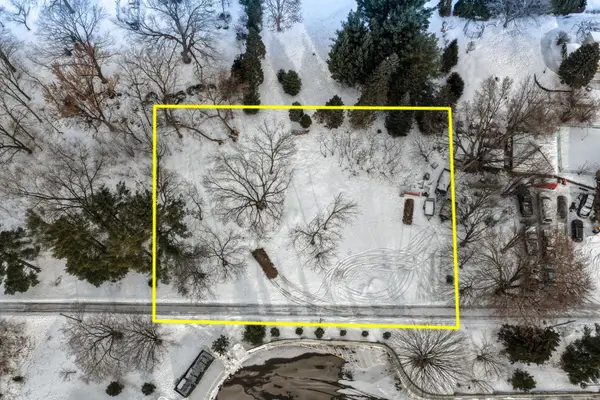 $325,000Active0.59 Acres
$325,000Active0.59 Acres130x Dodd Road, Mendota Heights, MN 55118
MLS# 7008597Listed by: RE/MAX RESULTS $385,900Pending3 beds 2 baths1,523 sq. ft.
$385,900Pending3 beds 2 baths1,523 sq. ft.1280 Dodd Road, Mendota Heights, MN 55118
MLS# 7007922Listed by: BLIS REALTY $336,000Pending3 beds 2 baths1,417 sq. ft.
$336,000Pending3 beds 2 baths1,417 sq. ft.2516 Lockwood Drive #50, Mendota Heights, MN 55120
MLS# 7004925Listed by: RES REALTY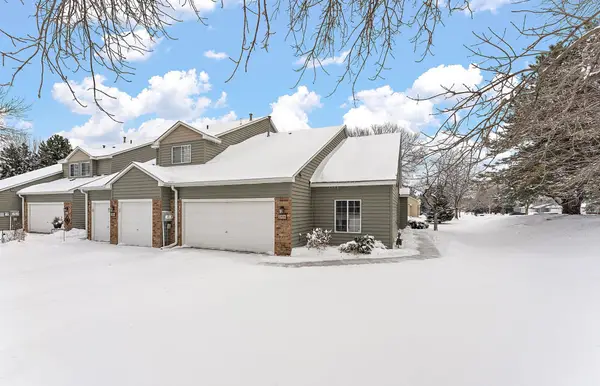 $336,000Pending3 beds 2 baths1,417 sq. ft.
$336,000Pending3 beds 2 baths1,417 sq. ft.2516 Lockwood Drive #50, Mendota Heights, MN 55120
MLS# 7004925Listed by: RES REALTY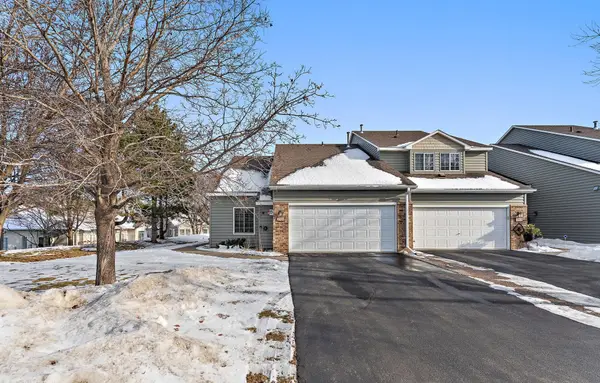 $339,900Pending2 beds 2 baths1,417 sq. ft.
$339,900Pending2 beds 2 baths1,417 sq. ft.2510 Lockwood Drive #47, Mendota Heights, MN 55120
MLS# 7003066Listed by: RES REALTY

